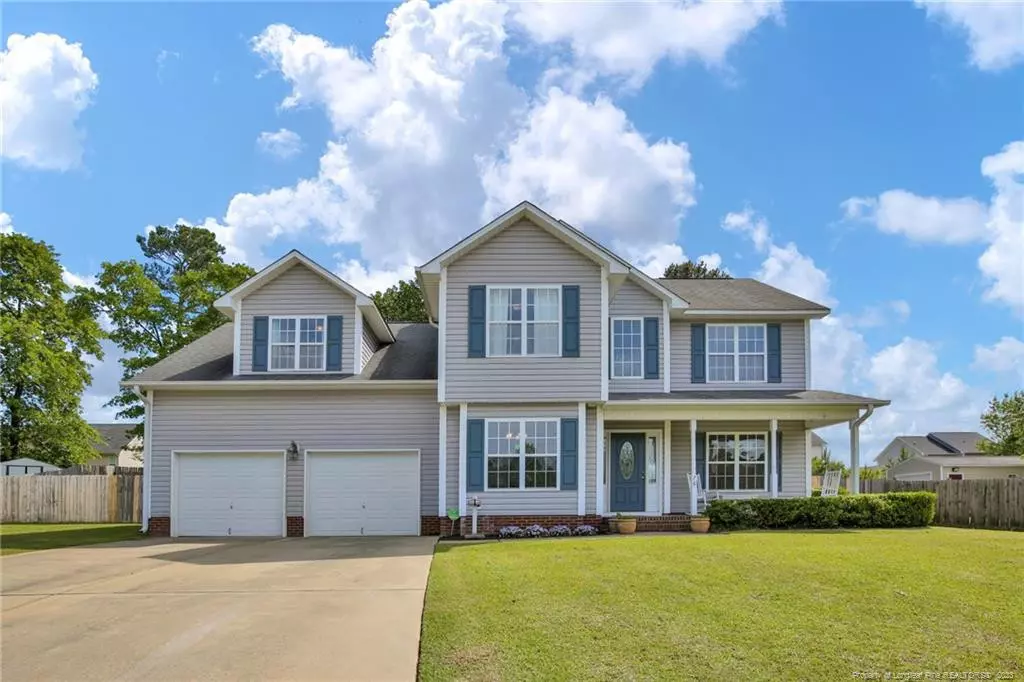Bought with H.B. Realty
$305,000
$305,000
For more information regarding the value of a property, please contact us for a free consultation.
76 Bladen Street Spring Lake, NC 28390
3 Beds
3 Baths
2,165 SqFt
Key Details
Sold Price $305,000
Property Type Single Family Home
Sub Type Single Family Residence
Listing Status Sold
Purchase Type For Sale
Square Footage 2,165 sqft
Price per Sqft $140
Subdivision Overhills Creek
MLS Listing ID LP704903
Sold Date 07/12/23
Bedrooms 3
Full Baths 2
Half Baths 1
HOA Fees $13/ann
HOA Y/N Yes
Abv Grd Liv Area 2,165
Originating Board Triangle MLS
Year Built 2007
Lot Size 0.360 Acres
Acres 0.36
Property Description
This home offers the perfect combination of comfort, style, and functionality, making it an ideal place to call home for any family looking to grow and thrive in a beautiful and welcoming community.The kitchen offers ample space for cooking and entertaining with an island, plentiful cabinets, counter space, and spacious pantry. Once upstairs, the master bedroom awaits, complete with a tray ceiling and luxurious amenities like double vanities, a soaking tub, separate shower, and private water closet. A large walk-in closet provides the perfect place to store your clothing and accessories. Additionally, there are two more bedrooms and a large bonus room with 2 additional closets and a separate enclosed nook. The backyard enjoys a beautiful private deck, stock tank pool and a spacious fenced-in area perfect for children and pets to play, or for hosting fun gatherings with friends and family. Plenty of storage in the garage.
Location
State NC
County Harnett
Community Street Lights
Zoning A1A - Residential Distric
Direction From Ft Bragg or Sanford, take Hwy 87 to Hwy 210. Take Hwy 210 towards Lillington. Turn left onto Overhills Rd. Go approximately 3.5 miles, turn left onto Lenoir Dr (into Overhills Creek subdivision). Turn right onto Bladen St. and home is on the right.
Interior
Interior Features Bathtub/Shower Combination, Ceiling Fan(s), Double Vanity, Eat-in Kitchen, Kitchen Island, Separate Shower, Storage, Tray Ceiling(s), Walk-In Closet(s)
Heating Forced Air, Zoned
Cooling Central Air, Electric
Flooring Carpet, Vinyl
Fireplaces Number 1
Fireplace Yes
Appliance Dishwasher, Microwave, Range, Refrigerator, Washer/Dryer
Laundry Inside, Main Level
Exterior
Exterior Feature Fenced Yard, Playground, Rain Gutters
Garage Spaces 2.0
Fence Fenced, Privacy
Community Features Street Lights
Utilities Available Propane
View Y/N Yes
Street Surface Paved
Porch Deck, Front Porch
Garage Yes
Private Pool No
Building
Lot Description Cleared, Cul-De-Sac
Faces From Ft Bragg or Sanford, take Hwy 87 to Hwy 210. Take Hwy 210 towards Lillington. Turn left onto Overhills Rd. Go approximately 3.5 miles, turn left onto Lenoir Dr (into Overhills Creek subdivision). Turn right onto Bladen St. and home is on the right.
Foundation Slab
New Construction No
Others
Tax ID 01051402 0006 10
Special Listing Condition Standard
Read Less
Want to know what your home might be worth? Contact us for a FREE valuation!

Our team is ready to help you sell your home for the highest possible price ASAP



