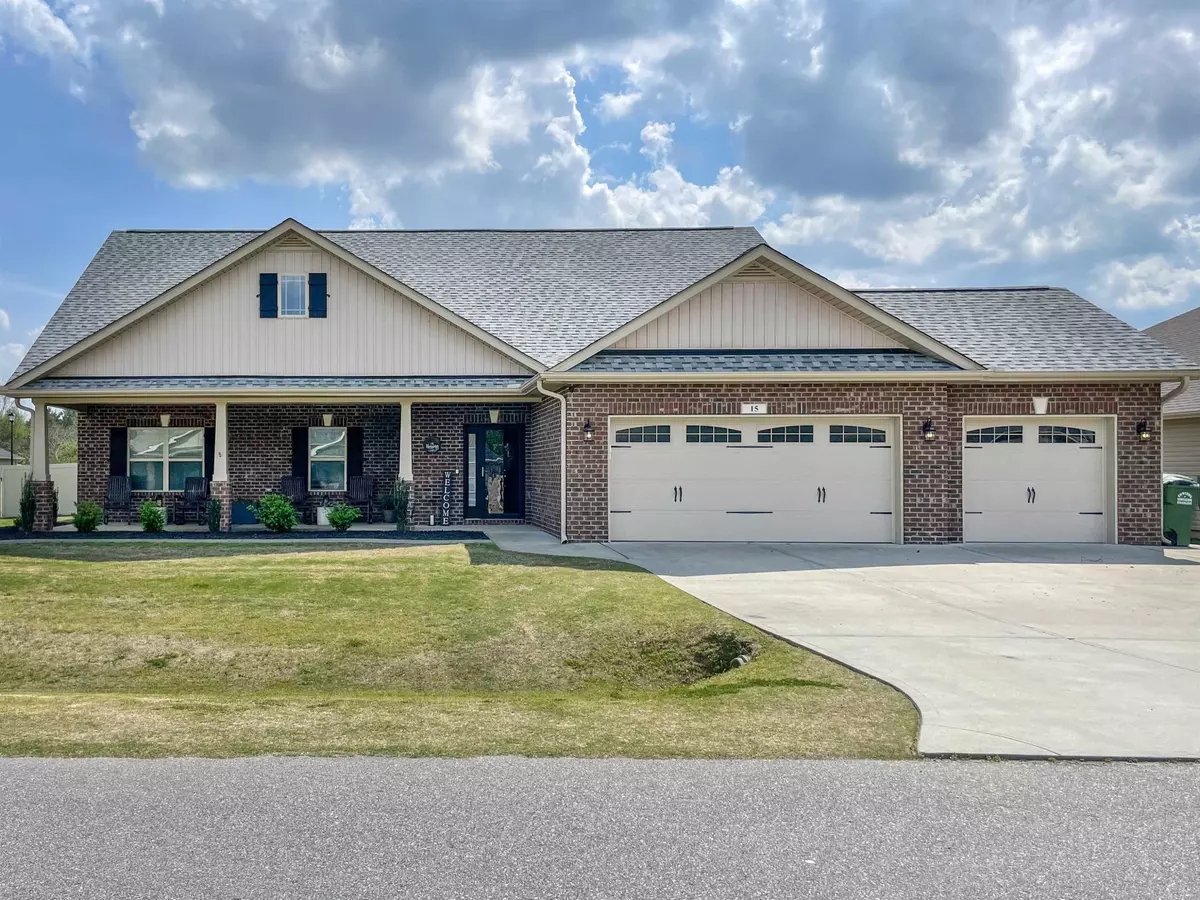Bought with EXP Realty LLC
$440,000
$430,000
2.3%For more information regarding the value of a property, please contact us for a free consultation.
15 Bobwhite Court Benson, NC 27504
3 Beds
3 Baths
2,876 SqFt
Key Details
Sold Price $440,000
Property Type Single Family Home
Sub Type Single Family Residence
Listing Status Sold
Purchase Type For Sale
Square Footage 2,876 sqft
Price per Sqft $152
Subdivision The Preserve
MLS Listing ID 2503753
Sold Date 07/14/23
Style Site Built
Bedrooms 3
Full Baths 3
HOA Fees $30/ann
HOA Y/N Yes
Abv Grd Liv Area 2,876
Originating Board Triangle MLS
Year Built 2018
Annual Tax Amount $2,555
Lot Size 0.460 Acres
Acres 0.46
Property Description
UNDER CONTRACT- AWAITING DD MONEY. Showings begin Thursday, April 13th. Nestled on a corner lot in the desirable Preserve subdivision, this exquisite former model ranch home boasts a 3-car garage and sits on a half-acre of land. Experience the great open floor plan with a gas fireplace and granite countertops in the eat-in kitchen. Enjoy peaceful evenings on the huge front porch, perfect for relaxing in rocking chairs and taking in the serene surroundings. The luxurious owner's suite features elegant tray ceilings, a spacious soaking tub, and double vanities. You'll love the enormous backyard, surrounded by a 6-foot privacy fence and complete with a covered 16x16 patio, perfect for entertaining guests. The first floor offers three bedrooms, a convenient laundry room, and a versatile office or flex space with a closet. Upstairs, you'll discover two additional generously-sized rooms, each with its own walk-in closet. Outdoor playset and trampoline do not convey. Pre-book a showing today!
Location
State NC
County Johnston
Direction From I-40 Eastbound: Exit 319 to NC-210 W toward Angier. Turn Left onto NC 50 S. Turn Right onto Preserve Dr. Turn Right onto Pal Ct. Turn Left onto Bobwhite Ct. Home is on the Left.
Interior
Interior Features Bathtub Only, Bathtub/Shower Combination, Ceiling Fan(s), Double Vanity, Eat-in Kitchen, Entrance Foyer, Granite Counters, High Ceilings, Living/Dining Room Combination, Pantry, Master Downstairs, Separate Shower, Shower Only, Smooth Ceilings, Soaking Tub, Walk-In Closet(s), Walk-In Shower, Water Closet
Heating Electric, Forced Air
Cooling Central Air
Flooring Carpet, Hardwood, Vinyl
Fireplaces Number 1
Fireplaces Type Family Room, Gas Log, Propane, Sealed Combustion
Fireplace Yes
Window Features Insulated Windows
Appliance Electric Range, Electric Water Heater, Microwave, Plumbed For Ice Maker, Self Cleaning Oven
Laundry Laundry Room, Main Level
Exterior
Exterior Feature Fenced Yard, Rain Gutters
Garage Spaces 3.0
Fence Privacy
View Y/N Yes
Handicap Access Accessible Washer/Dryer
Porch Covered, Patio, Porch
Garage Yes
Private Pool No
Building
Lot Description Landscaped, Open Lot
Faces From I-40 Eastbound: Exit 319 to NC-210 W toward Angier. Turn Left onto NC 50 S. Turn Right onto Preserve Dr. Turn Right onto Pal Ct. Turn Left onto Bobwhite Ct. Home is on the Left.
Foundation Slab
Sewer Septic Tank
Water Public
Architectural Style Ranch
Structure Type Board & Batten Siding,Brick,Vinyl Siding
New Construction No
Schools
Elementary Schools Johnston - Benson
Middle Schools Johnston - Benson
High Schools Johnston - S Johnston
Read Less
Want to know what your home might be worth? Contact us for a FREE valuation!

Our team is ready to help you sell your home for the highest possible price ASAP


