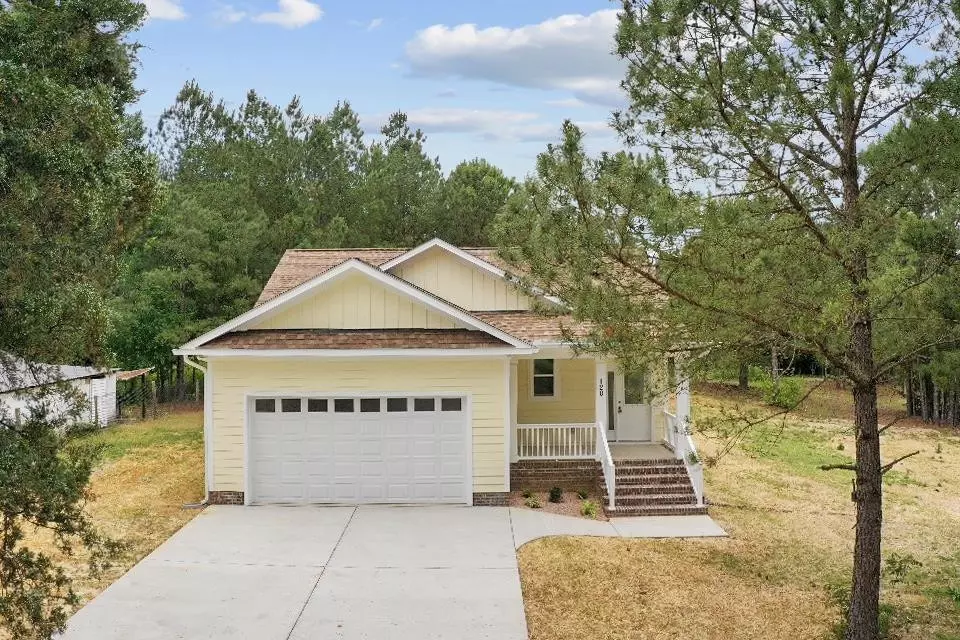Bought with Blue Endeavours Real Estate
$384,000
$385,000
0.3%For more information regarding the value of a property, please contact us for a free consultation.
120 Helms Dogwood Road Benson, NC 27504
3 Beds
3 Baths
1,886 SqFt
Key Details
Sold Price $384,000
Property Type Single Family Home
Sub Type Single Family Residence
Listing Status Sold
Purchase Type For Sale
Square Footage 1,886 sqft
Price per Sqft $203
Subdivision Not In A Subdivision
MLS Listing ID 2510346
Sold Date 07/14/23
Style Site Built
Bedrooms 3
Full Baths 2
Half Baths 1
HOA Y/N No
Abv Grd Liv Area 1,886
Originating Board Triangle MLS
Year Built 2023
Annual Tax Amount $386
Lot Size 1.500 Acres
Acres 1.5
Property Description
PRICE REDUCTION!! LOCATION LOCATION LOCATION USDA IS AVAILABLE FOR This charming new construction in Benson is just what you've been searching for. Located just minutes from I95, this one-level ranch-style living is sure to impress. With 3 bedrooms and 2.5 baths, this open-concept floorplan is perfect for those who love to entertain. You'll love the large open-concept living room and dining room, as well as the energy-efficient equipped kitchen with stainless steel appliances, a beautiful quartz countertop, and a large pantry that opens to the wrap-around porch. But that's not all. The primary bedroom suite is truly a retreat. With a private entrance to the wrap-around porch, you'll love the feeling of indoor-outdoor living. Plus, the large walk-in closet and on-suite bathroom including a large walk-in shower and jacuzzi tub with jets will make you feel like you're at a luxurious spa. Imagine coming home after a long day and relaxing in your own private oasis. You won't want to leave! So, come see this beautiful new construction for yourself. Trust us, you won't be disappointed.
Location
State NC
County Johnston
Direction From I-95 S Take exit 79 from I-95 S right on E Main Street Right on Fayetteville Street Right on E Church Street turns into N Honeycutt St Right on Helms-Dogwood Rd
Interior
Interior Features Entrance Foyer, Pantry, Master Downstairs, Quartz Counters
Heating Electric
Cooling Electric
Flooring Hardwood
Fireplaces Number 1
Fireplaces Type Living Room, Wood Burning
Fireplace Yes
Appliance Electric Water Heater
Laundry Laundry Room, Main Level, None
Exterior
Garage Spaces 2.0
Garage No
Private Pool No
Building
Lot Description Cul-De-Sac, Wooded
Faces From I-95 S Take exit 79 from I-95 S right on E Main Street Right on Fayetteville Street Right on E Church Street turns into N Honeycutt St Right on Helms-Dogwood Rd
Foundation Slab
Sewer Septic Tank
Water Well
Architectural Style Ranch
Structure Type Fiber Cement
New Construction Yes
Schools
Elementary Schools Johnston - Benson
Middle Schools Johnston - Benson
High Schools Johnston - S Johnston
Read Less
Want to know what your home might be worth? Contact us for a FREE valuation!

Our team is ready to help you sell your home for the highest possible price ASAP


