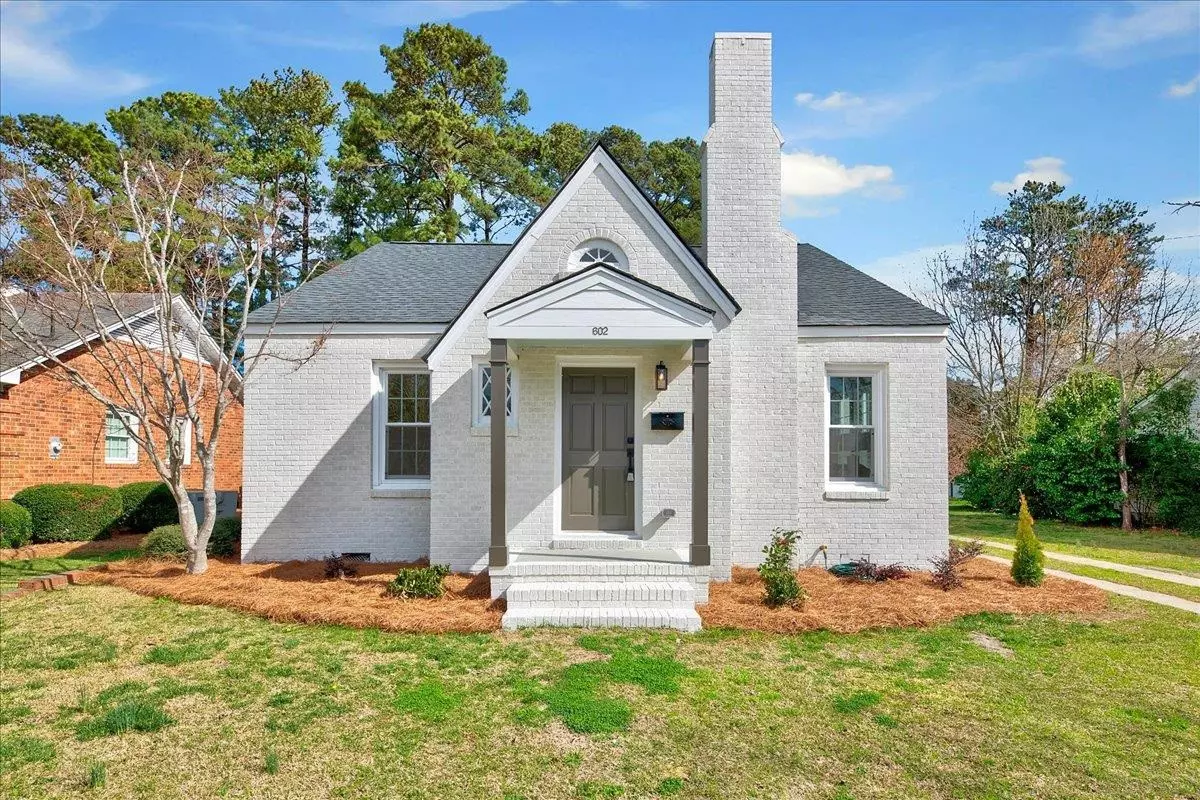Bought with Keller Williams Legacy
$280,000
$285,000
1.8%For more information regarding the value of a property, please contact us for a free consultation.
602 W Main Street Benson, NC 27504
2 Beds
1 Bath
1,444 SqFt
Key Details
Sold Price $280,000
Property Type Single Family Home
Sub Type Single Family Residence
Listing Status Sold
Purchase Type For Sale
Square Footage 1,444 sqft
Price per Sqft $193
Subdivision Not In A Subdivision
MLS Listing ID 2497058
Sold Date 07/24/23
Style Site Built
Bedrooms 2
Full Baths 1
HOA Y/N No
Abv Grd Liv Area 1,444
Originating Board Triangle MLS
Year Built 1920
Annual Tax Amount $1,316
Lot Size 7,405 Sqft
Acres 0.17
Property Description
Welcome to Benson's newest charmer!! Fully renovated, this property boasts all the modern amenities while maintaining its historic charm. The moment you step through the door, you'll be greeted by the warm & inviting atmosphere. NEW ELECTRICAL, PLUMBING, HVAC, WINDOWS. Water Heater & Roof less than 2 years old. NEW White Oak LVP flooring, freshly painted walls, bricked fireplace. Kitchen is a chef's dream, w/ new stainless steel appliances, quartz countertops, white soft close shaker cabinets & ample storage space. Kitchen island features a quartz bar flowing perfectly into the back room making it the perfect FLEX SPACE! Spacious bedrooms w/ their own unique character. Fully updated bathroom featuring all new fixtures, finishes, tiled shower & flooring, creating a spa-like experience in the comfort of your own home. Private backyard perfect for entertaining, gardening or enjoying the outdoors. 2 car garage w/ an attached storage/workshop! NEW SIDE PORCH, remodeled front porch & exterior paint. Custom DROP ZONE w/ a live edge oak bench. Less than a mile to dining, shopping, groceries, I-95/I-40 HWY ACCESS.
Location
State NC
County Johnston
Direction Take HWY I-95 North and then take exit 79. Turn right at the light onto Main St and continue for about a mile. Home will be on your right.
Rooms
Basement Crawl Space
Interior
Interior Features Bathtub/Shower Combination, Eat-in Kitchen, Kitchen/Dining Room Combination, Quartz Counters, Smooth Ceilings
Heating Electric, Heat Pump
Cooling Central Air
Flooring Vinyl, Tile
Fireplaces Number 1
Fireplaces Type Gas Log, Living Room
Fireplace Yes
Appliance Dishwasher, Electric Cooktop, Gas Water Heater, Microwave
Laundry Main Level
Exterior
Garage Spaces 1.0
Garage No
Private Pool No
Building
Faces Take HWY I-95 North and then take exit 79. Turn right at the light onto Main St and continue for about a mile. Home will be on your right.
Sewer Public Sewer
Water Public
Architectural Style Ranch
Structure Type Brick
New Construction No
Schools
Elementary Schools Johnston - Benson
Middle Schools Johnston - Benson
High Schools Johnston - S Johnston
Others
HOA Fee Include None
Read Less
Want to know what your home might be worth? Contact us for a FREE valuation!

Our team is ready to help you sell your home for the highest possible price ASAP


