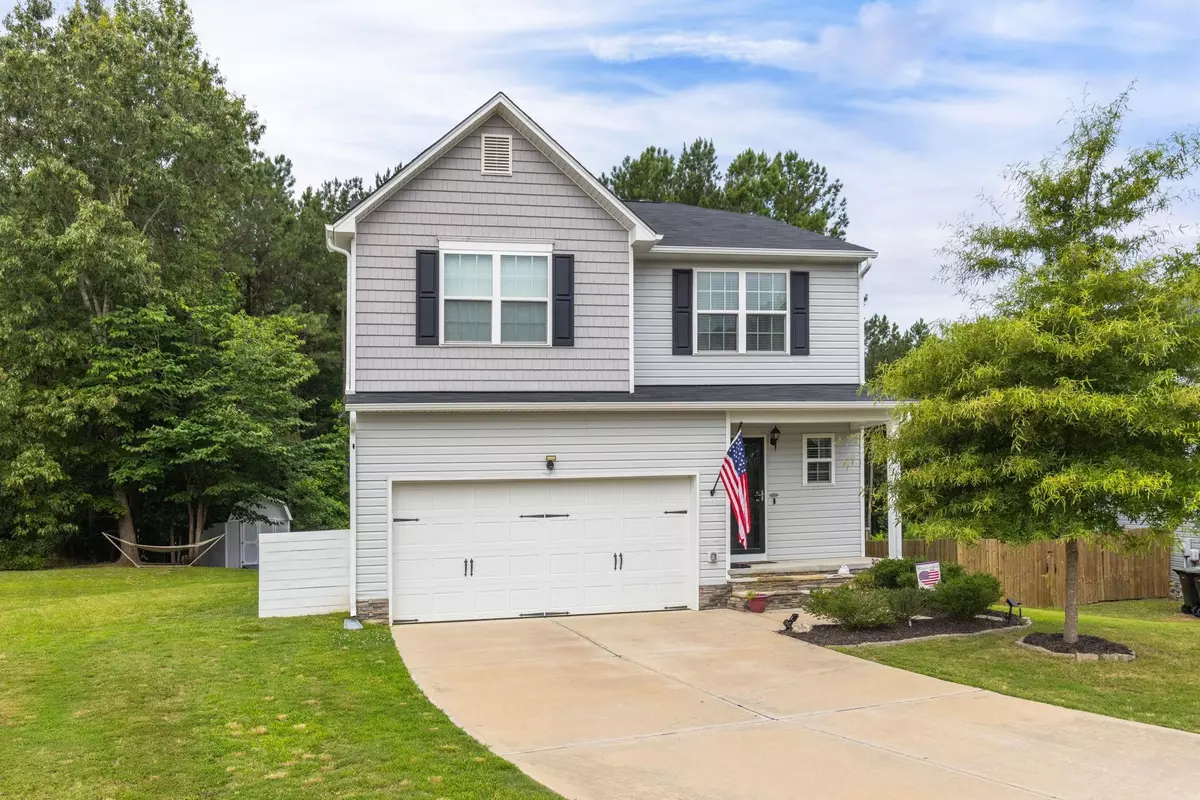Bought with Better Homes & Gardens Real Es
$365,000
$365,000
For more information regarding the value of a property, please contact us for a free consultation.
195 Reno Court Clayton, NC 27527
3 Beds
3 Baths
2,128 SqFt
Key Details
Sold Price $365,000
Property Type Single Family Home
Sub Type Single Family Residence
Listing Status Sold
Purchase Type For Sale
Square Footage 2,128 sqft
Price per Sqft $171
Subdivision Sierra Heights
MLS Listing ID 2519352
Sold Date 08/21/23
Style Site Built
Bedrooms 3
Full Baths 2
Half Baths 1
HOA Fees $8/ann
HOA Y/N Yes
Abv Grd Liv Area 2,128
Originating Board Triangle MLS
Year Built 2016
Annual Tax Amount $1,529
Lot Size 0.920 Acres
Acres 0.92
Property Description
Lovely, substantially updated home on almost an ACRE partially wooded, cul-de-sac lot in Sierra Heights. Open concept floorplan featuring a large family room, newly-painted 12X20 deck, and expansive yard offer lots of options for living, playing, and entertaining. 3 bedroom, 2.5 bath, plus loft. Updates in 2022 include--new cabinets, granite countertops, large kitchen island, new kitchen sink and faucet, SS appliances (DW, microwave, & stove with double oven,) LVP flooring downstairs, new carpet upstairs, and fresh paint throughout. Two-car garage with built-in shelves offering plenty of storage. Minutes from Clayton shopping and restaurants as well as Flowers Plantation retail, including the new Publix. Recreation opportunities close by including Clayton YMCA; Neuse River Country Club; East Clayton CommunityPark and Dog Park; and Neuse River Racquet Club. Showings begin on Friday, 7/7/23.
Location
State NC
County Johnston
Direction From Clayton-Take 42E, R-Glen Laurel Road, L-Vinson Road, R-Ashe Meadow, L-Sequoia Drive, R- Reno Court. Home is on left in cul-de-sac.
Rooms
Basement Crawl Space
Interior
Interior Features Bathtub/Shower Combination, Ceiling Fan(s), Entrance Foyer, Granite Counters, High Ceilings, Kitchen/Dining Room Combination, Living/Dining Room Combination, Soaking Tub, Walk-In Shower
Heating Electric, Heat Pump
Cooling Central Air, Electric, Heat Pump
Flooring Vinyl
Fireplace No
Appliance Dishwasher, Electric Range, Electric Water Heater, Microwave
Laundry Upper Level
Exterior
Garage Spaces 2.0
View Y/N Yes
Porch Covered, Deck, Porch
Garage Yes
Private Pool No
Building
Lot Description Cul-De-Sac, Hardwood Trees
Faces From Clayton-Take 42E, R-Glen Laurel Road, L-Vinson Road, R-Ashe Meadow, L-Sequoia Drive, R- Reno Court. Home is on left in cul-de-sac.
Sewer Public Sewer
Water Public
Architectural Style Transitional
Structure Type Vinyl Siding
New Construction No
Schools
Elementary Schools Johnston - Powhatan
Middle Schools Johnston - Riverwood
High Schools Johnston - Clayton
Read Less
Want to know what your home might be worth? Contact us for a FREE valuation!

Our team is ready to help you sell your home for the highest possible price ASAP



