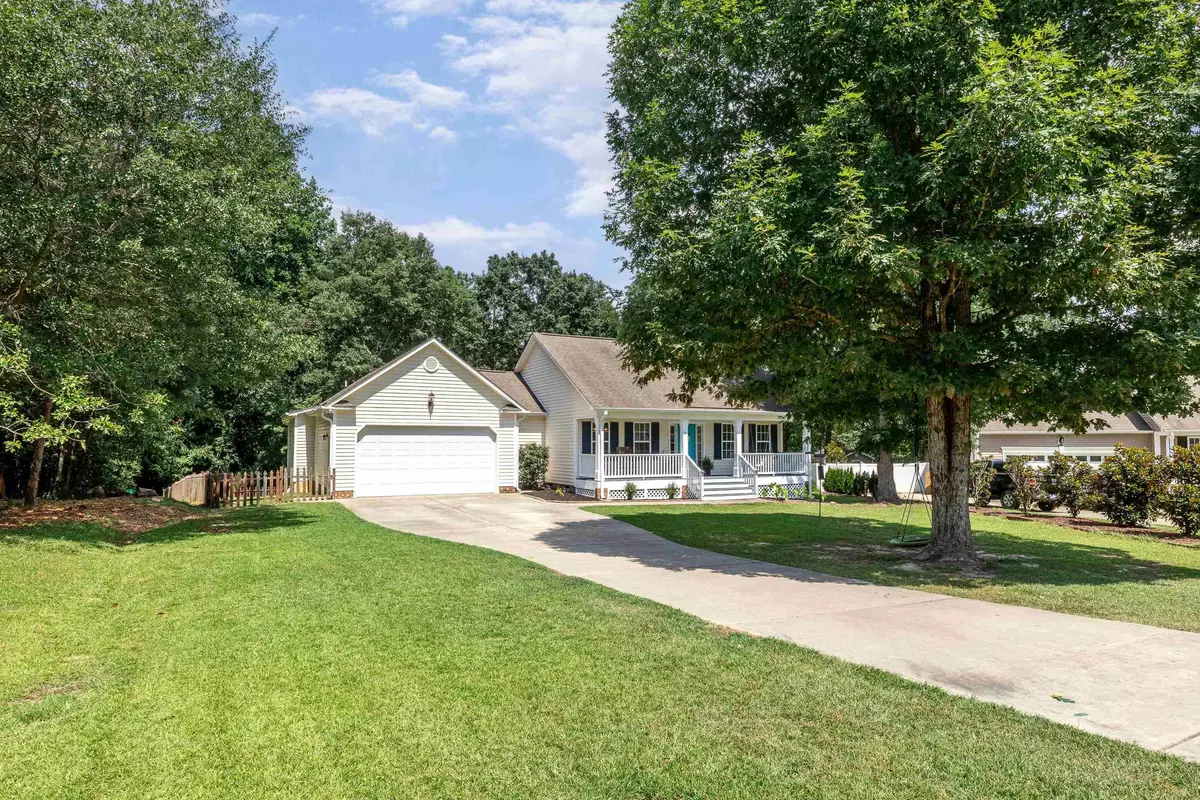Bought with Fathom Realty NC
$325,000
$325,000
For more information regarding the value of a property, please contact us for a free consultation.
215 Patterdale Place Benson, NC 27504
3 Beds
2 Baths
1,730 SqFt
Key Details
Sold Price $325,000
Property Type Single Family Home
Sub Type Single Family Residence
Listing Status Sold
Purchase Type For Sale
Square Footage 1,730 sqft
Price per Sqft $187
Subdivision Cottonwood Forest
MLS Listing ID 2524548
Sold Date 10/04/23
Style Site Built
Bedrooms 3
Full Baths 2
HOA Y/N No
Abv Grd Liv Area 1,730
Originating Board Triangle MLS
Year Built 2007
Annual Tax Amount $1,482
Lot Size 0.570 Acres
Acres 0.57
Property Description
Welcome to Your Dream Ranch Home! Nestled on a peaceful cul-de-sac, this beautifully maintained 3 bed/2 bath ranch style home is a true gem! As you step onto the inviting rocking chair front porch, you'll immediately feel a sense of tranquility and charm that only a cul-de-sac home can offer. Step inside, and you'll be greeted by the stunning focal point of the spacious family room - a vaulted ceiling that adds a touch of elegance and space. Cozy up during chilly evenings by the corner fireplace, equipped with gas logs for convenience and ambiance. The well-thought-out split floor plan provides both privacy and functionality. The master bedroom boasts a vaulted ceiling, offering a sense of openness and serenity. Pamper yourself in the large master bath, complete with a relaxing garden tub and a separate shower. Plus, enjoy the luxury of a generously sized closet, perfect for all your storage needs. Additionally, two spacious secondary bedrooms ensure everyone has their own space.Step outside and find your personal oasis - a screened porch with a grilling deck, overlooking the expansive and fenced back yard.
Location
State NC
County Johnston
Zoning AR
Direction From Highway 50 turn onto Stephanie Drive. Left onto Patterdale Place. Home is on the left. Welcome Home!
Rooms
Basement Crawl Space
Interior
Interior Features Bathtub Only, Ceiling Fan(s), Dining L, Double Vanity, Entrance Foyer, High Ceilings, Master Downstairs, Shower Only
Heating Electric, Heat Pump
Cooling Central Air, Electric
Flooring Carpet, Vinyl
Fireplaces Number 1
Fireplaces Type Gas Log, Living Room, Prefabricated, Propane
Fireplace Yes
Appliance Dishwasher, Electric Range, Electric Water Heater, Microwave
Laundry Laundry Room, Main Level
Exterior
Exterior Feature Rain Gutters
Garage Spaces 2.0
View Y/N Yes
Porch Deck, Porch, Screened
Garage Yes
Private Pool No
Building
Lot Description Cul-De-Sac, Garden, Hardwood Trees, Landscaped
Faces From Highway 50 turn onto Stephanie Drive. Left onto Patterdale Place. Home is on the left. Welcome Home!
Foundation Brick/Mortar
Sewer Septic Tank
Water Public
Architectural Style Ranch
Structure Type Vinyl Siding
New Construction No
Schools
Elementary Schools Johnston - Mcgees Crossroads
Middle Schools Johnston - Mcgees Crossroads
High Schools Johnston - W Johnston
Others
HOA Fee Include Unknown
Senior Community false
Read Less
Want to know what your home might be worth? Contact us for a FREE valuation!

Our team is ready to help you sell your home for the highest possible price ASAP


