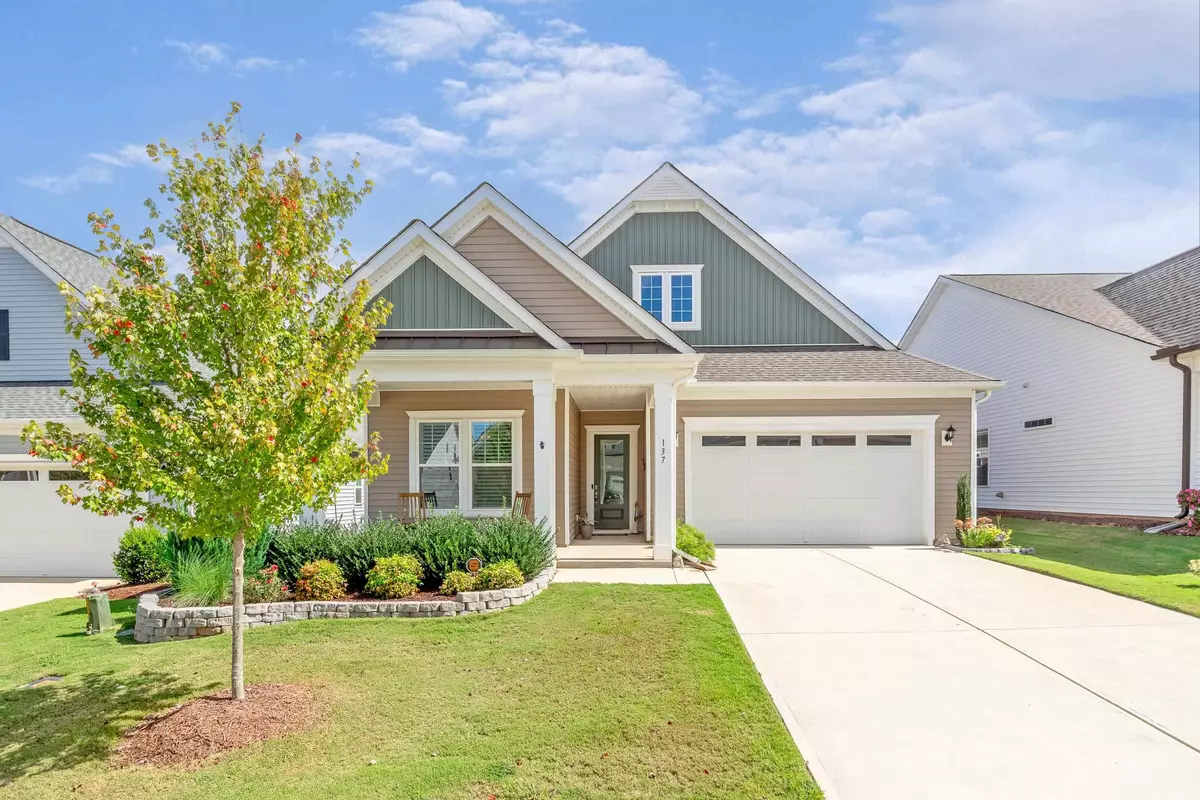Bought with HomeTowne Realty Clayton East
$425,000
$429,900
1.1%For more information regarding the value of a property, please contact us for a free consultation.
137 Warm Wind Drive Clayton, NC 27527
2 Beds
2 Baths
1,769 SqFt
Key Details
Sold Price $425,000
Property Type Single Family Home
Sub Type Single Family Residence
Listing Status Sold
Purchase Type For Sale
Square Footage 1,769 sqft
Price per Sqft $240
Subdivision Flowers Plantation
MLS Listing ID 2531007
Sold Date 10/25/23
Style Site Built
Bedrooms 2
Full Baths 2
HOA Fees $152/mo
HOA Y/N Yes
Abv Grd Liv Area 1,769
Originating Board Triangle MLS
Year Built 2021
Annual Tax Amount $2,236
Lot Size 6,098 Sqft
Acres 0.14
Property Description
Charming Ranch home In GATED Forge Creek Community. Filled with luxurious features includes LVP flooring throughout, Spacious Front Porch, 2 spacious Bedrooms, Master Bath with Large walk-in shower/double vanities/large closet, smooth ceilings, study, oversized Family Rm, Kitchen w/large center island & loads of counter & cabinet space, walk-in pantry, Utility Rm & Huge Glass/Screen Enclosed Rear Porch with Fireplace features Custom Tile Flooring, over looks your private landscaped yard. NEWLY CUSTOM COATED GARAGE FLOORS! Neighborhood amenities include Fire pit area, Gazebo, Bocce Ball Court, Outdoor Fitness Park, Walking Trails along Pond, Dog Park, Horseshoe Pit. Community convenient to Shopping & Schools, Restaurants of Flowers Plantation.
Location
State NC
County Johnston
Direction From US-64 E/US-264 E, take exit 9 for Smithfield Rd and turn left onto Bissette Rd/Lake Wendell Rd. Continue straight. Turn right onto Buffalo Rd. Turn left onto Jordan Narron Rd. Turn right onto Warm Wind Dr. Home on Left.
Interior
Interior Features Ceiling Fan(s), Double Vanity, Eat-in Kitchen, Entrance Foyer, Granite Counters, High Ceilings, Kitchen/Dining Room Combination, Pantry, Master Downstairs, Quartz Counters, Smooth Ceilings, Tray Ceiling(s), Walk-In Closet(s), Walk-In Shower, Water Closet
Heating Electric, Forced Air, Heat Pump
Cooling Electric, Heat Pump
Flooring Vinyl, Tile
Fireplaces Number 1
Fireplaces Type Gas, Gas Log, Outside
Fireplace Yes
Window Features Insulated Windows
Appliance Dishwasher, Electric Range, Gas Water Heater, Microwave, Plumbed For Ice Maker
Laundry Main Level
Exterior
Exterior Feature Rain Gutters
Garage Spaces 2.0
Utilities Available Cable Available
View Y/N Yes
Porch Enclosed, Patio, Porch
Garage Yes
Private Pool No
Building
Lot Description Landscaped, Open Lot
Faces From US-64 E/US-264 E, take exit 9 for Smithfield Rd and turn left onto Bissette Rd/Lake Wendell Rd. Continue straight. Turn right onto Buffalo Rd. Turn left onto Jordan Narron Rd. Turn right onto Warm Wind Dr. Home on Left.
Foundation Slab
Sewer Public Sewer
Water Public
Architectural Style Ranch
Structure Type Vinyl Siding
New Construction No
Schools
Elementary Schools Johnston - River Dell
Middle Schools Johnston - Archer Lodge
High Schools Johnston - Corinth Holder
Others
HOA Fee Include Maintenance Grounds,Road Maintenance
Senior Community true
Read Less
Want to know what your home might be worth? Contact us for a FREE valuation!

Our team is ready to help you sell your home for the highest possible price ASAP



