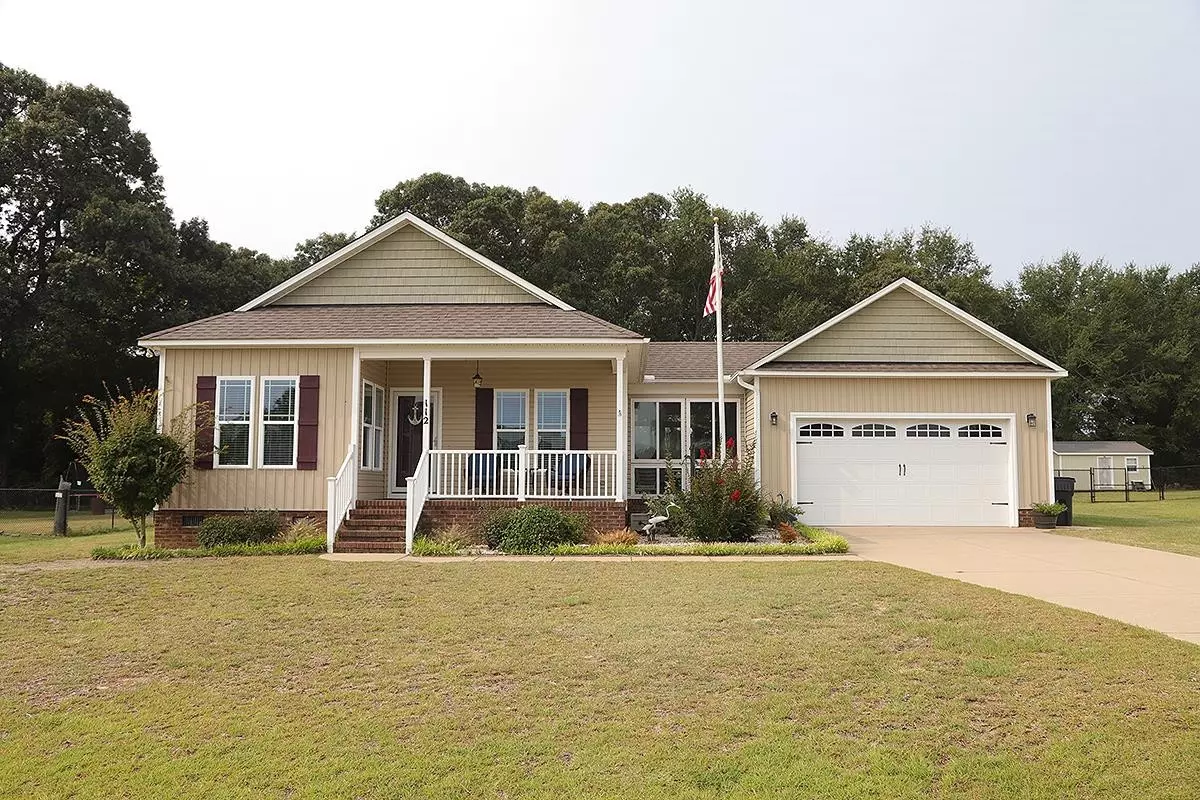Bought with RE/MAX SOUTHLAND REALTY II
$323,000
$330,000
2.1%For more information regarding the value of a property, please contact us for a free consultation.
112 Beasley Estates Drive Benson, NC 27504
3 Beds
2 Baths
1,568 SqFt
Key Details
Sold Price $323,000
Property Type Single Family Home
Sub Type Single Family Residence
Listing Status Sold
Purchase Type For Sale
Square Footage 1,568 sqft
Price per Sqft $205
Subdivision Beasley Estates
MLS Listing ID 2524837
Sold Date 11/16/23
Style Site Built
Bedrooms 3
Full Baths 2
HOA Y/N No
Abv Grd Liv Area 1,568
Originating Board Triangle MLS
Year Built 2013
Annual Tax Amount $1,483
Lot Size 0.550 Acres
Acres 0.55
Property Description
NO HOA'S.!!! Lovely neighborhood minutes from I-95 & I 40. Bright sunlight welcomes you into this open concept ranch home. Includes Hardwood flooring, granite counters, tile backsplash SS appliances, all appliances remain including W & D and the barstools at no cost. 3 Nice size bedrooms, 2 full bathrooms. Master bathroom has dual vanity, sep shower & tub, large WIC. 4 Season sun filled sunroom between the garage and house is perfect to relax and unwind. Garage is oversized 2 car finished with shelving for additional storage. Large deck perfect to entertain with a lovely landscaped yard and 8x12 storage shed. This is a great small neighborhood .Move in ready.
Location
State NC
County Johnston
Direction I-40 E to I-95S. Take Benson exit 79 Left on HWY 50S. Cross over bridge and travel approx 1 mile. right onto Surles Rd, Beasley Estates will be on the left. House is on right size down the road.
Rooms
Other Rooms Shed(s), Storage
Basement Crawl Space
Interior
Interior Features Bathtub Only, Ceiling Fan(s), Granite Counters, Kitchen/Dining Room Combination, Pantry, Master Downstairs, Smooth Ceilings, Soaking Tub, Tray Ceiling(s), Walk-In Closet(s), Walk-In Shower
Heating Electric, Heat Pump
Cooling Central Air, Heat Pump
Flooring Carpet, Hardwood
Fireplaces Number 1
Fireplaces Type Gas Log, Living Room
Fireplace Yes
Window Features Blinds,Insulated Windows
Appliance Dishwasher, Dryer, Electric Range, Electric Water Heater, Microwave, Plumbed For Ice Maker, Refrigerator, Washer
Laundry Main Level
Exterior
Exterior Feature Rain Gutters
Garage Spaces 2.0
Utilities Available Cable Available
View Y/N Yes
Handicap Access Accessible Washer/Dryer
Porch Covered, Deck, Porch, Screened
Garage Yes
Private Pool No
Building
Lot Description Garden, Hardwood Trees, Landscaped
Faces I-40 E to I-95S. Take Benson exit 79 Left on HWY 50S. Cross over bridge and travel approx 1 mile. right onto Surles Rd, Beasley Estates will be on the left. House is on right size down the road.
Foundation Brick/Mortar
Sewer Septic Tank
Water Public
Architectural Style Ranch
Structure Type Vinyl Siding
New Construction No
Schools
Elementary Schools Johnston - Benson
Middle Schools Johnston - Benson
High Schools Johnston - S Johnston
Others
HOA Fee Include Unknown
Read Less
Want to know what your home might be worth? Contact us for a FREE valuation!

Our team is ready to help you sell your home for the highest possible price ASAP


