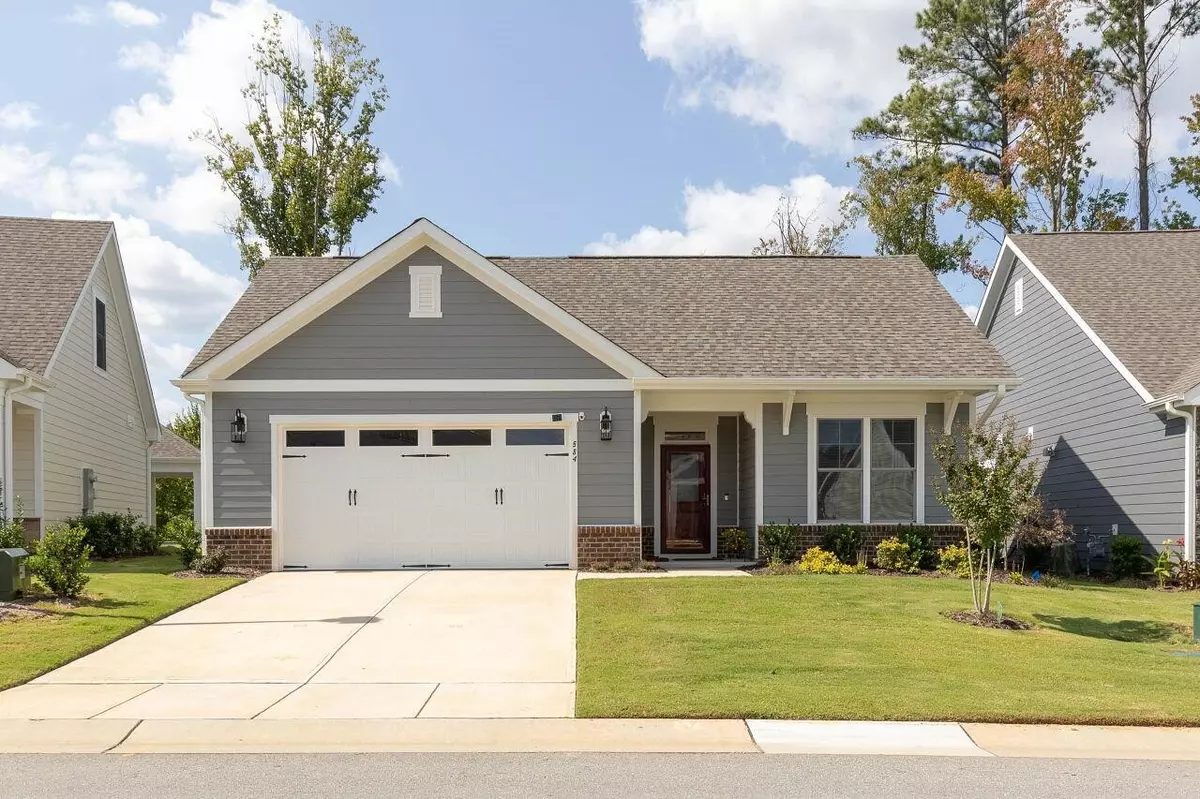Bought with Allen Tate/Pittsboro
$435,000
$457,900
5.0%For more information regarding the value of a property, please contact us for a free consultation.
584 Bramble Lane Clayton, NC 27527
2 Beds
2 Baths
2,089 SqFt
Key Details
Sold Price $435,000
Property Type Single Family Home
Sub Type Single Family Residence
Listing Status Sold
Purchase Type For Sale
Square Footage 2,089 sqft
Price per Sqft $208
Subdivision Flowers Plantation
MLS Listing ID 2535883
Sold Date 11/21/23
Style Site Built
Bedrooms 2
Full Baths 2
HOA Fees $120/mo
HOA Y/N Yes
Abv Grd Liv Area 2,089
Originating Board Triangle MLS
Year Built 2022
Annual Tax Amount $2,731
Lot Size 7,405 Sqft
Acres 0.17
Property Description
Discover bliss at 584 Bramble Lane! This 2bd/2bth gem in gated adult community comes with yard maintenance covered by the HOA, ensures carefree living. An open floor plan welcomes you, with natural light bathing the living, dining, and kitchen areas. The well-appointed kitchen and cozy master suite are highlights, while the office provides you a quiet space to work & the private patio offers outdoor relaxation. Did I mention, the 2-car garage that has already been epoxied for you? Close to amenities and daily conveniences. Home has barely been lived in and you can certainly tell, so welcome home, Bramble Lane is ready for you! One occupant must be 55+.
Location
State NC
County Johnston
Community Street Lights
Direction From I-540 E in Raleigh, Keep right to continue on US-70 E, follow signs for Raleigh. Continue on I-540 E to S Smithfield Rd. Take exit 9 from I-87/US-264 E/US-64 E. Follow S Smithfield Rd, Lake Wendell Rd and Buffalo Rd to Bramble Ln. House on Left
Interior
Interior Features Bathtub Only, Ceiling Fan(s), Entrance Foyer, High Speed Internet, Kitchen/Dining Room Combination, Living/Dining Room Combination, Pantry, Master Downstairs, Quartz Counters, Shower Only, Tile Counters, Walk-In Closet(s), Walk-In Shower
Heating Electric, Forced Air
Cooling Central Air
Flooring Carpet, Vinyl, Tile
Fireplaces Number 1
Fireplaces Type Family Room, Gas Starter
Fireplace Yes
Window Features Blinds
Appliance Dishwasher, Double Oven, Electric Cooktop, Microwave, Refrigerator, Self Cleaning Oven, Oven
Laundry Laundry Room, Main Level
Exterior
Exterior Feature Rain Gutters, Smart Camera(s)/Recording
Garage Spaces 2.0
Community Features Street Lights
View Y/N Yes
Handicap Access Accessible Washer/Dryer, Aging In Place, Level Flooring
Porch Covered, Patio, Porch
Garage Yes
Private Pool No
Building
Lot Description Landscaped
Faces From I-540 E in Raleigh, Keep right to continue on US-70 E, follow signs for Raleigh. Continue on I-540 E to S Smithfield Rd. Take exit 9 from I-87/US-264 E/US-64 E. Follow S Smithfield Rd, Lake Wendell Rd and Buffalo Rd to Bramble Ln. House on Left
Foundation Slab
Sewer Public Sewer
Water Public
Architectural Style Cottage
Structure Type Fiber Cement
New Construction No
Schools
Elementary Schools Johnston - River Dell
Middle Schools Johnston - Archer Lodge
High Schools Johnston - Corinth Holder
Others
HOA Fee Include Maintenance Grounds
Senior Community true
Read Less
Want to know what your home might be worth? Contact us for a FREE valuation!

Our team is ready to help you sell your home for the highest possible price ASAP



