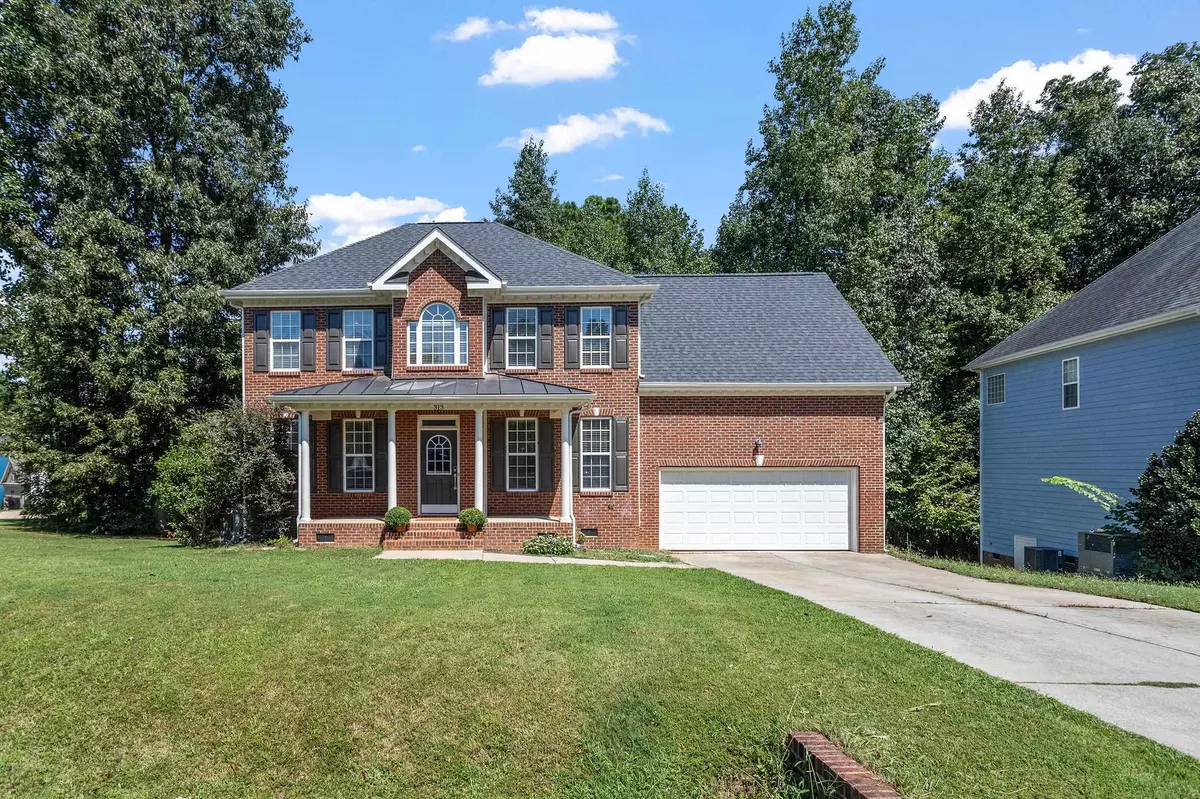Bought with Costello Real Estate & Investm
$359,900
$370,000
2.7%For more information regarding the value of a property, please contact us for a free consultation.
313 Boswell Lane Clayton, NC 27527
4 Beds
3 Baths
2,129 SqFt
Key Details
Sold Price $359,900
Property Type Single Family Home
Sub Type Single Family Residence
Listing Status Sold
Purchase Type For Sale
Square Footage 2,129 sqft
Price per Sqft $169
Subdivision Riverwood Athletic Club
MLS Listing ID 2524029
Sold Date 12/13/23
Style Site Built
Bedrooms 4
Full Baths 2
Half Baths 1
HOA Fees $78/mo
HOA Y/N Yes
Abv Grd Liv Area 2,129
Originating Board Triangle MLS
Year Built 2007
Annual Tax Amount $3,122
Lot Size 0.290 Acres
Acres 0.29
Property Description
Price adjustment! Beautifully updated home in the Riverwood Golf and Swim Community! The brick front home sits on a spacious corner lot. New roof in 2021 and carpet in 2022. A large welcoming front porch with entry into the formal dining room with wainscoting detail. Eat-in kitchen with new SS appliances, custom butcher block island, and quartzite countertops. Kitchen flows into the family room with fireplace (new firebox), built-ins, and luxury vinyl flooring. Large primary bedroom has a sitting nook and walk-in closet. Updated primary bath with garden tub and separate tiled shower, floating vanity with under lighting detail and dual sinks. Fourth bedroom could be used as an office or bonus/game room. Access to neighborhood golf courses, pools, and gyms through the HOA.
Location
State NC
County Johnston
Direction 64 West to Knightdale/Smithfield Road. Right onto Smithfield Road. Right onto Athletic Club Blvd, at the traffic circle, take the 1st exit onto Charleston Drive. Turn left onto Saracen Drive, turn right onto Boswell Lane--home is on your right.
Rooms
Basement Crawl Space
Interior
Interior Features Bathtub/Shower Combination, Ceiling Fan(s), Double Vanity, Eat-in Kitchen, Entrance Foyer, High Ceilings, Room Over Garage, Separate Shower, Smooth Ceilings, Walk-In Closet(s), Walk-In Shower
Heating Electric, Heat Pump
Cooling Central Air
Flooring Carpet, Hardwood, Tile
Fireplaces Number 1
Fireplaces Type Family Room
Fireplace Yes
Appliance Dishwasher, Electric Range, Electric Water Heater, Microwave
Laundry Laundry Room, Upper Level
Exterior
Garage Spaces 2.0
View Y/N Yes
Porch Deck, Porch
Garage Yes
Private Pool No
Building
Lot Description Corner Lot
Faces 64 West to Knightdale/Smithfield Road. Right onto Smithfield Road. Right onto Athletic Club Blvd, at the traffic circle, take the 1st exit onto Charleston Drive. Turn left onto Saracen Drive, turn right onto Boswell Lane--home is on your right.
Sewer Public Sewer
Water Public
Architectural Style Traditional, Transitional
Structure Type Brick,Fiber Cement
New Construction No
Schools
Elementary Schools Johnston - Riverwood
Middle Schools Johnston - Riverwood
High Schools Johnston - Corinth Holder
Read Less
Want to know what your home might be worth? Contact us for a FREE valuation!

Our team is ready to help you sell your home for the highest possible price ASAP



