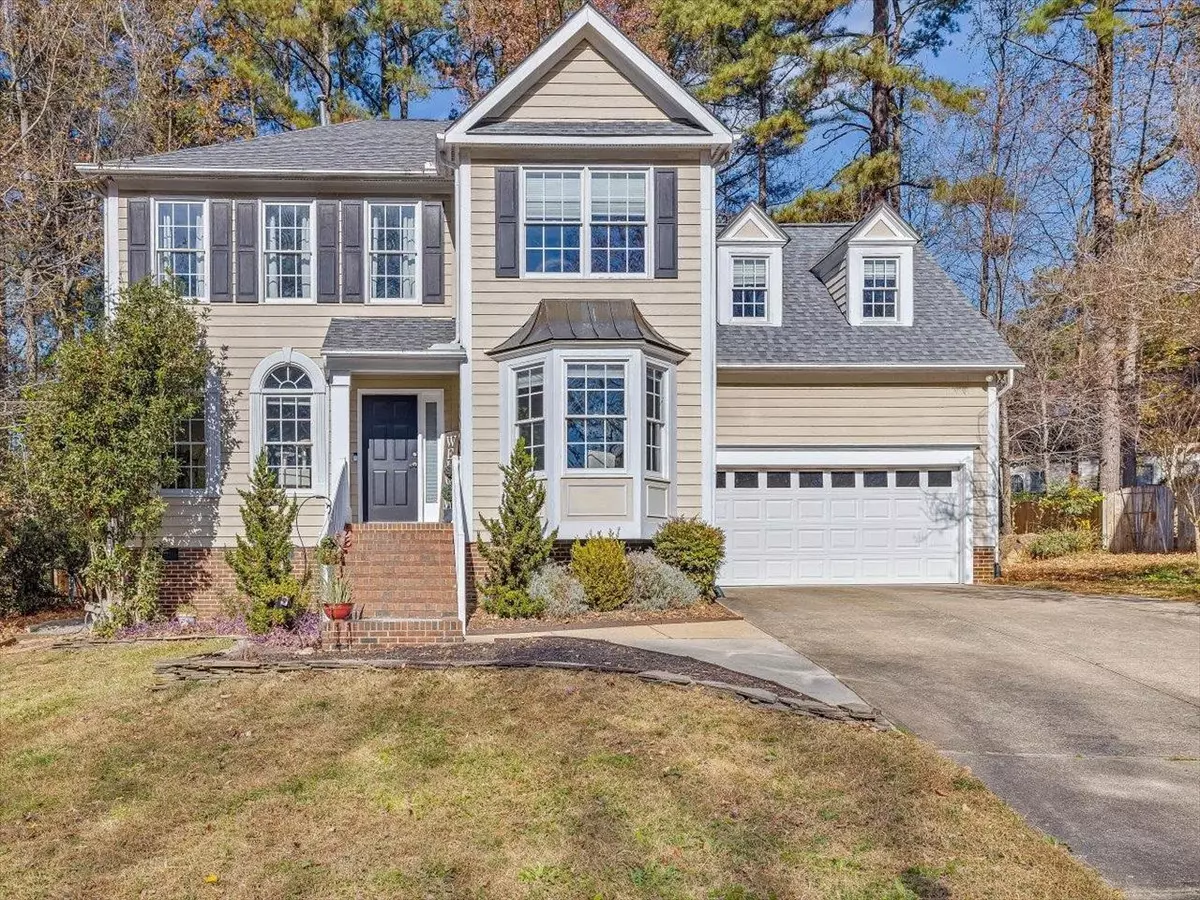Bought with Coldwell Banker Advantage
$760,000
$750,000
1.3%For more information regarding the value of a property, please contact us for a free consultation.
106 Aster Place Chapel Hill, NC 27516
5 Beds
4 Baths
3,364 SqFt
Key Details
Sold Price $760,000
Property Type Single Family Home
Sub Type Single Family Residence
Listing Status Sold
Purchase Type For Sale
Square Footage 3,364 sqft
Price per Sqft $225
Subdivision Northwood
MLS Listing ID 2543098
Sold Date 12/14/23
Style Site Built
Bedrooms 5
Full Baths 3
Half Baths 1
HOA Y/N No
Abv Grd Liv Area 3,364
Originating Board Triangle MLS
Year Built 1995
Annual Tax Amount $8,077
Lot Size 0.330 Acres
Acres 0.33
Property Description
So many updates in popular Chapel Hill neighborhood! New roof, 2 new HVAC units, new water heater, completely renovated kitchen and bathrooms, new engineered HW floors on both floors, new paint, new garage door, new fence & landscaping. All new carpet Nov. 21. Family room w/gas fireplace, breakfast nook off kitchen w/bay window, formal DR and LR. Multiple home office options. 2nd floor is flexible with 5BR, 3 full BA, plus bonus w/built-ins. Wooded back yard w/stone patio, landscaping, new fence. On quiet culdesac. No HOA. Close to top Chapel Hill schools. 1 mi. to shopping, 5 mi. to UNC, 10 mi. to Duke.
Location
State NC
County Orange
Zoning Res
Direction MLK Jr. Blvd. to Weaver Dairy Rd Ext, left on Lonebrook, left on Tremont, right on Aster Place. House at end of cul-de-sac.
Interior
Interior Features Bathtub/Shower Combination, Ceiling Fan(s), Double Vanity, Eat-in Kitchen, Entrance Foyer, High Speed Internet, Separate Shower, Smooth Ceilings, Soaking Tub, Walk-In Closet(s), Walk-In Shower, Water Closet
Heating Forced Air, Natural Gas, Zoned
Cooling Central Air, Zoned
Flooring Carpet, Hardwood, Tile
Fireplaces Number 1
Fireplaces Type Family Room, Gas Log, Gas Starter
Fireplace Yes
Window Features Blinds
Appliance Dishwasher, Dryer, Electric Range, Gas Range, Gas Water Heater, Microwave, Plumbed For Ice Maker, Refrigerator, Self Cleaning Oven, Washer
Laundry Laundry Room, Main Level
Exterior
Exterior Feature Rain Gutters
Garage Spaces 2.0
Utilities Available Cable Available
View Y/N Yes
Porch Patio, Porch
Garage Yes
Private Pool No
Building
Lot Description Cul-De-Sac, Hardwood Trees, Landscaped
Faces MLK Jr. Blvd. to Weaver Dairy Rd Ext, left on Lonebrook, left on Tremont, right on Aster Place. House at end of cul-de-sac.
Foundation Brick/Mortar
Sewer Public Sewer
Water Public
Architectural Style Traditional, Transitional
Structure Type Masonite
New Construction No
Schools
Elementary Schools Ch/Carrboro - Northside
Middle Schools Ch/Carrboro - Smith
High Schools Ch/Carrboro - Chapel Hill
Others
Senior Community false
Read Less
Want to know what your home might be worth? Contact us for a FREE valuation!

Our team is ready to help you sell your home for the highest possible price ASAP



