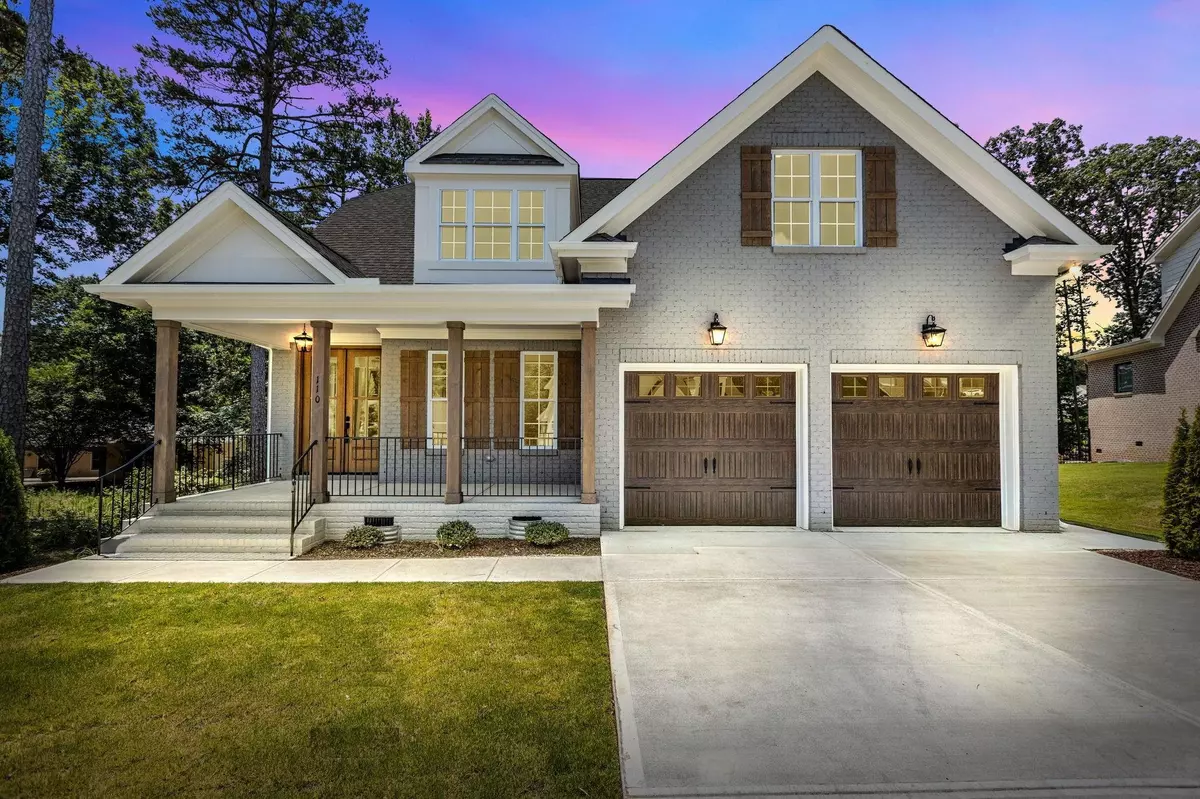Bought with eXp Realty, LLC - C
$620,000
$625,000
0.8%For more information regarding the value of a property, please contact us for a free consultation.
110 Bucchero Lane Clayton, NC 27527
4 Beds
4 Baths
2,928 SqFt
Key Details
Sold Price $620,000
Property Type Single Family Home
Sub Type Single Family Residence
Listing Status Sold
Purchase Type For Sale
Square Footage 2,928 sqft
Price per Sqft $211
Subdivision Tuscany
MLS Listing ID 2533981
Sold Date 12/21/23
Style Site Built
Bedrooms 4
Full Baths 3
Half Baths 1
HOA Fees $60/mo
HOA Y/N Yes
Abv Grd Liv Area 2,928
Originating Board Triangle MLS
Year Built 2023
Annual Tax Amount $2,990
Lot Size 0.690 Acres
Acres 0.69
Property Description
$20,000 "use-as-you-choose" seller concession for closing by Dec 8th! The kitchen boasts Silestone Quartz counters, known for their durability & elegance. Cabinets are painted in a charming "Flagstone" color w/soft-close features. Stylish "Marble Obsession" tile backsplash complements the counters. Custom painted center island offers a breakfast bar. SS appliances include gas range, micro & dishwasher. There's a butler's pantry & walk-in pantry. 1st floor owners retreat has it's own foyer entrance, as well as hardwood floors, & a tray ceiling. The owners bath offers "Carrera Grey" hexagon tile floors. Dual vanities w/matte cultured marble countertops blend well w/the "Stone Gray" painted cabinets. The freestanding tub is perfect for relaxing. The impressive shower has 3x6 brick-laid tile surround & bench seat. The family room offers custom surround gas log FP w/custom mantel. A full glass door w/transom leads to a screened porch for added outdoor living space. The 2nd floor has a spacious rec rm for entertaining. 3 additional bedrooms w/walk-n closets & walk-n storage space. Community rec facilities include a pool!
Location
State NC
County Johnston
Community Pool
Zoning RAG
Direction HWY 70 Towards Clayton, Left on 42 E, Right on Bucchero Lane into Subdivision.
Rooms
Basement Crawl Space
Interior
Interior Features Bathtub/Shower Combination, Pantry, Ceiling Fan(s), Entrance Foyer, Master Downstairs, Quartz Counters, Separate Shower, Smooth Ceilings, Walk-In Closet(s), Walk-In Shower, Water Closet
Heating Electric, Natural Gas, Zoned
Cooling Zoned
Flooring Carpet, Hardwood, Tile
Fireplaces Number 1
Fireplaces Type Family Room, Gas Log
Fireplace Yes
Appliance Dishwasher, Gas Range, Gas Water Heater, Microwave, Tankless Water Heater
Laundry Laundry Room, Main Level
Exterior
Exterior Feature Rain Gutters
Garage Spaces 2.0
Community Features Pool
View Y/N Yes
Porch Deck, Porch, Screened
Garage Yes
Private Pool No
Building
Lot Description Landscaped
Faces HWY 70 Towards Clayton, Left on 42 E, Right on Bucchero Lane into Subdivision.
Sewer Public Sewer
Water Public
Architectural Style Farmhouse, Traditional, Transitional
Structure Type Brick Veneer
New Construction No
Schools
Elementary Schools Johnston - Thanksgiving
Middle Schools Johnston - Riverwood
High Schools Johnston - Clayton
Read Less
Want to know what your home might be worth? Contact us for a FREE valuation!

Our team is ready to help you sell your home for the highest possible price ASAP



