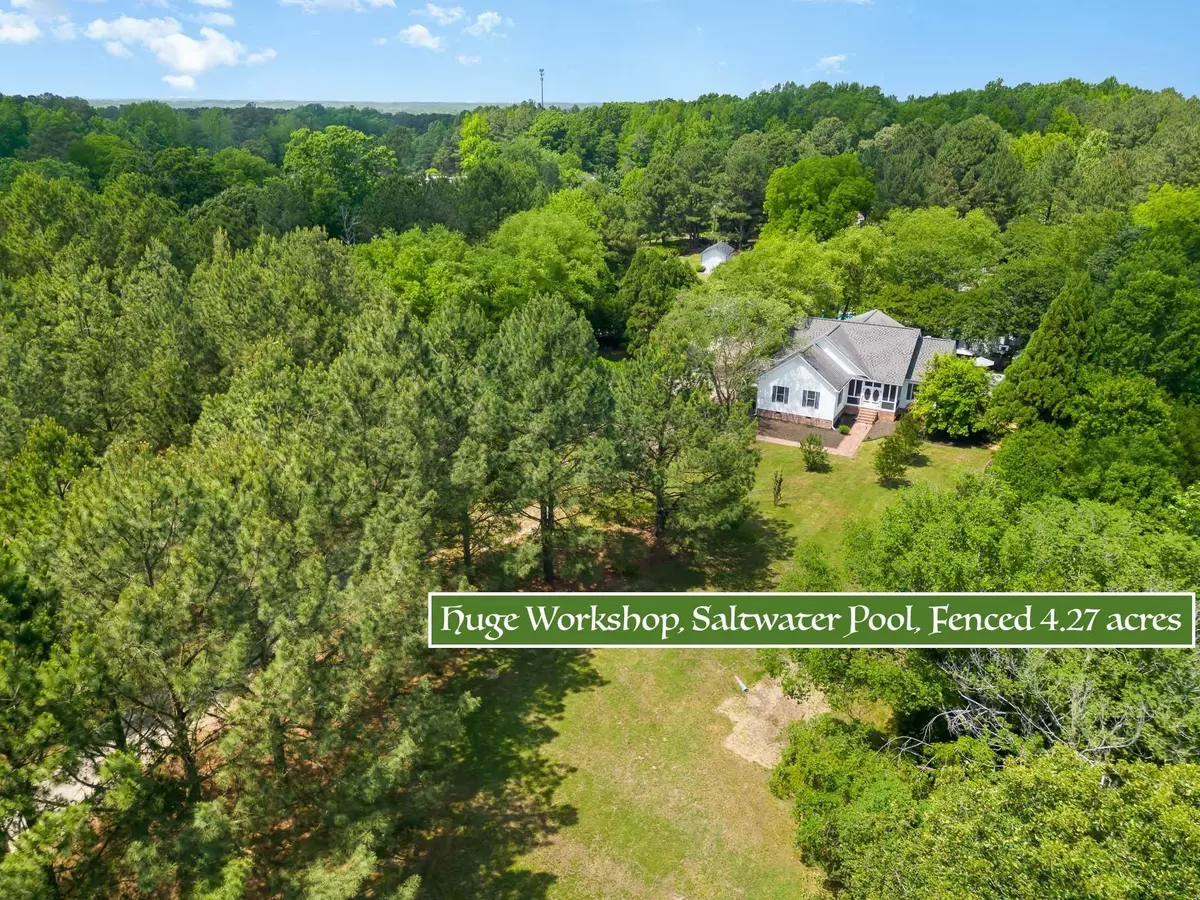Bought with Keller Williams Legacy
$875,000
$870,000
0.6%For more information regarding the value of a property, please contact us for a free consultation.
2401 Wait Avenue Wake Forest, NC 27587
3 Beds
3 Baths
2,466 SqFt
Key Details
Sold Price $875,000
Property Type Single Family Home
Sub Type Single Family Residence
Listing Status Sold
Purchase Type For Sale
Square Footage 2,466 sqft
Price per Sqft $354
Subdivision Not In A Subdivision
MLS Listing ID 2542053
Sold Date 12/21/23
Style Site Built
Bedrooms 3
Full Baths 2
Half Baths 1
HOA Y/N No
Abv Grd Liv Area 2,466
Originating Board Triangle MLS
Year Built 1998
Annual Tax Amount $3,550
Lot Size 4.270 Acres
Acres 4.27
Property Description
Private, secluded & convenient to everything! Make your own little Yellowstone a reality w/this rare opportunity! Amazing find, gated & fenced 4.27 secluded open acreage, Ranch home, huge workshop, saltwater pool, outside shower, large patio & custom fireplace. Workshop could be work, hobbies or entertaining. Your own little oasis. So many special features, too many to list everything here. Beautiful custom historic long leaf pine floors through most of the home, selected from a 1880s Durham home. Lots of special attention to details. Extremely well maintained. A few pecan trees, grapevines & herb garden. Just 10 minutes to Downtown WakeForest/White Street, or Wegmans, easy access to everything. Not in a subdivision, no city taxes. No HOA or restrictive covenants. Plenty of storage areas. Room to park work trucks, trailers, campers, RVs, or family of cars. Smart thermostats, Vivint Security cameras, keypad entry locks on house doors and workshop door. Workshop: multi room, w/sink, half bath. Has been used for a professional sign makers business before. Whole water system. This is 2 lots as package. See feature list
Location
State NC
County Wake
Zoning R-40W
Direction Coming from Capital Blvd, take 98 E, continue straight for approx 5 mi, pass Averette Rd, third drive on the left. White mailbox driveway. No Sign Directly before Grace Assembly
Rooms
Other Rooms Shed(s), Storage, Workshop
Basement Crawl Space
Interior
Interior Features Bathtub Only, Bookcases, Cathedral Ceiling(s), Ceiling Fan(s), Double Vanity, Entrance Foyer, Granite Counters, Pantry, Master Downstairs, Quartz Counters, Vaulted Ceiling(s), Walk-In Closet(s), Walk-In Shower, Water Closet
Heating Electric, Heat Pump, Propane, Zoned
Cooling Heat Pump, Zoned
Flooring Hardwood, Tile, Wood
Fireplaces Number 2
Fireplaces Type Den, Family Room, Gas Log, Propane
Fireplace Yes
Appliance Dishwasher, Electric Water Heater, Gas Range, Microwave, Range Hood
Laundry Laundry Room, Main Level
Exterior
Exterior Feature Fenced Yard, Lighting, Rain Gutters, Smart Camera(s)/Recording
Garage Spaces 2.0
Pool In Ground, Private, Salt Water
View Y/N Yes
Porch Covered, Enclosed, Patio, Porch, Screened
Garage Yes
Private Pool Yes
Building
Lot Description Garden, Landscaped, Secluded
Faces Coming from Capital Blvd, take 98 E, continue straight for approx 5 mi, pass Averette Rd, third drive on the left. White mailbox driveway. No Sign Directly before Grace Assembly
Sewer Septic Tank
Water Well
Architectural Style Ranch
Structure Type Vinyl Siding
New Construction No
Schools
Elementary Schools Wake - Richland Creek
Middle Schools Wake - Wake Forest
High Schools Wake - Wake Forest
Read Less
Want to know what your home might be worth? Contact us for a FREE valuation!

Our team is ready to help you sell your home for the highest possible price ASAP



