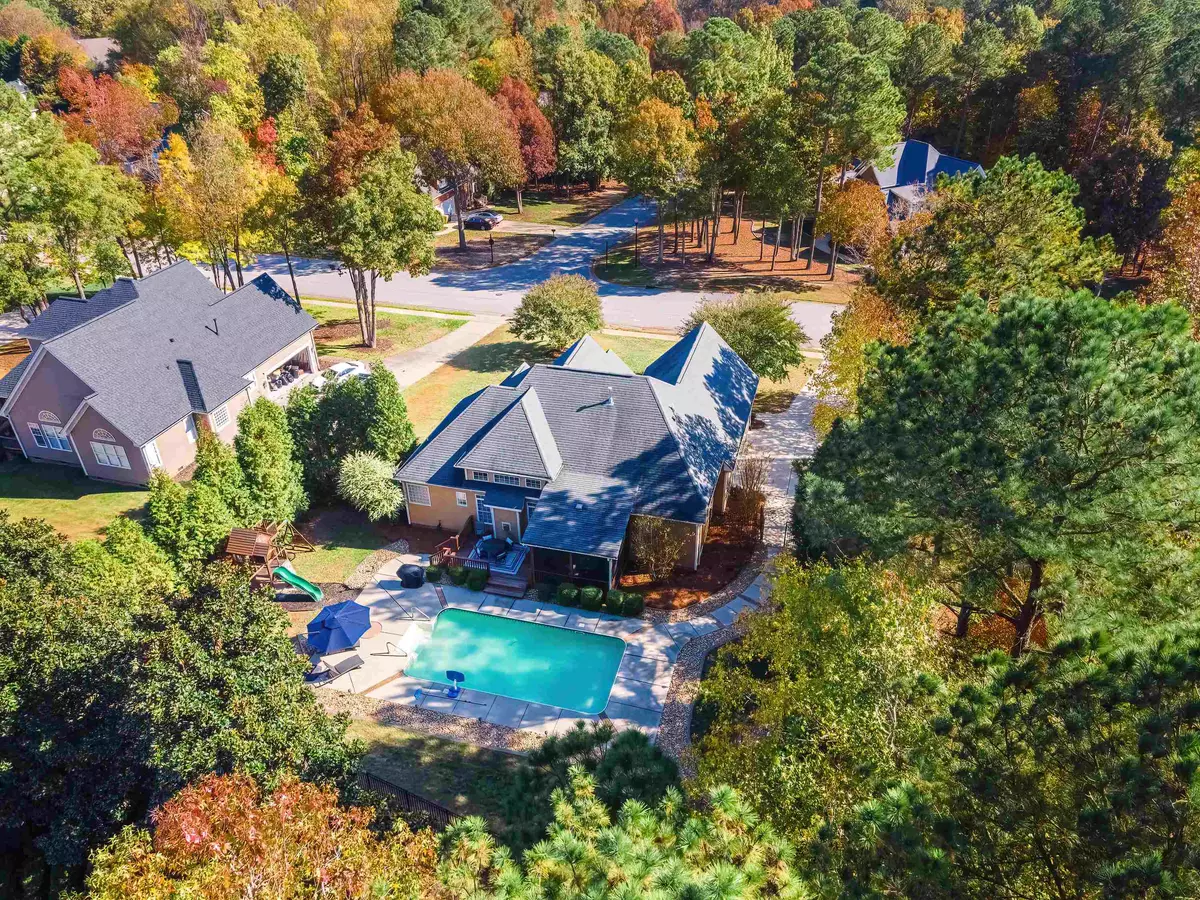Bought with Coldwell Banker Advantage
$552,500
$549,900
0.5%For more information regarding the value of a property, please contact us for a free consultation.
450 W Walker Woods Lane Clayton, NC 27527
3 Beds
3 Baths
2,239 SqFt
Key Details
Sold Price $552,500
Property Type Single Family Home
Sub Type Single Family Residence
Listing Status Sold
Purchase Type For Sale
Square Footage 2,239 sqft
Price per Sqft $246
Subdivision Walker Woods
MLS Listing ID 2541342
Sold Date 12/28/23
Style Site Built
Bedrooms 3
Full Baths 3
HOA Fees $48/ann
HOA Y/N Yes
Abv Grd Liv Area 2,239
Originating Board Triangle MLS
Year Built 2006
Annual Tax Amount $3,237
Lot Size 0.450 Acres
Acres 0.45
Property Description
MOTIVATED SELLERS! $20K PRICE DROP for QUICK SALE! Don't MISS this Walker Woods ranch style home w inground pool! Freshly painted exterior (2022) & newer carpet in the bdrms & bonus room! Beautiful cedar shake & stone accents welcome you in. Hdwds & crown molding in main living areas. Grand LR w/gas fireplace w/stone surround & 14' ceiling! Formal dining room has wainscoting & 14' ceilings too! Kitchen features tile backsplash, SS appliances, pantry, granite ct & breakfast area! Highly sought after main level bedrooms! Spacious owner's suite w/sunny sitting room w/built-ins & trey ceiling lead to private spa w/whirlpool tub & tiled walk-in shower. Laundry's not a chore in the main level space w/extra storage! Two add'l bdrms offer WIC's w/built-in organization & share a hall bathroom w/dual vanity. Make the upstairs bonus room the new teen suite or multi-purpose area w/built-in storage, desk & access to a full bath. Walk-in attic storage space! Entertain in the screened porch or enjoy the wooded views from the in-ground saltwater pool w/fenced backyard! Nearby walking trails, shopping & mins to White Oak!
Location
State NC
County Johnston
Community Street Lights
Zoning PUD
Direction From S Smithfield Rd Continue onto Pritchard Rd Turn left onto Covered Bridge Rd Turn right onto S Murphrey Rd Turn left onto Neuse River Pkwy Turn right onto Fox Hunt Ln Turn right onto W Walker Woods Ln
Rooms
Basement Crawl Space
Interior
Interior Features Bathtub Only, Bathtub/Shower Combination, Ceiling Fan(s), Double Vanity, Entrance Foyer, Granite Counters, High Ceilings, Pantry, Master Downstairs, Room Over Garage, Separate Shower, Shower Only, Storage, Tray Ceiling(s), Vaulted Ceiling(s), Walk-In Closet(s), Walk-In Shower, Water Closet, Whirlpool Tub
Heating Electric, Zoned
Cooling Zoned
Flooring Carpet, Hardwood, Laminate, Tile
Fireplaces Type Gas Log, Living Room
Fireplace No
Window Features Blinds
Appliance Dishwasher, Electric Range, Gas Water Heater, Microwave, Refrigerator
Laundry Laundry Room, Main Level
Exterior
Exterior Feature Fenced Yard, Playground, Smart Camera(s)/Recording
Garage Spaces 2.0
Pool In Ground, Private, Salt Water
Community Features Street Lights
View Y/N Yes
Handicap Access Accessible Washer/Dryer
Porch Covered, Deck, Patio, Porch
Garage Yes
Private Pool Yes
Building
Lot Description Landscaped
Faces From S Smithfield Rd Continue onto Pritchard Rd Turn left onto Covered Bridge Rd Turn right onto S Murphrey Rd Turn left onto Neuse River Pkwy Turn right onto Fox Hunt Ln Turn right onto W Walker Woods Ln
Sewer Public Sewer
Water Public
Architectural Style Traditional, Transitional
Structure Type Engineered Wood,Fiber Cement,Stone
New Construction No
Schools
Elementary Schools Johnston - River Dell
Middle Schools Johnston - Archer Lodge
High Schools Johnston - Corinth Holder
Read Less
Want to know what your home might be worth? Contact us for a FREE valuation!

Our team is ready to help you sell your home for the highest possible price ASAP



