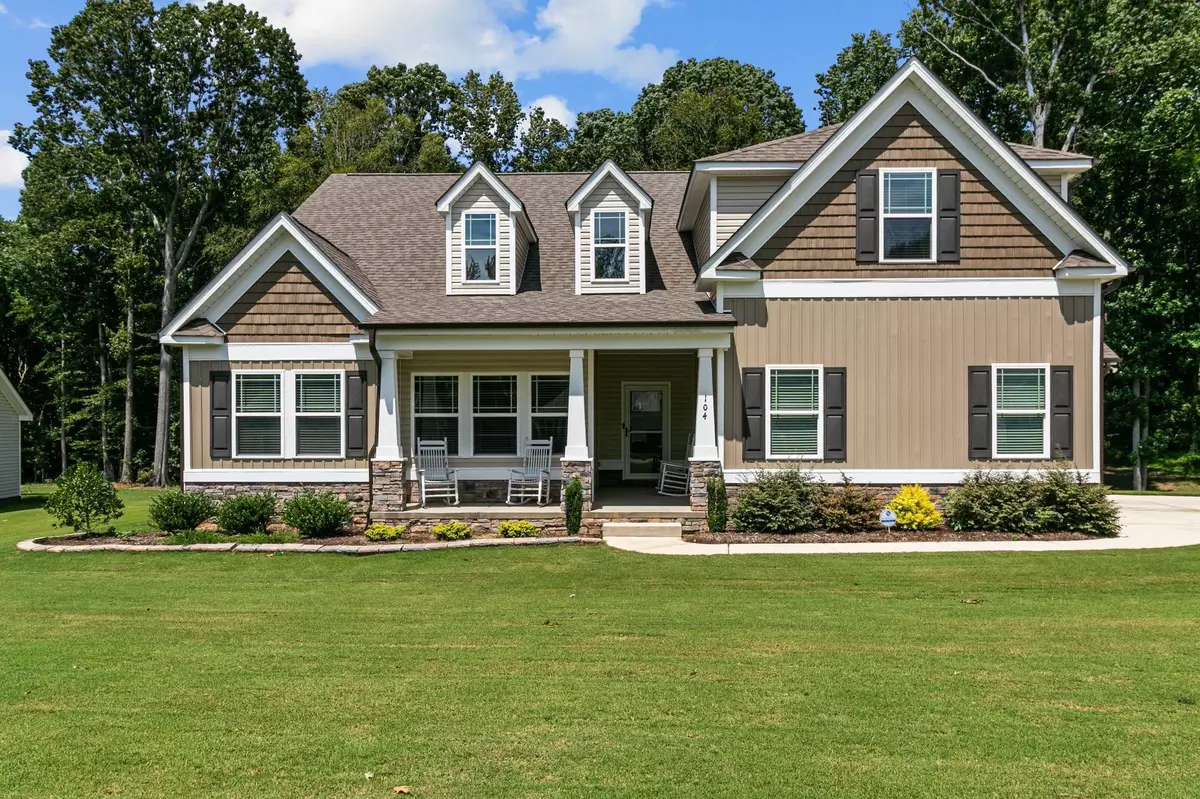Bought with Costello Real Estate & Investm
$445,000
$445,000
For more information regarding the value of a property, please contact us for a free consultation.
104 Cricket Hill Lane Benson, NC 27504
3 Beds
3 Baths
2,742 SqFt
Key Details
Sold Price $445,000
Property Type Single Family Home
Sub Type Single Family Residence
Listing Status Sold
Purchase Type For Sale
Square Footage 2,742 sqft
Price per Sqft $162
Subdivision Crystal Springs
MLS Listing ID 2525592
Sold Date 01/04/24
Style Site Built
Bedrooms 3
Full Baths 3
HOA Fees $15/ann
HOA Y/N Yes
Abv Grd Liv Area 2,742
Originating Board Triangle MLS
Year Built 2022
Annual Tax Amount $2,243
Lot Size 1.220 Acres
Acres 1.22
Property Description
Picture Perfect Home in sought-after Crystal Springs neighborhood. This lovely home has so much to offer: beautiful curb appeal on a quiet private culdesac surrounded by lush landscaping and wonderful mature trees. The welcoming front porch leads to a spacious foyer with first-floor living. Expansive primary suite, spa bath, and two additional secondary bedrooms with large closets—open first-floor layout with impresive Chefs Kitchen with a large island, granite countertops, and craftsman-style cabinets—attached Breakfast Nook, and separate mud-room/with built-in bench and hooks. Off the kitchen features a wonderful space for entertaining in the oversized Family/Great room with a lovely Morning Room leading to a beautiful screened porch, perfect for relaxing and enjoying a cold beverage after a long day. The Second floor is impressive, with two oversized bonus rooms and a full bath. This home is AMAZING and offers so much! By purchasing this home, you will receive Instant Equity! Less than a Year Old, 3 CAR GARAGE, Cul-de-sac Location, ACRE (+), Custom BLINDS throughout the home, TOP SCHOOLS!
Location
State NC
County Johnston
Zoning residentia
Direction I-40E to exit 319. Left on Hwy 210. Left on Raleigh Rd. Left on Sanders Rd. Subdivision is down on the right. For GPS use 1258 Sanders Rd,
Interior
Interior Features Entrance Foyer, Master Downstairs
Heating Electric, Heat Pump
Cooling Central Air
Flooring Carpet, Laminate, Tile
Fireplaces Number 1
Fireplace Yes
Appliance Electric Water Heater
Laundry Laundry Room, Main Level
Exterior
Garage Spaces 3.0
View Y/N Yes
Porch Porch, Screened
Garage Yes
Private Pool No
Building
Lot Description Cul-De-Sac, Hardwood Trees, Landscaped, Wooded
Faces I-40E to exit 319. Left on Hwy 210. Left on Raleigh Rd. Left on Sanders Rd. Subdivision is down on the right. For GPS use 1258 Sanders Rd,
Sewer Septic Tank
Water Public
Architectural Style Craftsman, Traditional
Structure Type Stone,Vinyl Siding
New Construction No
Schools
Elementary Schools Johnston - Mcgees Crossroads
Middle Schools Johnston - Mcgees Crossroads
High Schools Johnston - W Johnston
Others
Senior Community false
Read Less
Want to know what your home might be worth? Contact us for a FREE valuation!

Our team is ready to help you sell your home for the highest possible price ASAP


