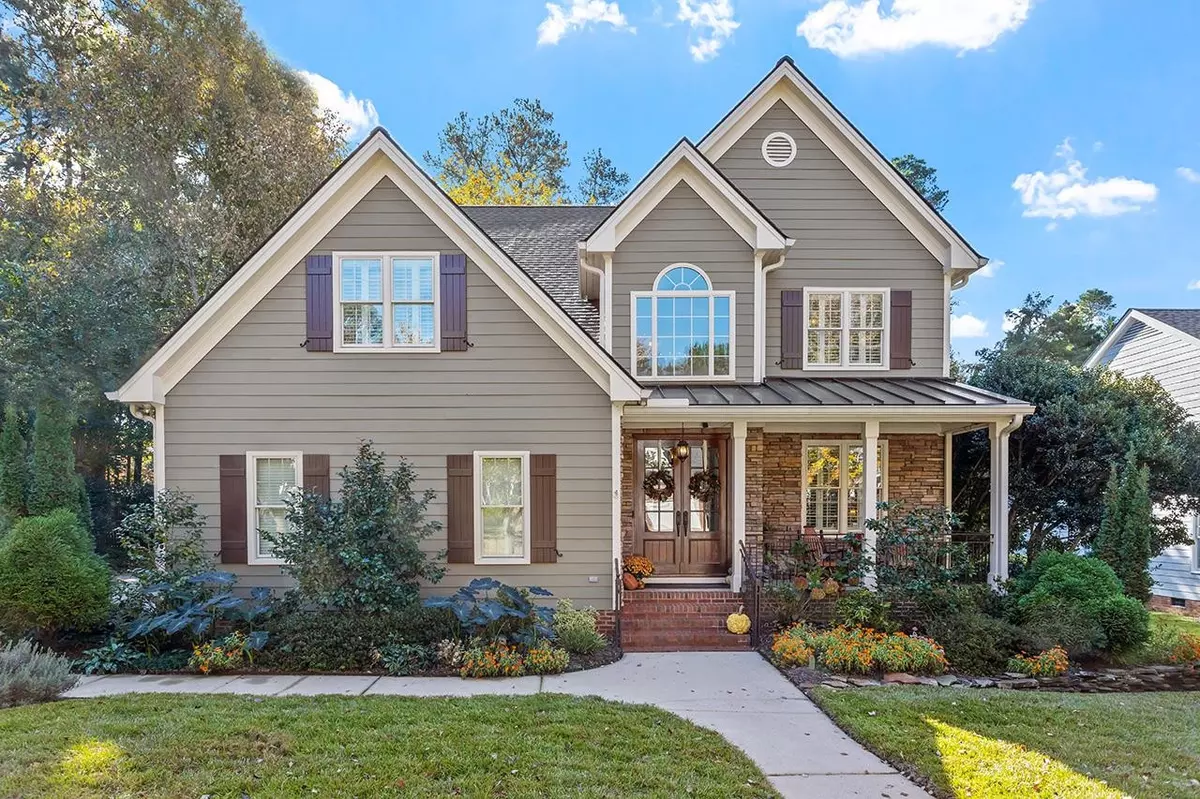Bought with Allen Tate/Raleigh-Glenwood
$695,000
$695,000
For more information regarding the value of a property, please contact us for a free consultation.
308 Flatrock Lane Holly Springs, NC 27540
4 Beds
3 Baths
3,059 SqFt
Key Details
Sold Price $695,000
Property Type Single Family Home
Sub Type Single Family Residence
Listing Status Sold
Purchase Type For Sale
Square Footage 3,059 sqft
Price per Sqft $227
Subdivision Sunset Ridge
MLS Listing ID 2539835
Sold Date 01/08/24
Style Site Built
Bedrooms 4
Full Baths 2
Half Baths 1
HOA Fees $22/ann
HOA Y/N Yes
Abv Grd Liv Area 3,059
Originating Board Triangle MLS
Year Built 1999
Annual Tax Amount $4,335
Lot Size 0.300 Acres
Acres 0.3
Property Description
Beautiful custom-built home in sought after Sunset Ridge comes with 4 bedrooms and 3 baths with well-appointed finishes throughout. 9 foot ceilings on the main level, formal dining room, open floor plan with gas fireplace in family room. Updated modern kitchen with double wall ovens, floor to ceiling custom cabinets, and porcelain farmhouse sink. Owners’ suite bathroom has been fully updated with soaking tub, double vanity sinks, zero entry shower and a heated tile floor. Custom plantation shutter throughout. Large screened in back porch overlooking a lush landscaped backyard with walking path to a secluded hot tub. Tesla charger (240/50 Amp) and additional 120/25 Amp charge port in garage. Additionally at The Club at Sunset you could enjoy the luxury of 4 competition sized swimming pools, resort style lazy river, 24 hour fitness center, and 6 professionally designed lighted tennis courts. For the golf enthusiasts Devils Ridge Golf Club is conveniently located within Sunset Ridge. (additional fee required for golf and The Club at Sunset) Set up your showing today!
Location
State NC
County Wake
Direction Take 540 South, exit 54B Holly Springs, drive 1.2 mi on 55 Bypass, turn left Sportsmanship Way, right North Main St, 1.2 mi, left East Earp St, 0.7 mi, pass traffic circle, left Flatrock Ln. Home on right.
Rooms
Basement Crawl Space
Interior
Interior Features Bathtub/Shower Combination, Ceiling Fan(s), Double Vanity, Eat-in Kitchen, Entrance Foyer, Granite Counters, High Ceilings, Second Primary Bedroom, Separate Shower, Storage, Walk-In Closet(s), Walk-In Shower
Heating Forced Air, Gas Pack, Natural Gas, Zoned
Cooling Central Air, Gas, Zoned
Flooring Carpet, Hardwood, Vinyl, Tile
Fireplaces Number 1
Fireplaces Type Family Room, Gas, Gas Log
Fireplace Yes
Window Features Blinds
Appliance Convection Oven, Dishwasher, Double Oven, Dryer, Gas Cooktop, Gas Water Heater, Microwave, Plumbed For Ice Maker, Refrigerator, Self Cleaning Oven, Oven, Washer
Laundry Main Level
Exterior
Exterior Feature Lighting, Rain Gutters
Garage Spaces 2.0
Fence Privacy
Utilities Available Cable Available
View Y/N Yes
Porch Covered, Deck, Enclosed, Patio, Porch, Screened
Garage Yes
Private Pool No
Building
Lot Description Hardwood Trees, Landscaped
Faces Take 540 South, exit 54B Holly Springs, drive 1.2 mi on 55 Bypass, turn left Sportsmanship Way, right North Main St, 1.2 mi, left East Earp St, 0.7 mi, pass traffic circle, left Flatrock Ln. Home on right.
Foundation Block
Sewer Public Sewer
Water Public
Architectural Style Transitional
Structure Type Fiber Cement,Stone
New Construction No
Schools
Elementary Schools Wake - Holly Ridge
Middle Schools Wake - Holly Ridge
High Schools Wake - Holly Springs
Read Less
Want to know what your home might be worth? Contact us for a FREE valuation!

Our team is ready to help you sell your home for the highest possible price ASAP



