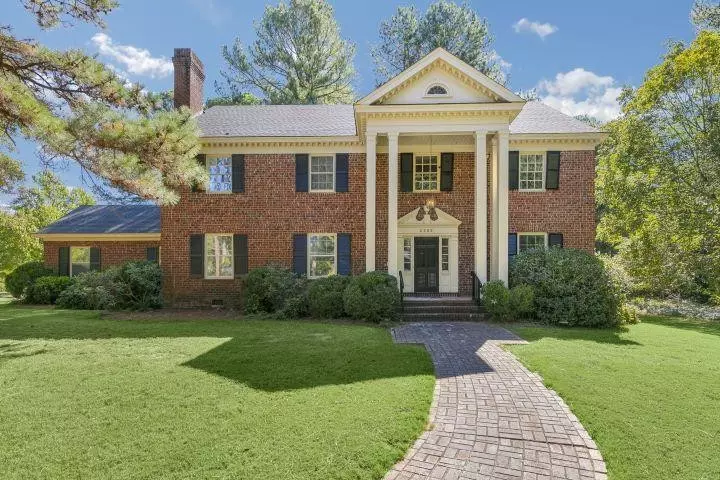Bought with Non Member Office
$452,000
$495,000
8.7%For more information regarding the value of a property, please contact us for a free consultation.
2202 NW Sulgrave Drive Wilson, NC 27896
6 Beds
4 Baths
3,993 SqFt
Key Details
Sold Price $452,000
Property Type Single Family Home
Sub Type Single Family Residence
Listing Status Sold
Purchase Type For Sale
Square Footage 3,993 sqft
Price per Sqft $113
Subdivision Thorpshire Farm
MLS Listing ID 2531413
Sold Date 02/07/24
Style Site Built
Bedrooms 6
Full Baths 3
Half Baths 1
HOA Y/N No
Abv Grd Liv Area 3,993
Originating Board Triangle MLS
Year Built 1976
Annual Tax Amount $3,881
Lot Size 0.710 Acres
Acres 0.71
Property Description
Stately, brick home located in the popular Thorpshire Farms neighborhood sitting on an oversized, corner lot! 2202 Sulgrave Drive has AMAZING bones with the potential to make it your own. Featuring 6 bedrooms(master down), 3.5 bathrooms, gorgeous formal dining room with wainscoting, hardwoods and a built in China cabinet, open to a formal living area with gas log fireplace, a cozy study/office, grand foyer, a large family room with a gas log fireplace, eat in kitchen, step out back onto a beautiful brick patio. Upstairs you will find 5 bedrooms, 2 full bathrooms and a permanent stairway to a huge attic
Location
State NC
County Wilson
Direction Hwy 264E to Wilson, take Exit 16B onto US-264E, go 5.3 miles turn left on Forest Hills Rd, go 1.6 miles left on Canal Dr, go 0.2 miles right on Sulgrave Dr, house will be on right in 300ft
Rooms
Basement Crawl Space
Interior
Interior Features Bathtub/Shower Combination, Bookcases, Ceiling Fan(s), Eat-in Kitchen, Entrance Foyer, High Ceilings, Master Downstairs, Smooth Ceilings, Walk-In Closet(s), Walk-In Shower
Heating Electric, Gas Pack, Heat Pump, Natural Gas
Cooling Central Air, Electric, Gas, Heat Pump
Flooring Carpet, Hardwood, Laminate, Tile, Vinyl
Fireplaces Number 2
Fireplaces Type Family Room, Gas, Gas Log, Living Room
Fireplace Yes
Appliance Dishwasher, Electric Cooktop, Electric Water Heater, Oven
Laundry Laundry Closet, Main Level
Exterior
Garage Spaces 2.0
Utilities Available Cable Available
View Y/N Yes
Porch Covered, Patio, Porch
Garage No
Private Pool No
Building
Lot Description Corner Lot, Landscaped
Faces Hwy 264E to Wilson, take Exit 16B onto US-264E, go 5.3 miles turn left on Forest Hills Rd, go 1.6 miles left on Canal Dr, go 0.2 miles right on Sulgrave Dr, house will be on right in 300ft
Sewer Public Sewer
Water Public
Architectural Style Traditional
Structure Type Brick Veneer
New Construction No
Schools
Elementary Schools Wilson - Wells
Middle Schools Wilson - Forest Hills
High Schools Wilson - Fike
Others
HOA Fee Include Unknown
Read Less
Want to know what your home might be worth? Contact us for a FREE valuation!

Our team is ready to help you sell your home for the highest possible price ASAP



