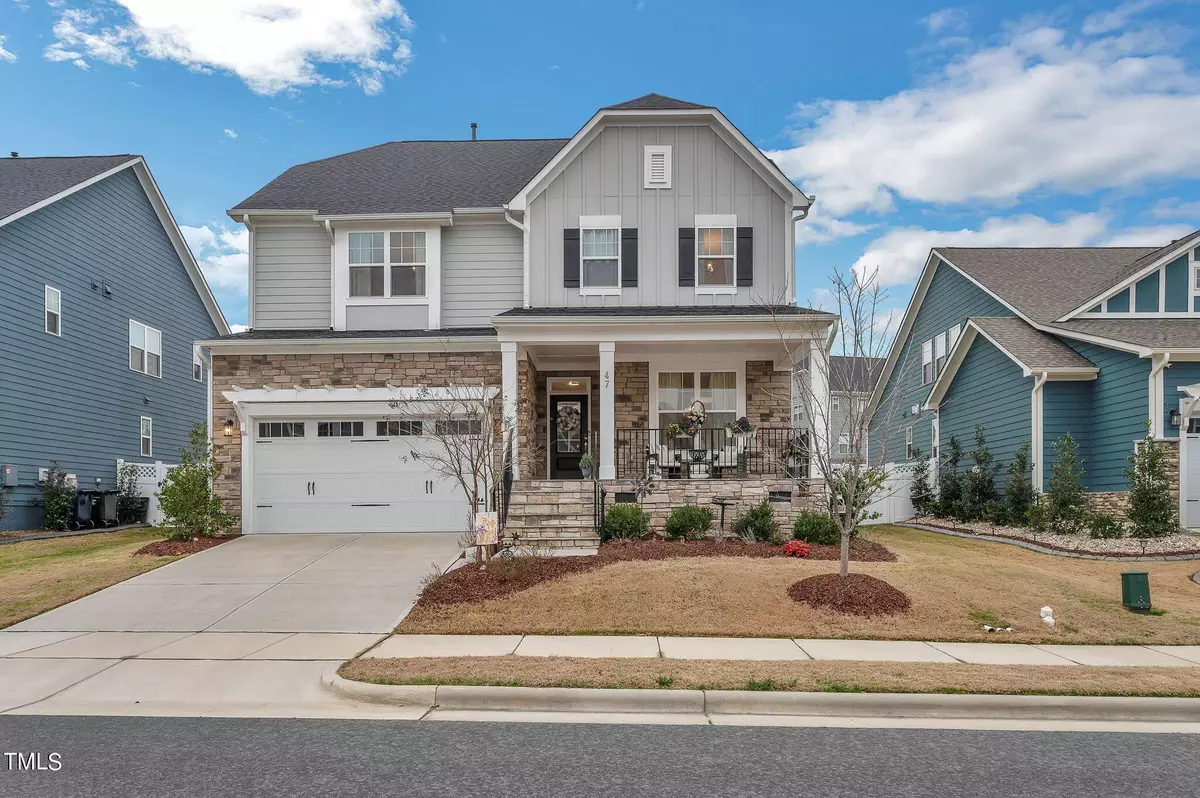Bought with The Preserve at Jordan Lake Re
$700,000
$650,000
7.7%For more information regarding the value of a property, please contact us for a free consultation.
47 Stone Bridge Crossing Chapel Hill, NC 27517
5 Beds
4 Baths
3,021 SqFt
Key Details
Sold Price $700,000
Property Type Single Family Home
Sub Type Single Family Residence
Listing Status Sold
Purchase Type For Sale
Square Footage 3,021 sqft
Price per Sqft $231
Subdivision The Legacy At Jordan Lake
MLS Listing ID 10006469
Sold Date 02/16/24
Style Site Built
Bedrooms 5
Full Baths 4
HOA Y/N Yes
Abv Grd Liv Area 3,021
Originating Board Triangle MLS
Year Built 2021
Annual Tax Amount $3,206
Lot Size 7,840 Sqft
Acres 0.18
Property Description
Welcome to the Legacy at Jordan Lake! Conveniently located between Apex and Chatham Park, 47 Stone Bridge Crossing is where location meets value. This beautiful home offers five bedrooms and four bathrooms with a loft and two car garage. The living room comes with surround sound speakers and a cozy fireplace. Step into a contemporary kitchen featuring luxurious granite countertops, sleek stainless steel appliances, and ample cabinet space! The spacious primary suite is flooded with lovely natural lighting and views of the newly gated back yard. Enjoy the ensuite bathroom with dual vanities, a walk-in shower and soaking tub! Step outside to the enclosed porch, perfect for sipping your morning coffee. This house is also protected with a security system, smart home features, and recently renewed termite protection system. Entertain your guest by visiting the clubhouse that has a gym, entertainment room, pool, tennis (pickleball) courts, and playground. You'll also be a short walk away to Legacy's beautiful par three golf course and trails all within Legacy's gated community. Contact your agent today as this home is priced to sell and will not be available long!
Location
State NC
County Chatham
Community Fitness Center, Playground, Sidewalks, Tennis Court(S)
Rooms
Main Level Bedrooms 1
Interior
Interior Features Bathtub/Shower Combination, Ceiling Fan(s), Crown Molding, Granite Counters, High Ceilings, Kitchen Island, Pantry, Recessed Lighting, Separate Shower, Tray Ceiling(s), Walk-In Closet(s), Walk-In Shower
Heating Forced Air, Natural Gas
Cooling Central Air, Dual
Flooring Carpet, Ceramic Tile, Laminate
Fireplaces Type Fireplace Screen, Gas, Gas Log, Living Room, Prefabricated
Fireplace Yes
Window Features Insulated Windows
Appliance Dishwasher, Disposal, Double Oven, Electric Cooktop, Electric Water Heater, Microwave, Plumbed For Ice Maker, Range Hood, Refrigerator, Self Cleaning Oven, Stainless Steel Appliance(s)
Laundry Upper Level
Exterior
Exterior Feature Rain Gutters
Garage Spaces 2.0
Community Features Fitness Center, Playground, Sidewalks, Tennis Court(s)
Utilities Available Cable Available
View Y/N Yes
Roof Type Shingle
Garage Yes
Private Pool No
Building
Lot Description Landscaped
Foundation Stem Walls
Architectural Style Traditional
Structure Type Brick,Fiber Cement
New Construction No
Others
Tax ID 0094193
Special Listing Condition Standard
Read Less
Want to know what your home might be worth? Contact us for a FREE valuation!

Our team is ready to help you sell your home for the highest possible price ASAP



