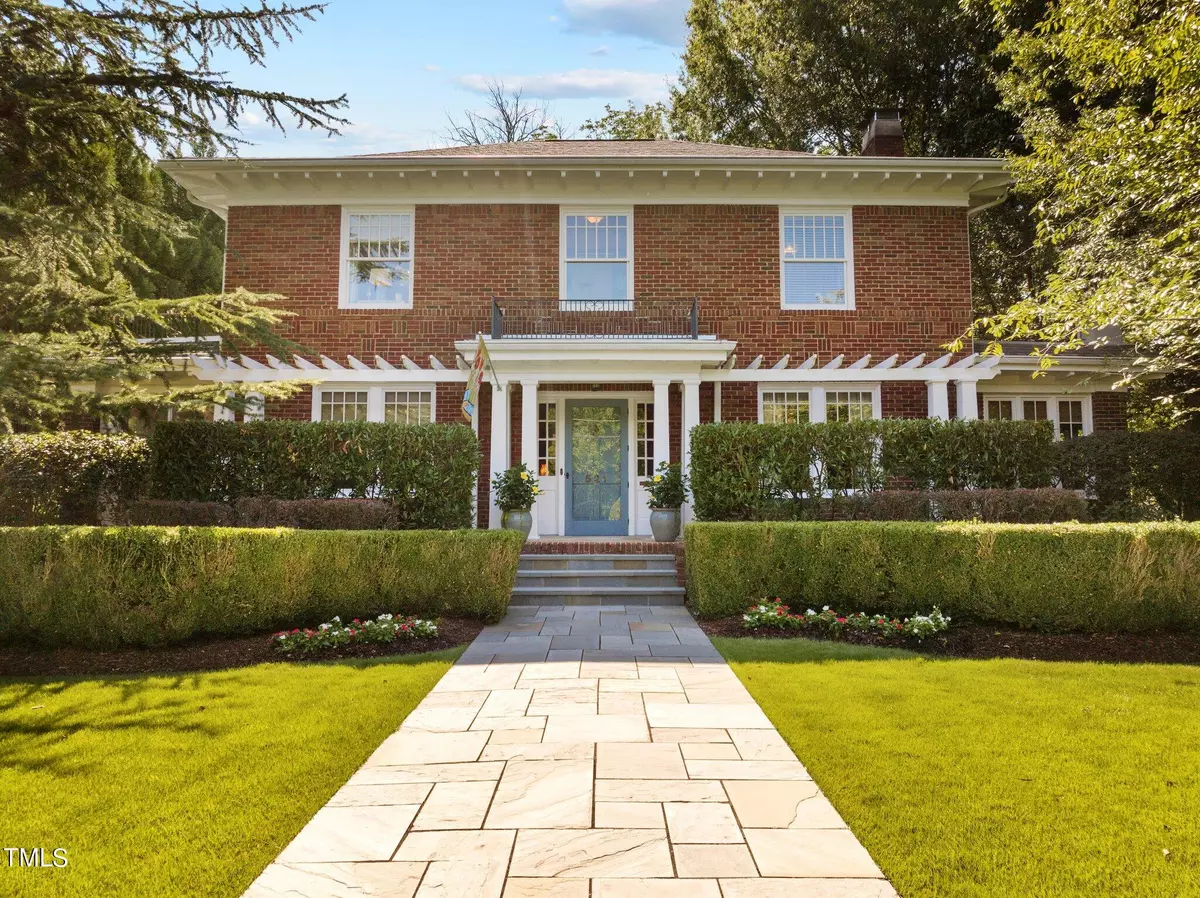Bought with Better Homes & Gardens Real Es
$1,000,000
$1,000,000
For more information regarding the value of a property, please contact us for a free consultation.
521 S Main Street Wake Forest, NC 27587
4 Beds
3 Baths
3,323 SqFt
Key Details
Sold Price $1,000,000
Property Type Single Family Home
Sub Type Single Family Residence
Listing Status Sold
Purchase Type For Sale
Square Footage 3,323 sqft
Price per Sqft $300
Subdivision Not In A Subdivision
MLS Listing ID 10003421
Sold Date 02/15/24
Style Site Built
Bedrooms 4
Full Baths 2
Half Baths 1
HOA Y/N No
Abv Grd Liv Area 3,323
Originating Board Triangle MLS
Year Built 1925
Annual Tax Amount $4,745
Lot Size 0.610 Acres
Acres 0.61
Property Description
EXQUISITE!! ONE OF A KIND! This Georgian home rich with history, just shy of a century old, has been lovingly cared for and thoughtfully renovated with such incredible and top quality design elements. The owners spared no expense from the premium kitchen appliances & cabinets, trim work, bathroom updates, hardwood flooring throughout, upholstered wall coverings & custom paint finishes. Not to mention the resort/park like backyard with fish pond, in-ground salt water pool (10 person hot tub was filled in for landscaping but can be revitalized), putting green, screened gazebo, blue stone walkways & incredibly vibrant & lush landscaping. Home has a cedar closet, central vac, security, programmable thermostats, Miele coffee system, irrigation, custom iron gates, whole house generator & house fan, architecturally duplicated Marvin windows (2007 & 2019), gutter guards, newer hvac. Plaster walls. Built in safes. There is attic storage. Way too many details to share here-this home is a needle in the haystack, filled with charm and character. See owner feature sheet in docs for additional info.
Location
State NC
County Wake
Direction Capital Blvd north from 540 to right on US1A North (Main Street) to 521 South Main Street on right.
Rooms
Other Rooms Garage(s), Gazebo, Other
Basement Exterior Entry, French Drain, Interior Entry, Sump Pump, Unfinished, Walk-Out Access
Interior
Interior Features Bathtub/Shower Combination, Bookcases, Cedar Closet(s), Ceiling Fan(s), Central Vacuum, Coffered Ceiling(s), Eat-in Kitchen, Entrance Foyer, Granite Counters, Kitchen Island, Smart Thermostat, Smooth Ceilings, Storage, Walk-In Closet(s), Walk-In Shower
Heating Central, Forced Air, Gas Pack, Natural Gas
Cooling Ceiling Fan(s), Central Air, Dual, Electric, Gas
Flooring Hardwood, Tile
Fireplaces Number 1
Fireplaces Type Living Room, See Remarks
Fireplace Yes
Window Features Double Pane Windows,Insulated Windows
Appliance Bar Fridge, Built-In Refrigerator, Dishwasher, Disposal, Down Draft, Gas Range, Gas Water Heater, Microwave, Plumbed For Ice Maker, Refrigerator, Stainless Steel Appliance(s), Water Heater
Laundry Gas Dryer Hookup, Main Level
Exterior
Exterior Feature Fenced Yard, Garden, Lighting, Private Yard, Rain Gutters, Other
Garage Spaces 1.0
Fence Back Yard, Fenced, Wood, Wrought Iron, Other
Pool In Ground, Outdoor Pool, Private, Salt Water
Utilities Available Cable Connected, Electricity Connected, Natural Gas Connected, Phone Available, Sewer Connected, Water Connected
View Y/N Yes
View Neighborhood
Roof Type Shingle,Other
Porch Front Porch, Glass Enclosed, Screened
Garage Yes
Private Pool Yes
Building
Lot Description Back Yard, Front Yard, Garden, Hardwood Trees, Landscaped, Sprinklers In Front, Sprinklers In Rear
Faces Capital Blvd north from 540 to right on US1A North (Main Street) to 521 South Main Street on right.
Story 2
Sewer Public Sewer
Water Public
Architectural Style Georgian, Traditional
Level or Stories 2
Structure Type Brick
New Construction No
Schools
Elementary Schools Wake - Wake Forest
Middle Schools Wake - Wake Forest
High Schools Wake - Wake Forest
Others
Tax ID 1840490946
Special Listing Condition Standard
Read Less
Want to know what your home might be worth? Contact us for a FREE valuation!

Our team is ready to help you sell your home for the highest possible price ASAP



