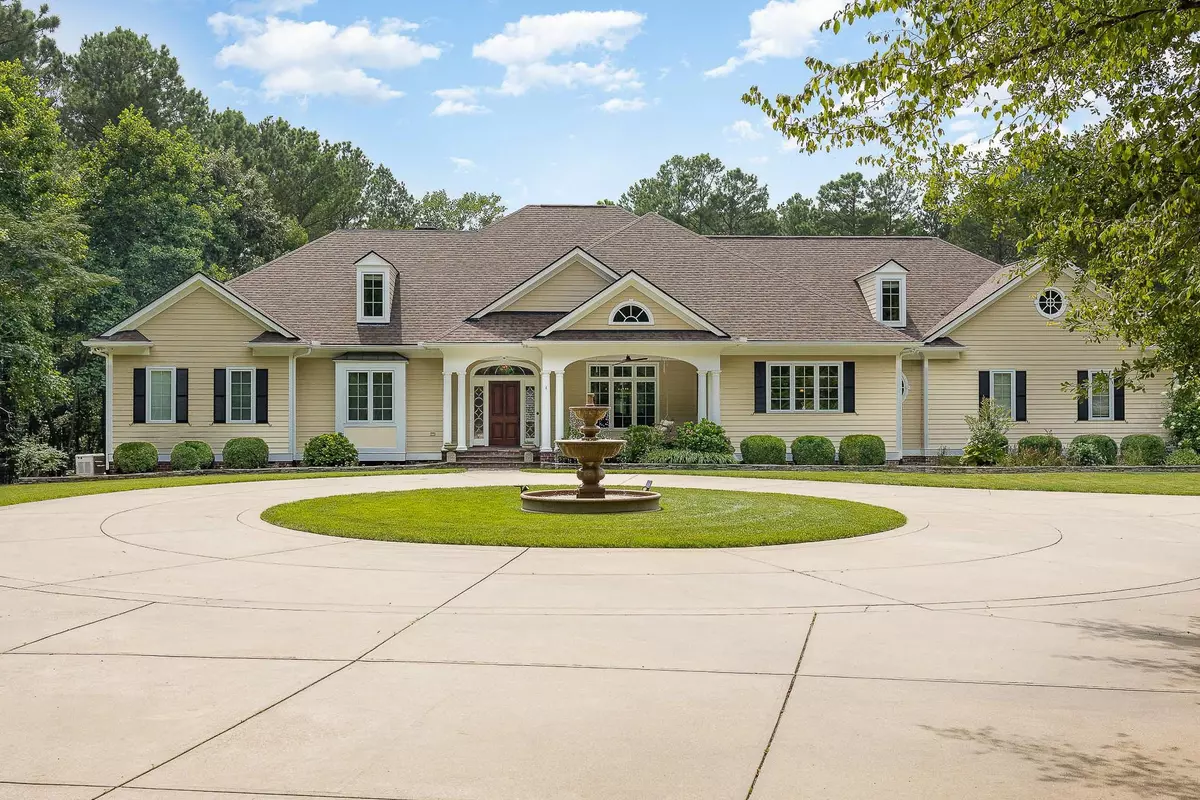Bought with Nest Realty
$1,656,000
$1,750,000
5.4%For more information regarding the value of a property, please contact us for a free consultation.
7729 Grace Cove Lane Wake Forest, NC 27587
5 Beds
7 Baths
4,586 SqFt
Key Details
Sold Price $1,656,000
Property Type Single Family Home
Sub Type Single Family Residence
Listing Status Sold
Purchase Type For Sale
Square Footage 4,586 sqft
Price per Sqft $361
Subdivision Not In A Subdivision
MLS Listing ID 2532025
Sold Date 02/16/24
Style Site Built
Bedrooms 5
Full Baths 6
Half Baths 1
Abv Grd Liv Area 4,586
Originating Board Triangle MLS
Year Built 2008
Annual Tax Amount $10,237
Lot Size 14.290 Acres
Acres 14.29
Property Description
If seclusion coupled with beauty is what you're looking for then look no further than this gorgeous Stephen Dilger 5 BR, 6.5 bath executive retreat! Enjoy nature as you make your way down the winding private road that leads to a circular drive accented by a flowing fountain. The open floorplan with reclaimed pine floors, coffered ceiling, and gorgeous arches will welcome you! The expansive kitchen with large island offers granite counters, Wolfe gas cooktop, cabinet-faced Sub Zero refrigerator/freezer, to name a few! Cozy up by the beautiful stone fireplace in the family room! The main level owners suite boasts a recently remodeled bath that will take your breath away and a generous walk in closet! All other bedrooms are ensuites with two being on the main floor! Huge unfinished space upstairs! 3 car garage with a work area and storage space! Close to Falls Lake!
Location
State NC
County Wake
Direction Hwy 98 towards Durham - Right on Lakefall - Left on Frosty Hollow - Right on Grace Cove (you will see black entry gate)
Interior
Interior Features Ceiling Fan(s), Coffered Ceiling(s), Double Vanity, Eat-in Kitchen, Entrance Foyer, Granite Counters, High Ceilings, Pantry, Master Downstairs, Shower Only, Smart Light(s), Smooth Ceilings, Walk-In Closet(s), Walk-In Shower, Water Closet
Heating Heat Pump, Propane, Radiant Floor, Zoned
Cooling Whole House Fan, Zoned
Flooring Carpet, Hardwood, Tile, Vinyl
Fireplaces Number 1
Fireplaces Type Family Room
Fireplace Yes
Window Features Blinds
Appliance Dishwasher, Dryer, Microwave, Range Hood, Refrigerator, Tankless Water Heater, Oven, Washer, Water Softener
Laundry Laundry Room, Main Level
Exterior
Exterior Feature Fenced Yard, Playground, Rain Gutters
Garage Spaces 3.0
Fence Invisible
View Y/N Yes
Porch Covered, Deck, Enclosed, Porch, Screened
Garage Yes
Private Pool No
Building
Lot Description Hardwood Trees, Landscaped, Partially Cleared, Secluded, Wooded
Faces Hwy 98 towards Durham - Right on Lakefall - Left on Frosty Hollow - Right on Grace Cove (you will see black entry gate)
Sewer Septic Tank
Water Well
Architectural Style Traditional
Structure Type Fiber Cement
New Construction No
Schools
Elementary Schools Durham - Oakgrove
Middle Schools Durham - Neal
High Schools Durham - Southern
Others
Tax ID 195290
Special Listing Condition Standard
Read Less
Want to know what your home might be worth? Contact us for a FREE valuation!

Our team is ready to help you sell your home for the highest possible price ASAP



