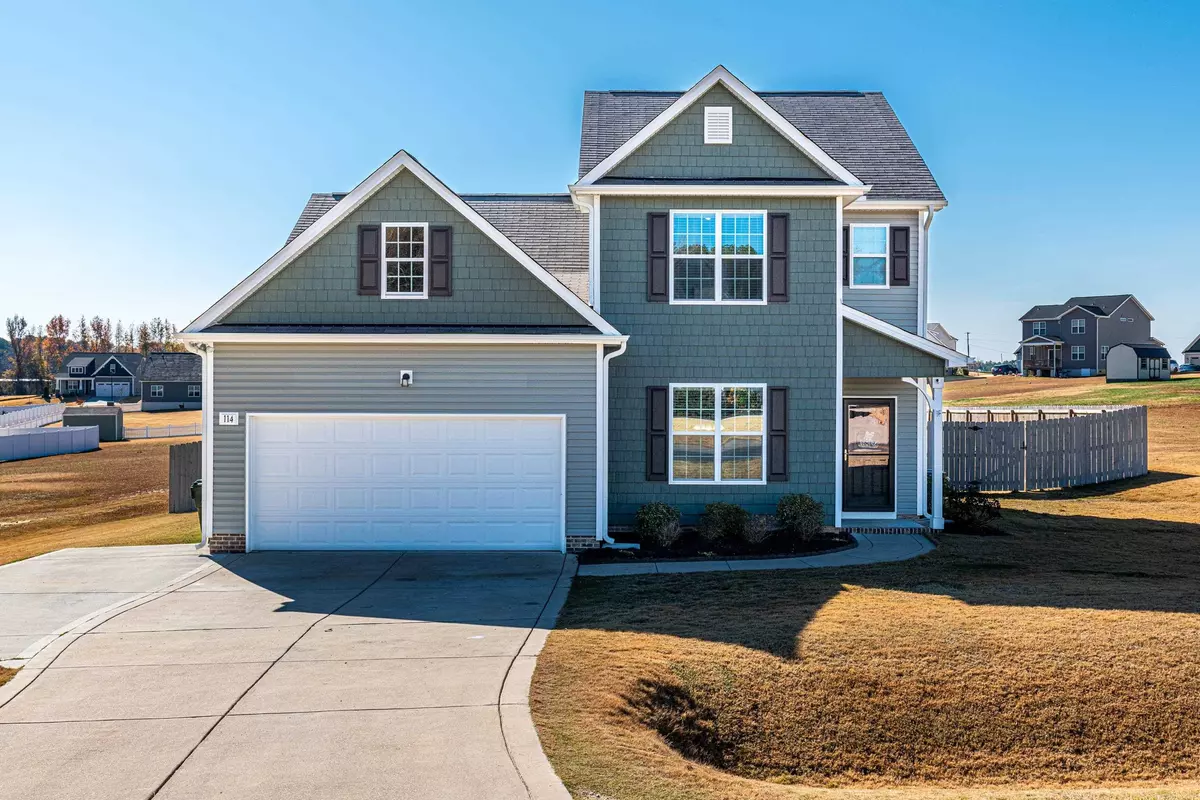Bought with Premier Agents Network
$397,000
$400,000
0.8%For more information regarding the value of a property, please contact us for a free consultation.
114 Terracotta Way Wendell, NC 27591
4 Beds
3 Baths
2,314 SqFt
Key Details
Sold Price $397,000
Property Type Single Family Home
Sub Type Single Family Residence
Listing Status Sold
Purchase Type For Sale
Square Footage 2,314 sqft
Price per Sqft $171
Subdivision Cardinal Preserve
MLS Listing ID 2541949
Sold Date 01/31/24
Style Site Built
Bedrooms 4
Full Baths 2
Half Baths 1
HOA Fees $23/ann
HOA Y/N Yes
Abv Grd Liv Area 2,314
Originating Board Triangle MLS
Year Built 2019
Annual Tax Amount $2,027
Lot Size 0.610 Acres
Acres 0.61
Property Description
We aren't sure what you'll love more...the amazing fenced backyard with a full-size shed is a hobbyist or budding gardener's dream, but the inside is equally impressive! Open transitional floor plan with lots of options pending your needs. The front room offers flex space or dining for your fancy dinners. The gourmet kitchen has ample seating at the island for quick meals, accented by darker wood cabinets, granite countertops & finished with tile backsplash. Light LVP flooring on the main floor keeps everything fresh and inviting. The family room has custom built-ins and easy access to your covered porch. You'll appreciate the privacy of the primary suite on the main floor with two walk-in closets and all the accouterments you love in your spa bath! Upstairs you have a fun-filled bonus room + 3 bedrooms that aren't shabby in size either. All in all a well-thought-out floor plan that has ample NC sunshine pouring in. You are sandwiched between two great towns that have many activities and festivals - Wendell & Clayton. You’ll no doubt feel right at home while also enjoying being in the middle of it all.
Location
State NC
County Johnston
Community Street Lights
Direction I-87/US-264 E/US-64 E, take exit 425, R on S Smithfield Rd, L on Bissette Rd, continue onto Lake Wendell Rd, R on Buffalo Rd, L on Lake Wendell Rd, R on Old Johnson Rd, L on Salem Church Rd, R on Terracotta Way. House is on the right.
Rooms
Other Rooms Shed(s), Storage
Interior
Interior Features Bathtub/Shower Combination, Bookcases, Ceiling Fan(s), Double Vanity, Eat-in Kitchen, Entrance Foyer, Granite Counters, High Ceilings, Master Downstairs, Smooth Ceilings, Storage, Tray Ceiling(s), Walk-In Closet(s), Walk-In Shower
Heating Electric, Forced Air, Heat Pump, Propane
Cooling Central Air, Heat Pump
Flooring Carpet, Laminate, Vinyl
Fireplaces Number 1
Fireplaces Type Gas Log, Living Room, Propane
Fireplace Yes
Appliance Dishwasher, Electric Range, Electric Water Heater, Microwave
Laundry Laundry Room, Main Level
Exterior
Exterior Feature Fenced Yard, Rain Gutters
Garage Spaces 2.0
Community Features Street Lights
Utilities Available Cable Available
View Y/N Yes
Porch Covered, Patio, Porch
Garage Yes
Private Pool No
Building
Lot Description Cul-De-Sac, Landscaped, Open Lot
Faces I-87/US-264 E/US-64 E, take exit 425, R on S Smithfield Rd, L on Bissette Rd, continue onto Lake Wendell Rd, R on Buffalo Rd, L on Lake Wendell Rd, R on Old Johnson Rd, L on Salem Church Rd, R on Terracotta Way. House is on the right.
Foundation Brick/Mortar, Stem Walls
Sewer Septic Tank
Water Public
Architectural Style Traditional, Transitional
Structure Type Vinyl Siding
New Construction No
Schools
Elementary Schools Johnston - Corinth Holder
Middle Schools Johnston - Archer Lodge
High Schools Johnston - Corinth Holder
Others
HOA Fee Include Storm Water Maintenance
Tax ID 179100482643
Special Listing Condition Standard
Read Less
Want to know what your home might be worth? Contact us for a FREE valuation!

Our team is ready to help you sell your home for the highest possible price ASAP



