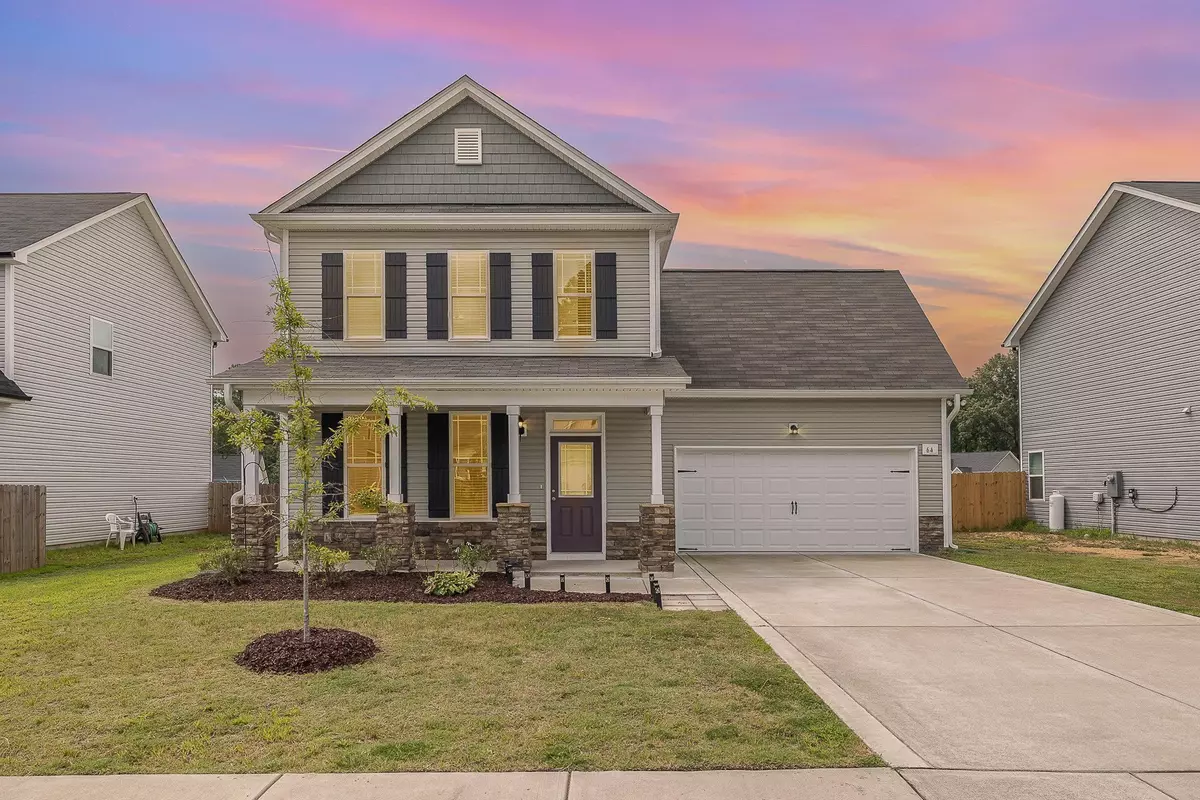Bought with EXP Realty LLC
$359,000
$349,900
2.6%For more information regarding the value of a property, please contact us for a free consultation.
64 Jester Court Clayton, NC 27520
3 Beds
3 Baths
1,797 SqFt
Key Details
Sold Price $359,000
Property Type Single Family Home
Sub Type Single Family Residence
Listing Status Sold
Purchase Type For Sale
Square Footage 1,797 sqft
Price per Sqft $199
Subdivision Ashcroft
MLS Listing ID 2529915
Sold Date 02/28/24
Style Site Built
Bedrooms 3
Full Baths 2
Half Baths 1
HOA Fees $19/mo
HOA Y/N Yes
Abv Grd Liv Area 1,797
Originating Board Triangle MLS
Year Built 2019
Annual Tax Amount $2,842
Lot Size 8,712 Sqft
Acres 0.2
Property Description
'Spectacular, spectacular / No words in the vernacular / Can describe this great' 3-bedroom, 3-bath home with Bonus room in the highly desirable Ashcroft subdivision. The large chef-inspired kitchen is a medley of inspiring counter space and Whirlpool appliances. A classic island configuration maximizes workspace and flexibility. The low-maintenance, attractively landscaped yard is as easy on the eyes as on the back. As an open-air extension of the home, the solid concrete patio is an ideal platform for outdoor furniture sets and the gatherings that naturally follow. Don't let someone with equally great taste beat you to the closing table on this one!
Location
State NC
County Johnston
Community Fitness Center, Pool, Street Lights
Zoning PUD
Direction From Smithfield Rd/Pritchard Rd: Turn right onto Covered Bridge Rd; Continue onto N O'Neil St; Turn left onto Atwood Dr; Turn right onto Durwin Ln; Turn left onto Jester Ct; 64 Jester Ct will be the 4th house on the right.
Interior
Interior Features Bathtub Only, Bathtub/Shower Combination, Ceiling Fan(s), Eat-in Kitchen, Granite Counters, High Ceilings, Kitchen/Dining Room Combination, Pantry, Shower Only, Smooth Ceilings, Tray Ceiling(s), Walk-In Closet(s)
Heating Electric, Forced Air, Heat Pump, Zoned
Cooling Central Air, Electric, Heat Pump, Zoned
Flooring Carpet, Vinyl
Fireplaces Number 1
Fireplaces Type Gas Log, Propane
Fireplace Yes
Window Features Blinds
Appliance Dishwasher, Electric Range, Electric Water Heater, Microwave, Plumbed For Ice Maker, Range, Refrigerator, Self Cleaning Oven
Laundry Electric Dryer Hookup, Laundry Room, Main Level
Exterior
Exterior Feature Rain Gutters
Garage Spaces 2.0
Community Features Fitness Center, Pool, Street Lights
View Y/N Yes
Handicap Access Accessible Washer/Dryer
Porch Covered, Patio, Porch
Garage Yes
Private Pool No
Building
Lot Description Landscaped, Open Lot
Faces From Smithfield Rd/Pritchard Rd: Turn right onto Covered Bridge Rd; Continue onto N O'Neil St; Turn left onto Atwood Dr; Turn right onto Durwin Ln; Turn left onto Jester Ct; 64 Jester Ct will be the 4th house on the right.
Foundation Slab
Sewer Public Sewer
Water Public
Architectural Style Craftsman, Traditional
Structure Type Stone,Vinyl Siding
New Construction No
Schools
Elementary Schools Johnston - Cooper Academy
Middle Schools Johnston - Riverwood
High Schools Johnston - Clayton
Others
HOA Fee Include Unknown
Senior Community false
Tax ID 05H02019Z
Special Listing Condition Standard
Read Less
Want to know what your home might be worth? Contact us for a FREE valuation!

Our team is ready to help you sell your home for the highest possible price ASAP



