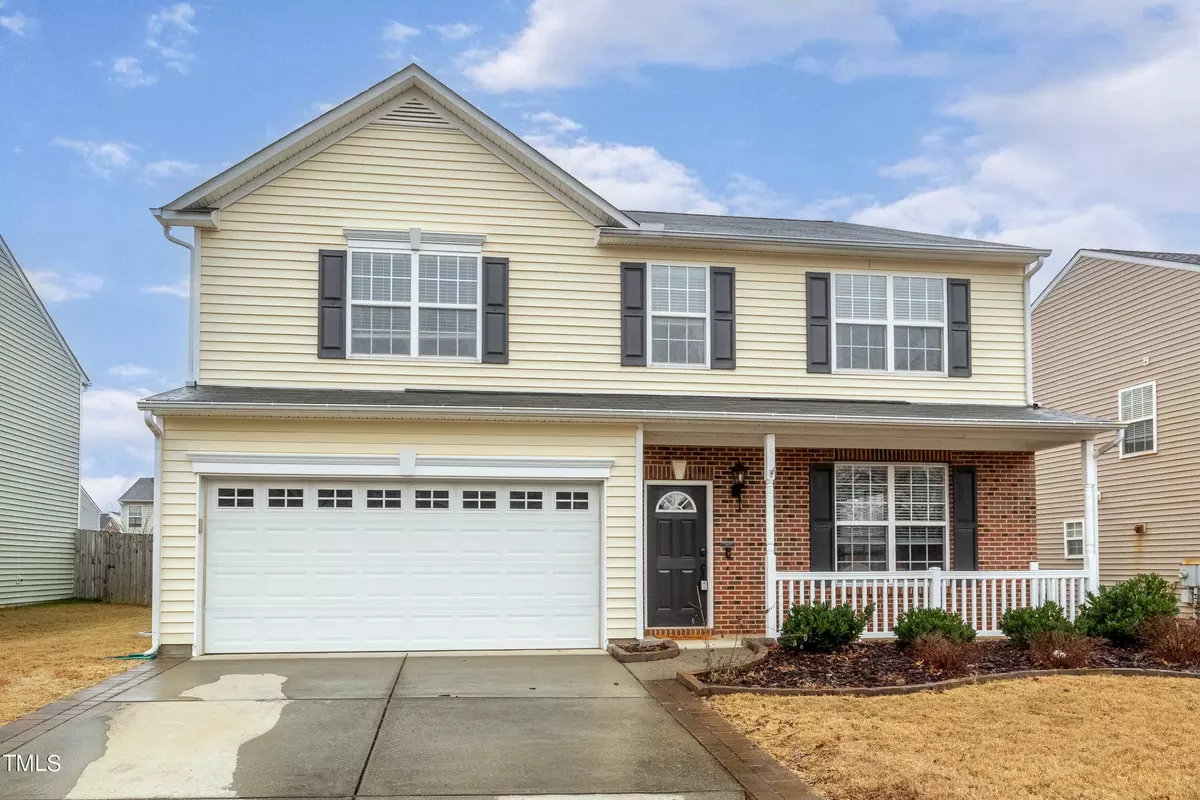Bought with Cambridge & Assoc. R.E. Group
$485,500
$450,000
7.9%For more information regarding the value of a property, please contact us for a free consultation.
108 Touvelle Court Holly Springs, NC 27540
4 Beds
3 Baths
2,798 SqFt
Key Details
Sold Price $485,500
Property Type Single Family Home
Sub Type Single Family Residence
Listing Status Sold
Purchase Type For Sale
Square Footage 2,798 sqft
Price per Sqft $173
Subdivision Autumn Park
MLS Listing ID 10006926
Sold Date 02/26/24
Style Site Built
Bedrooms 4
Full Baths 2
Half Baths 1
HOA Y/N Yes
Abv Grd Liv Area 2,798
Originating Board Triangle MLS
Year Built 2006
Annual Tax Amount $3,180
Lot Size 6,969 Sqft
Acres 0.16
Property Description
MULTIPLE OFFERS BEING REVIEWED AT 1:00 PM MONDAY 1-22-2024. Updated home in Autumn Park community. Close to Holly Grove Elementary and Middle schools, Holly Springs High School, Village Walk Shopping Center, Holly Springs Towne Center, and Downtown Holly Springs. Enjoy the Open flow of the downstairs with high ceilings, Formal Living and Dining spaces, and a Large Family Room. Fabulous Kitchen with ample storage, granite countertops, informal ''breakfast'' space, and kitchen sink looking out to your beautiful backyard, PERFECT for entertaining! The backyard was updated with a new sliding door, pergola, patio, playset, and is FULLY fenced in. The second floor has 4 large bedrooms. The owner's suite has an ensuite with a Garden tub and a large walk-in closet. The community has 2 playgrounds and a Gazebo maintained by HOA.
Location
State NC
County Wake
Zoning PUD
Direction From 540 Exit, Head south on 55 Bypass. Turn Right on Avent Ferry Rd. Turn Left on Autumn Park Ave. Turn Left on Cline Falls Dr. Turn Right on Jasper Point. Turn Right on Touvelle Ct. The house is halfway down the street on the right.
Rooms
Other Rooms Pergola
Interior
Interior Features Double Vanity, Eat-in Kitchen, Entrance Foyer, Granite Counters, High Ceilings, High Speed Internet, Kitchen Island, Open Floorplan, Pantry, Recessed Lighting, Smooth Ceilings, Vaulted Ceiling(s), Walk-In Closet(s)
Heating Forced Air, Natural Gas
Cooling Central Air, Electric
Flooring Carpet, Tile, Vinyl
Fireplaces Number 1
Fireplaces Type Family Room, Gas, Gas Log
Fireplace Yes
Window Features Blinds,Double Pane Windows
Appliance Dishwasher, Disposal, Electric Range, Exhaust Fan, Free-Standing Refrigerator, Gas Water Heater, Microwave
Laundry In Hall, Inside, Laundry Room, Upper Level
Exterior
Exterior Feature Fenced Yard, Private Yard
Garage Spaces 2.0
Fence Wood
Pool None
Community Features None
Utilities Available Cable Available, Electricity Available, Natural Gas Available, Sewer Available, Water Available
View Y/N No
View None
Street Surface Asphalt
Porch Covered, Porch, Rear Porch
Garage Yes
Private Pool No
Building
Lot Description Back Yard, Cleared, Private
Faces From 540 Exit, Head south on 55 Bypass. Turn Right on Avent Ferry Rd. Turn Left on Autumn Park Ave. Turn Left on Cline Falls Dr. Turn Right on Jasper Point. Turn Right on Touvelle Ct. The house is halfway down the street on the right.
Story 2
Foundation Slab
Sewer Public Sewer
Water Public
Architectural Style Traditional, Transitional
Level or Stories 2
Structure Type Brick Veneer,Vinyl Siding
New Construction No
Schools
Elementary Schools Wake - Holly Grove
Middle Schools Wake - Holly Grove
High Schools Wake - Holly Springs
Others
Senior Community false
Tax ID 0648658427
Special Listing Condition Standard
Read Less
Want to know what your home might be worth? Contact us for a FREE valuation!

Our team is ready to help you sell your home for the highest possible price ASAP



