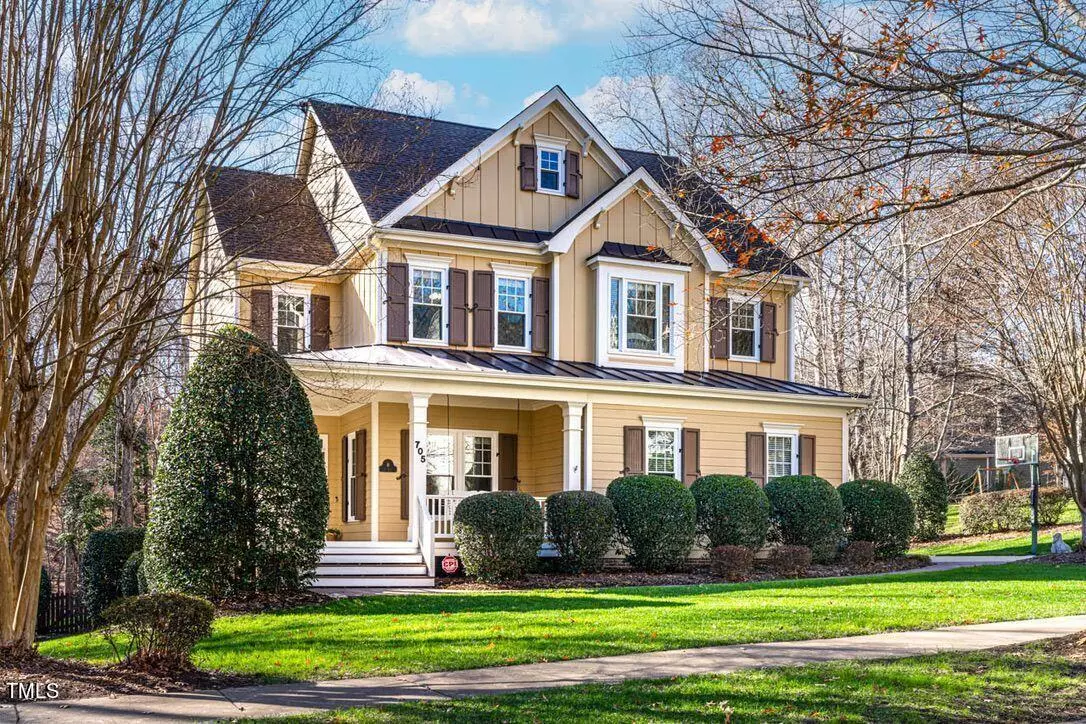Bought with Flex Realty
$880,000
$880,000
For more information regarding the value of a property, please contact us for a free consultation.
705 Crossway Lane Holly Springs, NC 27540
4 Beds
4 Baths
3,277 SqFt
Key Details
Sold Price $880,000
Property Type Single Family Home
Sub Type Single Family Residence
Listing Status Sold
Purchase Type For Sale
Square Footage 3,277 sqft
Price per Sqft $268
Subdivision Sunset Ridge
MLS Listing ID 10003752
Sold Date 03/01/24
Style House,Site Built
Bedrooms 4
Full Baths 3
Half Baths 1
HOA Fees $20/ann
HOA Y/N Yes
Abv Grd Liv Area 3,277
Originating Board Triangle MLS
Year Built 2004
Annual Tax Amount $5,964
Lot Size 0.530 Acres
Acres 0.53
Property Description
Custom built home on a very private lot in beautiful Sunset Ridge North golf and tennis neighborhood. This gorgeous home boasts an entertainer's dream backyard, with saltwater pool, two grills, fireplace, and double pergolas, overlooking deep woods directly behind and on one side. The first floor has a beautiful kitchen with stainless steel appliances open to family room w/stacked stone fireplace, custom bookcases, substantial trim, and coffered ceiling in dining room and bead board & wainscoting leading to 1st floor study. Oak hardwoods throughout the main floor. The second floor has a huge Owner's Suite with ensuite bathroom, and a great walk-in closet. Three additional bedrooms and one shared bath round out the 2nd floor. Third floor has a huge bonus room with full bath, which can be used as a 5th bedroom/bonus/exercise. The home offers a 3-car garage, Black aluminum fenced yard, and irrigation system. The screened porch overlooks the heavily wooded yard and pool/entertainment area. The more than .5-acre natural wooded area provides a very private backyard, with neighbors on one side. Updates to the house include a new pool liner in 2022, a new roof in 2020, new hot water heater and new windows throughout. Holly Springs is a vibrant community offering outstanding schools, great restaurants, and continued development, while maintaining that small town feel that makes this a great community.
Location
State NC
County Wake
Community Clubhouse, Golf, Park, Pool, Sidewalks, Street Lights, Tennis Court(S)
Direction Holly Springs Road to Linksland Dr. to Crossway Lane
Rooms
Other Rooms Pergola
Interior
Interior Features Bathtub/Shower Combination, Breakfast Bar, Ceiling Fan(s), Coffered Ceiling(s), Crown Molding, Double Vanity, Eat-in Kitchen, Entrance Foyer, Granite Counters, High Speed Internet, Kitchen Island, Pantry, Recessed Lighting, Smart Thermostat, Soaking Tub, Tray Ceiling(s), Walk-In Closet(s), Walk-In Shower
Heating Natural Gas, Zoned
Cooling Central Air, Zoned
Flooring Carpet, Tile, Wood
Fireplaces Number 1
Fireplaces Type Family Room, Gas, Gas Log, Gas Starter
Fireplace Yes
Window Features Insulated Windows,Window Treatments
Appliance Dishwasher, Disposal, Electric Cooktop, ENERGY STAR Qualified Appliances, Gas Water Heater, Humidifier, Microwave, Refrigerator, Self Cleaning Oven, Water Purifier Owned
Laundry Electric Dryer Hookup, Laundry Room, Upper Level
Exterior
Exterior Feature Built-in Barbecue, Fenced Yard, Outdoor Grill, Outdoor Kitchen, Rain Gutters
Garage Spaces 3.0
Fence Partial
Pool Diving Board, Fenced, In Ground, Outdoor Pool, Private, Salt Water, Vinyl
Community Features Clubhouse, Golf, Park, Pool, Sidewalks, Street Lights, Tennis Court(s)
View Y/N Yes
View Trees/Woods
Roof Type Metal,Shingle
Porch Deck, Patio
Garage Yes
Private Pool Yes
Building
Lot Description Back Yard, Front Yard, Hardwood Trees, Landscaped, Many Trees, Near Golf Course, Private, Rectangular Lot, Secluded, Sloped, Sprinklers In Front, Sprinklers In Rear, Wooded
Faces Holly Springs Road to Linksland Dr. to Crossway Lane
Story 2
Sewer Public Sewer
Water Public
Architectural Style Traditional
Level or Stories 2
Structure Type Block,Brick,Frame,HardiPlank Type
New Construction No
Schools
Elementary Schools Wake - Holly Springs
Middle Schools Wake - Holly Ridge
High Schools Wake - Holly Springs
Others
HOA Fee Include Maintenance Grounds
Tax ID 0659.01365102.000
Special Listing Condition Standard
Read Less
Want to know what your home might be worth? Contact us for a FREE valuation!

Our team is ready to help you sell your home for the highest possible price ASAP



