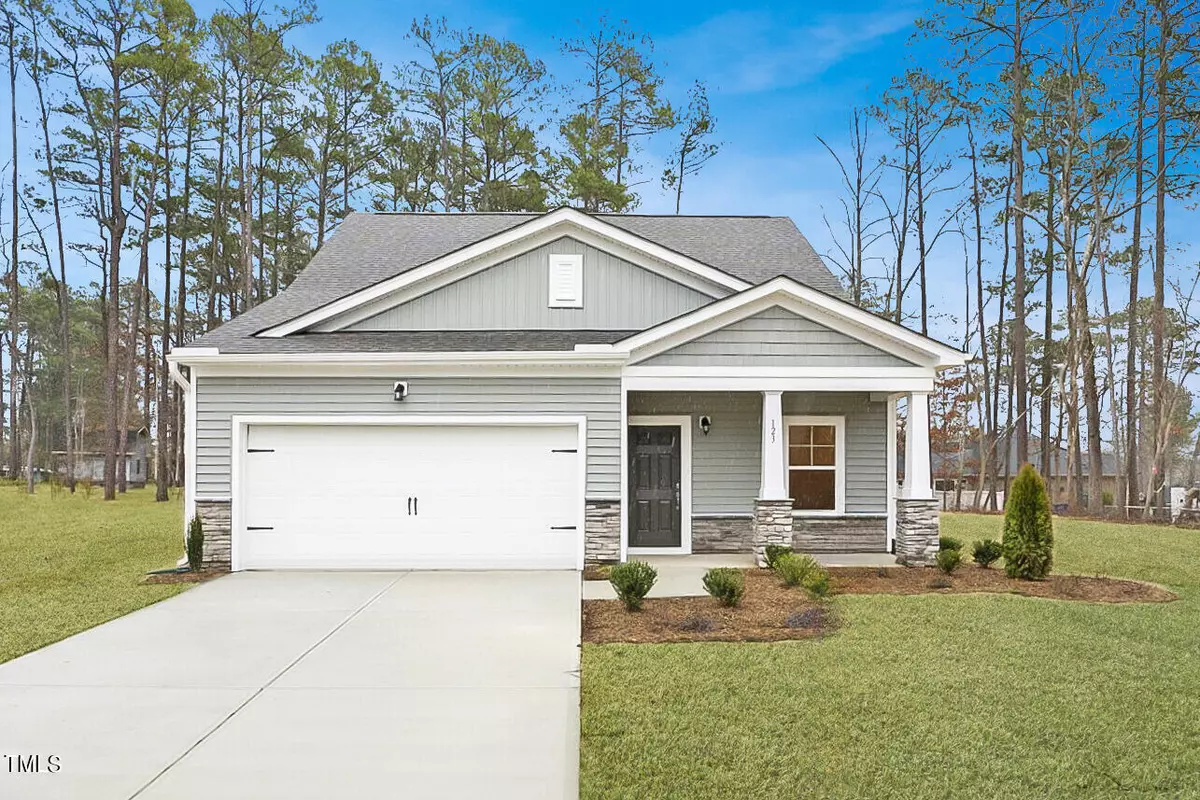Bought with NEW LEAF PROPERTIES
$339,990
$339,990
For more information regarding the value of a property, please contact us for a free consultation.
123 Sutherland Road Sanford, NC 27330
3 Beds
3 Baths
1,799 SqFt
Key Details
Sold Price $339,990
Property Type Single Family Home
Sub Type Single Family Residence
Listing Status Sold
Purchase Type For Sale
Square Footage 1,799 sqft
Price per Sqft $188
Subdivision Iron Pines
MLS Listing ID 10010508
Sold Date 03/18/24
Style Site Built
Bedrooms 3
Full Baths 3
HOA Y/N No
Abv Grd Liv Area 1,799
Originating Board Triangle MLS
Year Built 2024
Annual Tax Amount $4,264
Lot Size 0.290 Acres
Acres 0.29
Property Description
HOME IS REAYD NOW! The Quinn boasts a wonderful open floorplan with the primary suite on the FIRST FLOOR! As you walk in you'll find a wonderful space for your dining area that leads directly into the kitchen. The kitchen features a center island, pantry space and granite counters! Just beyond the kitchen is the spacious family room. The Primary Suite has a WIC and private bath with shower. A second bedroom, full bath and laundry closet complete the first floor. Upstairs you'll find a third bedroom with a WIC and full bath. We can't forget about the SUNROOM and outdoor patio, offering great spaces for outdoor living and entertainment. We are excited to bring brand new SmartLiving single-family homes to Harnett County! Build your brand new home just 30 minutes to the Raleigh suburbs of Cary and Apex. (HOME IS READY NOW - Photos are of the actual home)
Location
State NC
County Lee
Direction From Raleigh: Take I-40 W, take exit 293 toward Raleigh/Cary. Follow signs and merge onto US-64 W/Apex/Sanford/Asheboro/US-1 S. Follow US-1 S for approx 30 miles, take exit 71. Cont on to Hawkins Ave, proceed .75 mi and turn left onto Golf Course Rd.
Interior
Interior Features Granite Counters, High Ceilings, Kitchen/Dining Room Combination, Pantry, Master Downstairs, Walk-In Shower
Heating Electric, Forced Air
Cooling Central Air
Flooring Carpet, Ceramic Tile, Laminate, Vinyl
Fireplace No
Appliance Dishwasher, Electric Range, Electric Water Heater, Microwave
Laundry Laundry Room, Main Level
Exterior
Garage Spaces 2.0
Porch Patio, Porch
Garage Yes
Private Pool No
Building
Lot Description Cul-De-Sac
Faces From Raleigh: Take I-40 W, take exit 293 toward Raleigh/Cary. Follow signs and merge onto US-64 W/Apex/Sanford/Asheboro/US-1 S. Follow US-1 S for approx 30 miles, take exit 71. Cont on to Hawkins Ave, proceed .75 mi and turn left onto Golf Course Rd.
Foundation Slab
Sewer Public Sewer
Water Public
Architectural Style Craftsman
Structure Type Stone,Vinyl Siding
New Construction Yes
Schools
Elementary Schools Lee - B T Bullock
Middle Schools Lee - East Lee
High Schools Lee - Lee
Others
Tax ID Not Yet Assigned
Special Listing Condition Standard
Read Less
Want to know what your home might be worth? Contact us for a FREE valuation!

Our team is ready to help you sell your home for the highest possible price ASAP


