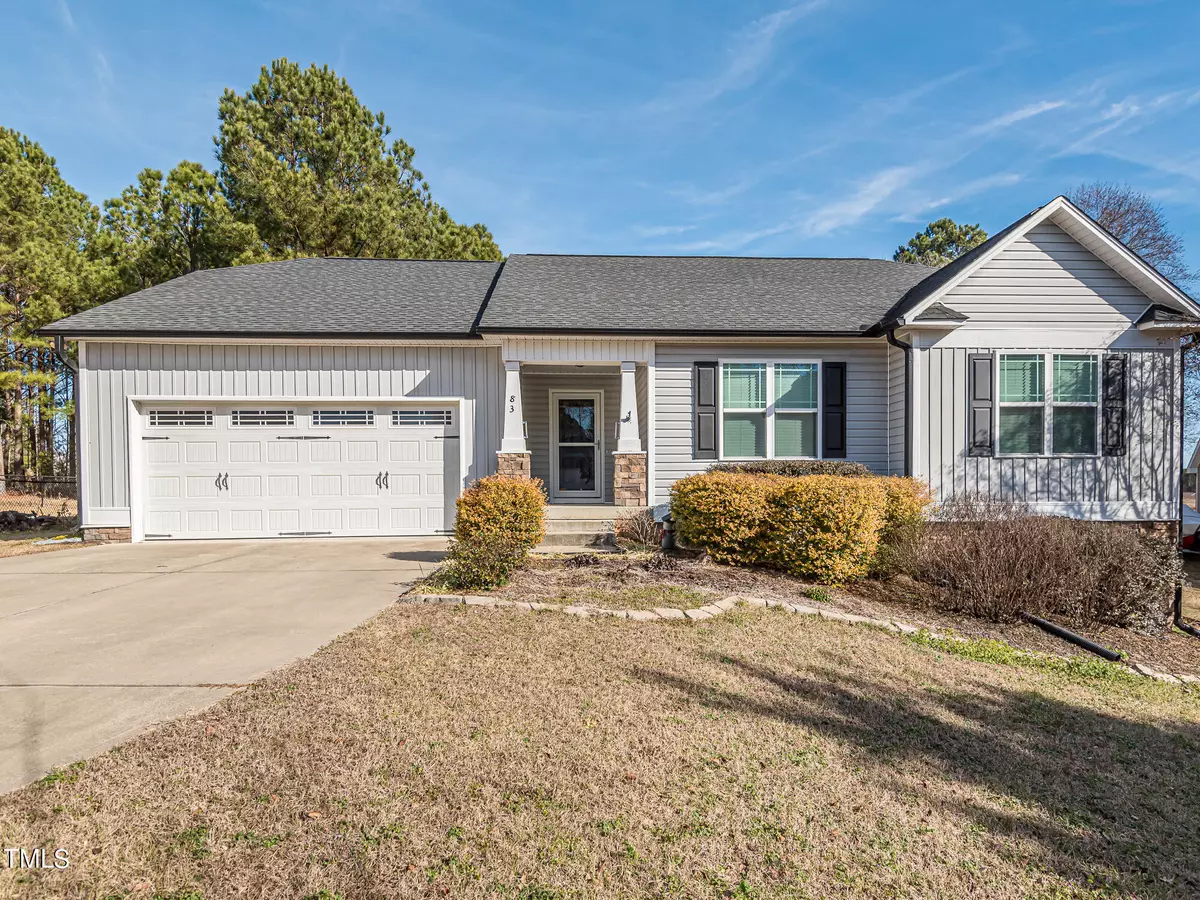Bought with Coldwell Banker Advantage
$341,500
$336,500
1.5%For more information regarding the value of a property, please contact us for a free consultation.
83 Foxhound Court Benson, NC 27504
3 Beds
2 Baths
1,655 SqFt
Key Details
Sold Price $341,500
Property Type Single Family Home
Sub Type Single Family Residence
Listing Status Sold
Purchase Type For Sale
Square Footage 1,655 sqft
Price per Sqft $206
Subdivision Cottonwood Forest
MLS Listing ID 10006349
Sold Date 03/28/24
Style House,Site Built
Bedrooms 3
Full Baths 2
Abv Grd Liv Area 1,655
Originating Board Triangle MLS
Year Built 2016
Annual Tax Amount $1,705
Lot Size 0.580 Acres
Acres 0.58
Property Description
NO HOA!
HOME STILL UNDER BUILDER WARRANTY
This gorgeous, single-story home has everything you want just in time for the New Year! Open concept living, dining and kitchen are perfect for entertaining, relaxing, and enjoying life! Fireplace, Beautiful LVP flooring, ceiling fans throughout, stainless appliances, rich granite countertops, an 8' SPACIOUS walk-in pantry, and separate Laundry Room. Primary suite with tray ceilings, large walk-in closet and spa like primary bath.
Overlooking large wooded lot, fenced, with fire pit, screen porch, terrace & Pergola wired for electricity.
Minutes to restaurants, shopping, schools, 1-40 and soon to be completed I-540 loop
Location
State NC
County Johnston
Zoning RAG
Direction From Raleigh I-40 E, take exit 319 for NC-210 and make a right onto 210 HWY. Left on HWY 50 South, Left on Stephenson Rd, right on Foxhound Ct. House will be on left in the cul-de-sac.
Rooms
Other Rooms Covered Arena, Gazebo
Main Level Bedrooms 2
Interior
Interior Features Bathtub/Shower Combination, Breakfast Bar, Ceiling Fan(s), Double Vanity, Granite Counters, Kitchen Island, Kitchen/Dining Room Combination, Open Floorplan, Pantry, Recessed Lighting, Separate Shower, Smooth Ceilings, Soaking Tub, Vaulted Ceiling(s), Walk-In Closet(s), Walk-In Shower, Water Closet
Heating Fireplace(s), Forced Air, Heat Pump, Propane
Cooling Central Air
Flooring Carpet, Vinyl
Fireplaces Number 1
Fireplaces Type Gas Log, Living Room
Fireplace Yes
Appliance Dishwasher, Electric Range, Microwave
Laundry Inside, Laundry Room, Main Level, Washer Hookup
Exterior
Exterior Feature Fenced Yard, Fire Pit, Private Yard
Garage Spaces 2.0
Fence Back Yard
Utilities Available Cable Available, Electricity Connected, Septic Connected, Water Connected, Propane
View Y/N Yes
View Forest, Neighborhood, Pasture
Roof Type Asphalt,Shingle
Street Surface Asphalt,Paved
Porch Awning(s), Covered, Patio, Rear Porch, Screened
Garage Yes
Private Pool No
Building
Lot Description Back Yard, Cleared, Cul-De-Sac, Few Trees, Front Yard, Landscaped
Faces From Raleigh I-40 E, take exit 319 for NC-210 and make a right onto 210 HWY. Left on HWY 50 South, Left on Stephenson Rd, right on Foxhound Ct. House will be on left in the cul-de-sac.
Foundation Block, Permanent
Sewer Septic Tank
Architectural Style Transitional
Structure Type Vinyl Siding
New Construction No
Schools
Elementary Schools Johnston - Mcgees Crossroads
Middle Schools Johnston - Mcgees Crossroads
High Schools Johnston - W Johnston
Others
Senior Community false
Tax ID 07E06001H
Special Listing Condition Standard
Read Less
Want to know what your home might be worth? Contact us for a FREE valuation!

Our team is ready to help you sell your home for the highest possible price ASAP


