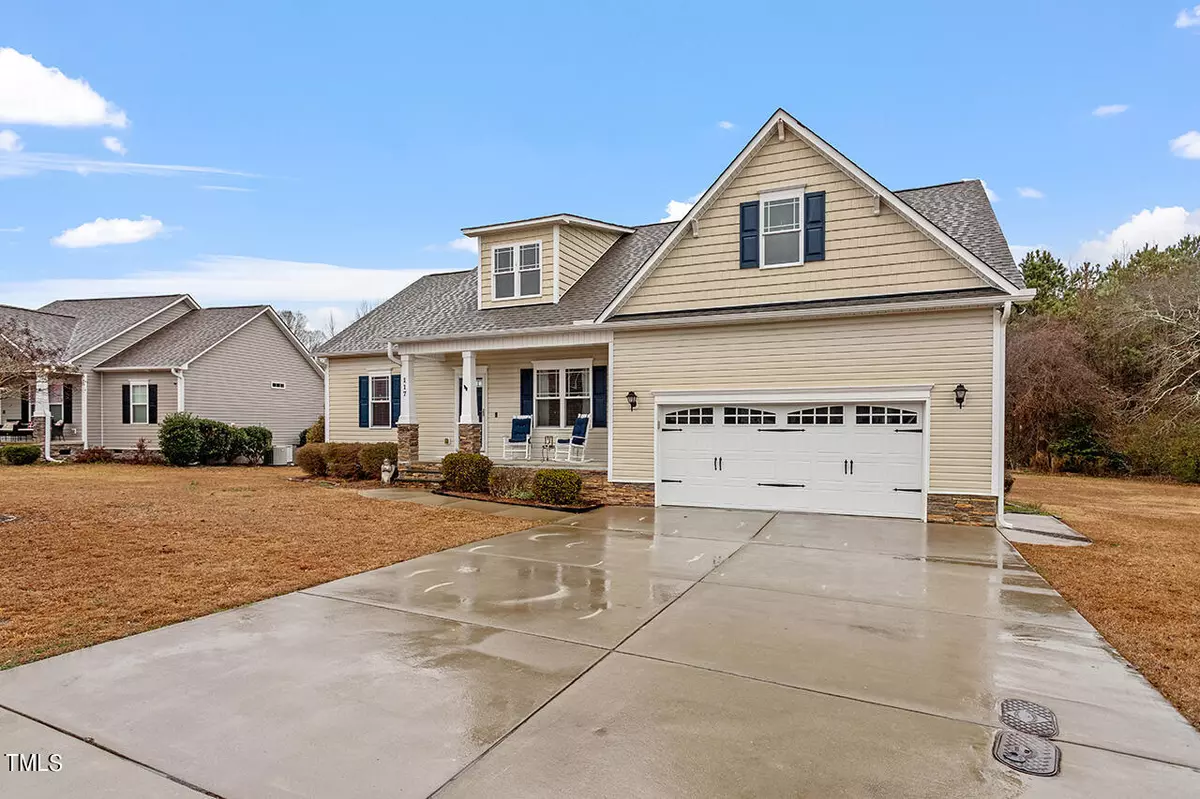Bought with KW Realty Platinum
$325,000
$325,000
For more information regarding the value of a property, please contact us for a free consultation.
117 Hunterwood Place Benson, NC 27504
3 Beds
2 Baths
1,546 SqFt
Key Details
Sold Price $325,000
Property Type Single Family Home
Sub Type Single Family Residence
Listing Status Sold
Purchase Type For Sale
Square Footage 1,546 sqft
Price per Sqft $210
Subdivision Willa Chase
MLS Listing ID 10011470
Sold Date 04/05/24
Style House,Site Built
Bedrooms 3
Full Baths 2
HOA Fees $16/ann
HOA Y/N Yes
Abv Grd Liv Area 1,546
Originating Board Triangle MLS
Year Built 2014
Annual Tax Amount $2,317
Lot Size 0.390 Acres
Acres 0.39
Property Description
CAPTIVATING, IMMACULATE, and WELL-Maintained 3 BR/ 2 BA RANCH home w/ 2 car garage. BRIGHT AND OPEN floor plan w/ large family rm, screened back porch & gas log fireplace. Eat-in kitchen w/ peninsula island offers plenty of counter space and cabinet storage. Owner's bedroom has a spacious WIC and ensuite garden tub, sep. shower & dual vanities. PATIO, DECK, HUGE FENCED YARD with TONS OF PRIVACY! Excellent location just minutes from Downtown Benson! Located close to I-95 & I-40 for easy commute. YOU WILL FALL IN LOVE!
Location
State NC
County Johnston
Community Street Lights
Direction From I-40, Take Exit 325 to NC-242, take a left at the fork. Take Woodall Dairy Rd and Gilbert Rd to Hunterwood Pl.
Interior
Interior Features Bathtub/Shower Combination, Ceiling Fan(s), Crown Molding, Dining L, Double Vanity, Eat-in Kitchen, Granite Counters, High Speed Internet, Kitchen Island, Open Floorplan, Separate Shower, Smooth Ceilings, Tray Ceiling(s), Vaulted Ceiling(s), Walk-In Closet(s), Walk-In Shower
Heating Electric, Fireplace(s), Forced Air, Heat Pump
Cooling Ceiling Fan(s), Central Air, Electric, Heat Pump
Flooring Carpet, Hardwood, Laminate, Vinyl, Plank, Tile
Fireplaces Number 1
Fireplaces Type Family Room, Gas, Gas Log
Fireplace Yes
Window Features Blinds,Insulated Windows,Shutters,Window Treatments
Appliance Cooktop, Dishwasher, Disposal, Dryer, Electric Cooktop, Electric Oven, Electric Range, Electric Water Heater, Free-Standing Electric Oven, Free-Standing Electric Range, Free-Standing Range, Instant Hot Water, Oven, Range Hood, Self Cleaning Oven
Laundry Electric Dryer Hookup, Inside, Laundry Room, Main Level, Washer Hookup
Exterior
Exterior Feature Fenced Yard, Lighting, Private Entrance, Private Yard, Smart Camera(s)/Recording
Garage Spaces 2.0
Fence Back Yard, Fenced, Perimeter
Community Features Street Lights
Utilities Available Cable Available, Cable Connected, Electricity Available, Electricity Connected, Phone Available, Phone Connected, Water Available, Water Connected
View Y/N Yes
View Neighborhood
Roof Type Shingle
Street Surface Asphalt,Paved
Handicap Access Level Flooring
Porch Covered, Front Porch, Patio, Porch, Rear Porch, Screened
Garage Yes
Private Pool No
Building
Lot Description Back Yard, Cleared, Few Trees, Front Yard, Interior Lot, Landscaped, Level, Open Lot, Private, Rectangular Lot
Faces From I-40, Take Exit 325 to NC-242, take a left at the fork. Take Woodall Dairy Rd and Gilbert Rd to Hunterwood Pl.
Story 1
Foundation Brick/Mortar, Concrete Perimeter, Raised
Sewer Public Sewer
Water Public
Architectural Style Ranch
Level or Stories 1
Structure Type Vinyl Siding
New Construction No
Schools
Elementary Schools Johnston - Benson
Middle Schools Johnston - Benson
High Schools Johnston - S Johnston
Others
HOA Fee Include None
Tax ID 01F10013R
Special Listing Condition Standard
Read Less
Want to know what your home might be worth? Contact us for a FREE valuation!

Our team is ready to help you sell your home for the highest possible price ASAP


