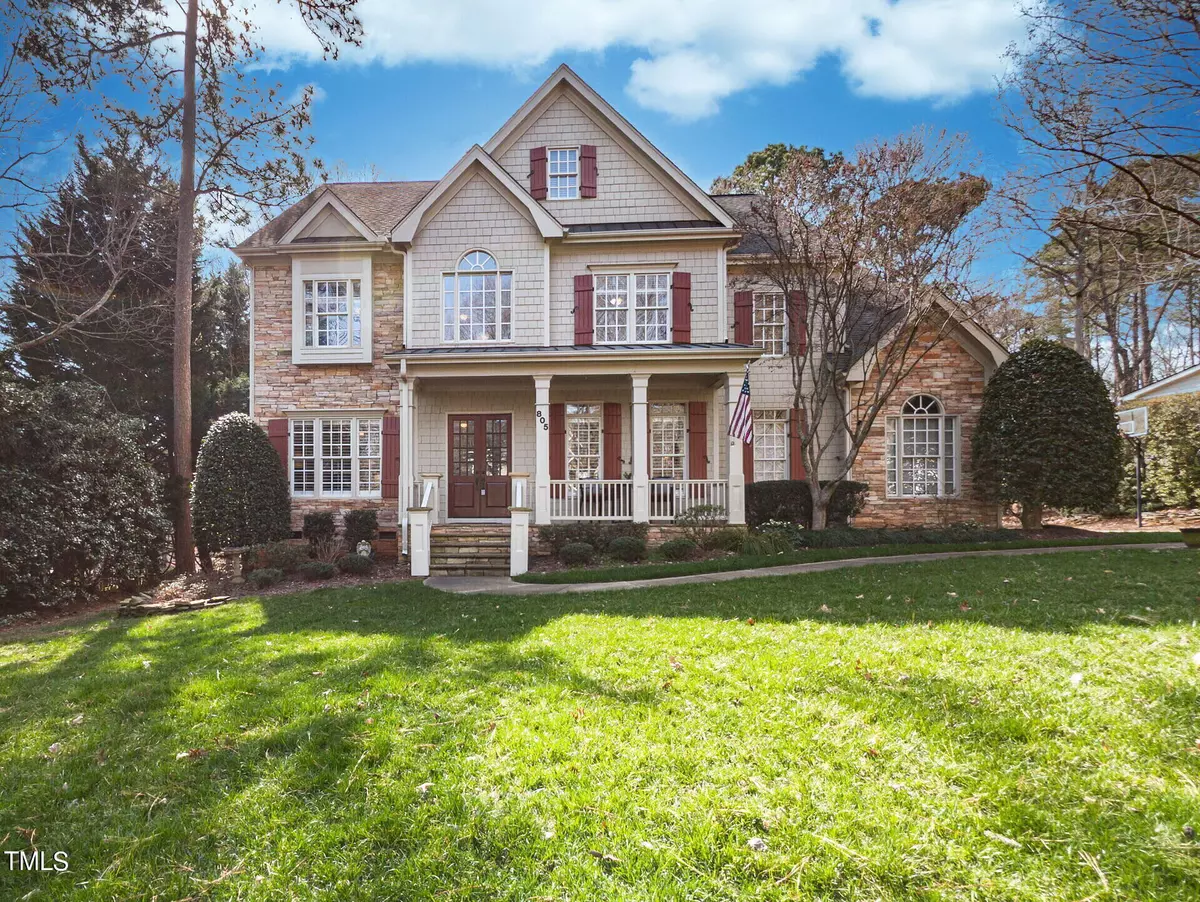Bought with Tru Realty LLC
$875,000
$875,000
For more information regarding the value of a property, please contact us for a free consultation.
805 Crossway Lane Holly Springs, NC 27540
4 Beds
4 Baths
3,485 SqFt
Key Details
Sold Price $875,000
Property Type Single Family Home
Sub Type Single Family Residence
Listing Status Sold
Purchase Type For Sale
Square Footage 3,485 sqft
Price per Sqft $251
Subdivision Sunset Ridge
MLS Listing ID 10013935
Sold Date 04/05/24
Style House
Bedrooms 4
Full Baths 3
Half Baths 1
HOA Fees $20/ann
HOA Y/N Yes
Abv Grd Liv Area 3,485
Originating Board Triangle MLS
Year Built 2004
Annual Tax Amount $5,789
Lot Size 0.450 Acres
Acres 0.45
Property Description
In POPULAR Sunset Ridge: A Golf, Tennis and Swim Community! Easy walk to the pools, parks and restaurants! Miles of sidewalks with tree lined streets! Lovingly cared for property sits proudly on .45 acres framed by hardwood trees. Organization is easy with 3-car garage, loft storage and cabinets. Two-story entry welcomes with grace. Main floor boasts Australian Cypress hardwoods, 10' ceilings, heavy millwork and fresh paint! Spacious office. Dining room with coffered ceiling, swing door, and wall sconces stands ready to entertain as it flows directly to the Butler's pantry with sink. Kitchen featuring 42'' cabinets, huge pantry, gas cook-top, and wall oven is open to the sizable family room adorned with a stone fireplace and built-ins for storage. Upstairs, spanning foyer balcony allows natural light to spill inside. Primary with sitting area and expansive spa bath features his and her vanities (including knee space), free standing claw tub and sizable closet. 2 Bedrooms offer private bath access with private sink quarters. Walk-up attic is an excellent storage area or future expansion opportunity. Screen porch overlooking the wooded property is peaceful and enjoys an attached deck. Outdoor fireplace with stone patio is perfect for chilly evenings! Welcome Home! Accepting back up offers.
Location
State NC
County Wake
Community Park, Playground, Restaurant, Sidewalks, Street Lights
Direction Holly Springs Road, Right on Middlecrest, Left on Kingsport, Left on Crossway
Interior
Interior Features Breakfast Bar, Built-in Features, Pantry, Cathedral Ceiling(s), Ceiling Fan(s), Chandelier, Coffered Ceiling(s), Crown Molding, Double Vanity, Entrance Foyer, Granite Counters, High Ceilings, High Speed Internet, Kitchen Island, Open Floorplan, Recessed Lighting, Separate Shower, Smooth Ceilings, Soaking Tub, Storage, Tray Ceiling(s), Walk-In Closet(s), Walk-In Shower, Water Closet, Wet Bar
Heating Forced Air, Natural Gas
Cooling Ceiling Fan(s), Central Air
Flooring Carpet, Ceramic Tile, Hardwood
Fireplaces Number 1
Fireplaces Type Family Room, Gas
Fireplace Yes
Window Features Blinds,Plantation Shutters,Screens
Appliance Cooktop, Dishwasher, Disposal, Exhaust Fan, Gas Cooktop, Ice Maker, Microwave, Range Hood, Stainless Steel Appliance(s), Oven, Water Heater
Laundry Laundry Room, Sink, Upper Level
Exterior
Exterior Feature Fire Pit, Private Yard
Garage Spaces 3.0
Fence None
Pool Swimming Pool Com/Fee
Community Features Park, Playground, Restaurant, Sidewalks, Street Lights
Utilities Available Cable Connected, Electricity Connected, Natural Gas Connected, Sewer Connected, Water Connected
View Y/N Yes
Roof Type Shingle
Street Surface Paved
Porch Deck, Porch, Rear Porch, Screened
Garage Yes
Private Pool No
Building
Lot Description Back Yard, Front Yard, Hardwood Trees, Landscaped, Many Trees, Private, Wooded
Faces Holly Springs Road, Right on Middlecrest, Left on Kingsport, Left on Crossway
Story 2
Foundation Other
Sewer Public Sewer
Water Public
Architectural Style Traditional
Level or Stories 2
Structure Type Fiber Cement,Shake Siding,Stone
New Construction No
Schools
Elementary Schools Wake - Holly Springs
Middle Schools Wake - Holly Ridge
High Schools Wake - Holly Springs
Others
HOA Fee Include None
Senior Community false
Tax ID 0659362402
Special Listing Condition Standard
Read Less
Want to know what your home might be worth? Contact us for a FREE valuation!

Our team is ready to help you sell your home for the highest possible price ASAP



