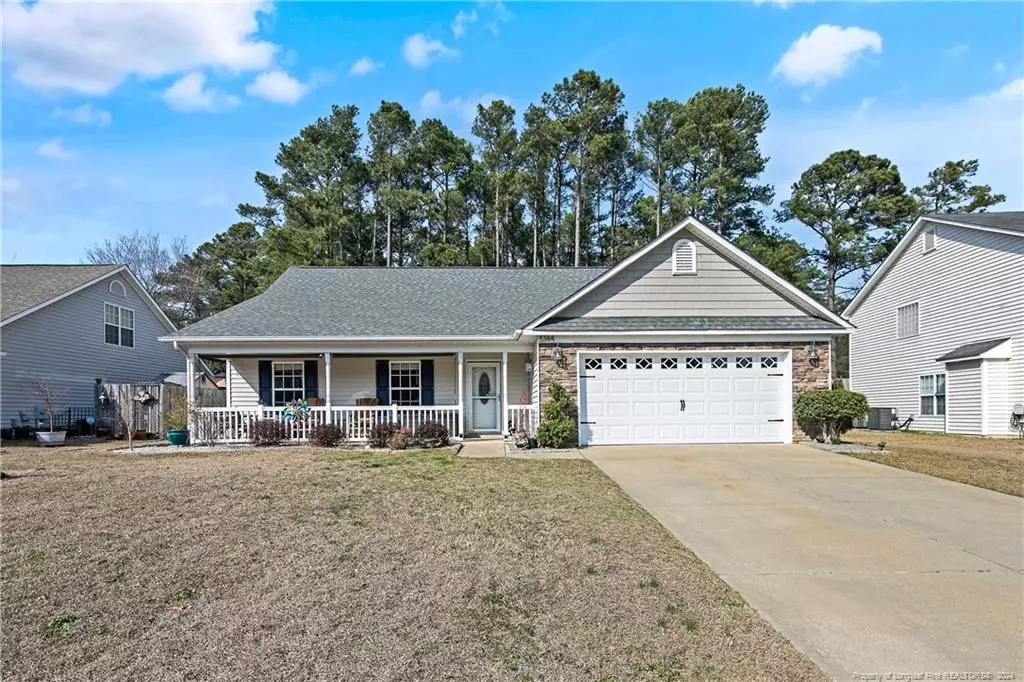Bought with Alcock Realty
$315,000
$320,000
1.6%For more information regarding the value of a property, please contact us for a free consultation.
5144 Goshawk Drive Hope Mills, NC 28348
4 Beds
3 Baths
2,262 SqFt
Key Details
Sold Price $315,000
Property Type Single Family Home
Sub Type Single Family Residence
Listing Status Sold
Purchase Type For Sale
Square Footage 2,262 sqft
Price per Sqft $139
Subdivision Asphens Creek
MLS Listing ID LP720214
Sold Date 04/08/24
Bedrooms 4
Full Baths 3
HOA Fees $10/mo
HOA Y/N Yes
Abv Grd Liv Area 2,262
Originating Board Triangle MLS
Year Built 2006
Lot Size 9,583 Sqft
Acres 0.22
Property Description
Welcome to your new home located in the desirable Grays Creek area! This home offers 4 spacious bedrooms, 3 bathrooms, and a great bonus space upstairs. The master suite includes a generous walk-in closet, tray ceiling, and en-suite bathroom with a dual vanity, soaking tub, and separate shower. With a versatile layout, this home accommodates various lifestyle needs, whether it's a home office, guest suite, or play room in the upstairs bonus space with an additional bedroom and it‘s own bathroom attached. This home has been meticulously maintained and includes a newer HVAC unit, roof, and energy efficient windows upstairs. Your roomy 2 car garage includes it's own heating and cooling unit, perfect to use as a transitional space or home gym. Also enjoy a private backyard oasis, complete with a regularly maintained hot tub for ultimate relaxation, and a shed for storage! Conveniently located in a desirable neighborhood and close to commuter routes for Fayetteville and Fort Liberty. Don't miss out!
Location
State NC
County Cumberland
Zoning R10 - Residential Distric
Interior
Interior Features Bathtub/Shower Combination, Ceiling Fan(s), Double Vanity, Master Downstairs, Separate Shower, Storage, Tray Ceiling(s), Walk-In Shower
Heating Heat Pump
Cooling Central Air, Electric
Flooring Carpet
Fireplaces Number 1
Fireplaces Type Gas Log
Fireplace No
Appliance Dishwasher, Microwave, Range, Refrigerator, Washer/Dryer
Laundry Inside, Main Level
Exterior
Exterior Feature Fenced Yard, Rain Gutters, Storage
Garage Spaces 2.0
Fence Fenced, Privacy
Utilities Available Propane
View Y/N Yes
Street Surface Paved
Porch Covered, Front Porch, Patio
Garage Yes
Private Pool No
Building
Foundation Slab
Structure Type Stone Veneer,Vinyl Siding
New Construction No
Others
Tax ID 0432191764.000
Special Listing Condition Standard
Read Less
Want to know what your home might be worth? Contact us for a FREE valuation!

Our team is ready to help you sell your home for the highest possible price ASAP


