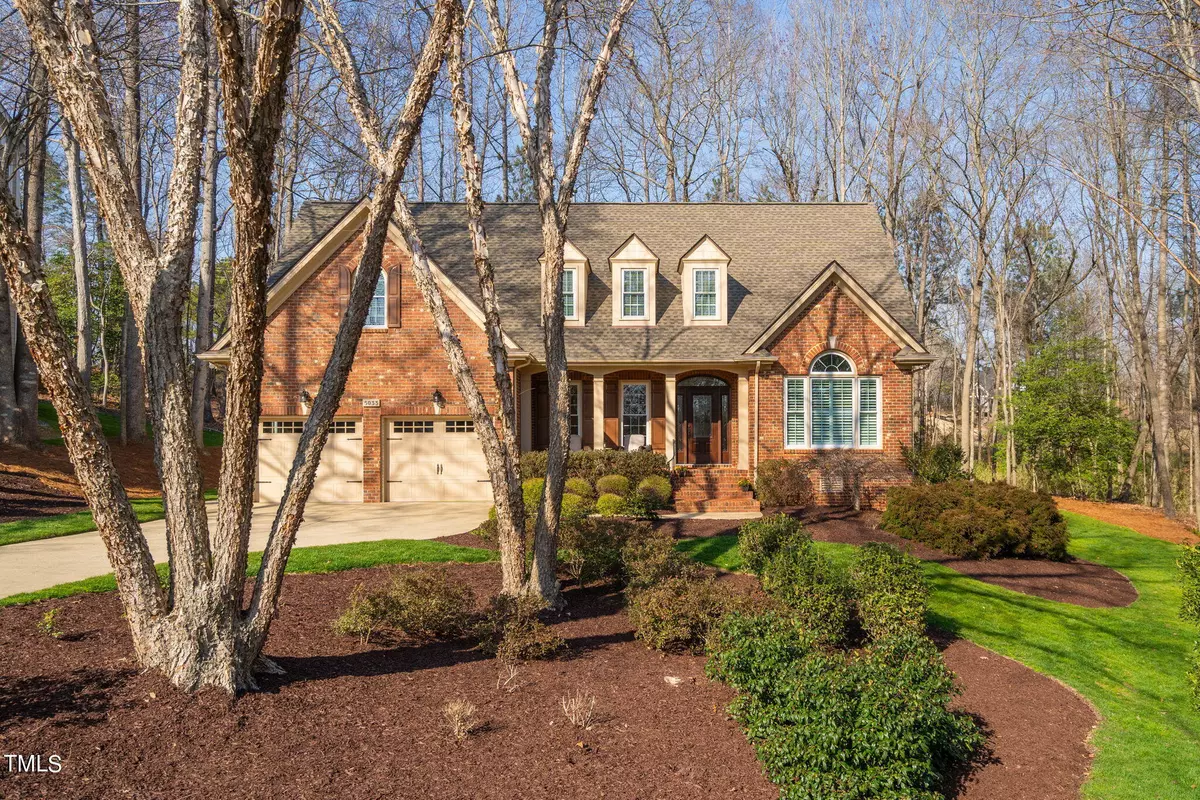Bought with A Cole Realty LLC
$775,000
$745,000
4.0%For more information regarding the value of a property, please contact us for a free consultation.
5033 Sunset Fairways Drive Holly Springs, NC 27540
4 Beds
4 Baths
2,974 SqFt
Key Details
Sold Price $775,000
Property Type Single Family Home
Sub Type Single Family Residence
Listing Status Sold
Purchase Type For Sale
Square Footage 2,974 sqft
Price per Sqft $260
Subdivision Sunset Ridge
MLS Listing ID 10014231
Sold Date 04/10/24
Style House
Bedrooms 4
Full Baths 3
Half Baths 1
HOA Fees $22/ann
HOA Y/N Yes
Abv Grd Liv Area 2,974
Originating Board Triangle MLS
Year Built 1996
Annual Tax Amount $4,835
Lot Size 0.870 Acres
Acres 0.87
Property Description
Multiple Offers Received-Sellers have verbally accepted an offer-waiting on signatures.***BEST & FINAL OFFER DEADLINE-SATURDAY, MARCH 2ND @ 11AM!*** LIVE THE DREAM in Sunset Ridge! Meticulously maintained home on private, wooded lot that backs to the 15th Fairway! Offers a beautifully landscaped lot, with 4 BR's/3.5 BA's; a 1st floor primary bedroom suite w/updated primary bath; refinished hardwoods; fantastic floor plan ideal for entertaining including formal DR & LR-living room could make great office if needed; island kitchen w/gas cooktop, convection wall oven & convection microwave, under cabinet lighting, pantry, plus a butler's pantry and built-in wine fridge; large family room with fireplace & vaulted ceiling; front & back stairs; upstairs enjoy 3 large bedrooms-one with its own private bath - could be the ideal teen or guest suite; large bonus room; 4 nicely sized attic storage areas plus 2 add'l storage spaces between the dormers in the front bedroom; main floor laundry. Outside enjoy picturesque views on the large welcoming front porch & huge deck that overlooks the wooded backyard-both areas provide outdoor entertaining options; 8 zone irrigation system. Move-in ready as the new kitchen refrigerator, new washer and dryer, & garage fridge all convey. Roof-11/2019; 1st & 2nd floor HVAC-9/2017; new vinyl windows & exterior doors-10/2018; new washer/dryer-11/2022; new kitchen refrigerator-11/2023; LeafFilter Gutter Guards-11/2019; and refinished hardwoods-4/2023. Don't let this BEAUTIFUL home pass you by.
Location
State NC
County Wake
Community Clubhouse, Golf, Park, Playground, Pool, Sidewalks, Street Lights, Tennis Court(S)
Zoning SR
Direction From HWY 55 E, turn LEFT onto E Williams St, turn LEFT onto Sunset Lake Rd, RIGHT onto Sunset Fairways Drive. This lovely home will be on your RIGHT at 5033.
Interior
Interior Features Pantry, Ceiling Fan(s), Central Vacuum, Crown Molding, Double Vanity, Eat-in Kitchen, Entrance Foyer, Granite Counters, Kitchen Island, Open Floorplan, Master Downstairs, Recessed Lighting, Room Over Garage, Separate Shower, Smooth Ceilings, Soaking Tub, Walk-In Closet(s), Water Closet
Heating Central, Forced Air, Gas Pack
Cooling Ceiling Fan(s), Central Air
Flooring Carpet, Ceramic Tile, Hardwood, Tile
Fireplaces Number 1
Fireplaces Type Blower Fan, Family Room, Gas Log
Fireplace Yes
Appliance Convection Oven, Dishwasher, Disposal, Dryer, Gas Cooktop, Gas Water Heater, Ice Maker, Microwave, Refrigerator, Self Cleaning Oven, Stainless Steel Appliance(s), Oven, Washer, Water Heater, Wine Refrigerator
Laundry Electric Dryer Hookup, Laundry Room, Main Level
Exterior
Exterior Feature Gas Grill, Lighting, Rain Gutters
Garage Spaces 2.0
Fence None
Pool Swimming Pool Com/Fee
Community Features Clubhouse, Golf, Park, Playground, Pool, Sidewalks, Street Lights, Tennis Court(s)
Utilities Available Cable Connected, Electricity Connected, Natural Gas Connected, Phone Available, Sewer Connected, Water Connected
View Y/N Yes
View Trees/Woods
Roof Type Shingle,Asphalt
Porch Deck, Front Porch, Porch
Garage Yes
Private Pool No
Building
Lot Description Back Yard, Front Yard, Hardwood Trees, Landscaped, Wooded
Faces From HWY 55 E, turn LEFT onto E Williams St, turn LEFT onto Sunset Lake Rd, RIGHT onto Sunset Fairways Drive. This lovely home will be on your RIGHT at 5033.
Foundation Block
Sewer Public Sewer
Water Public
Architectural Style Traditional, Transitional
Structure Type Brick Veneer,Fiber Cement
New Construction No
Schools
Elementary Schools Wake - Holly Ridge
Middle Schools Wake - Holly Ridge
High Schools Wake - Holly Springs
Others
HOA Fee Include None
Senior Community false
Tax ID 0659957765
Special Listing Condition Seller Licensed Real Estate Professional
Read Less
Want to know what your home might be worth? Contact us for a FREE valuation!

Our team is ready to help you sell your home for the highest possible price ASAP



