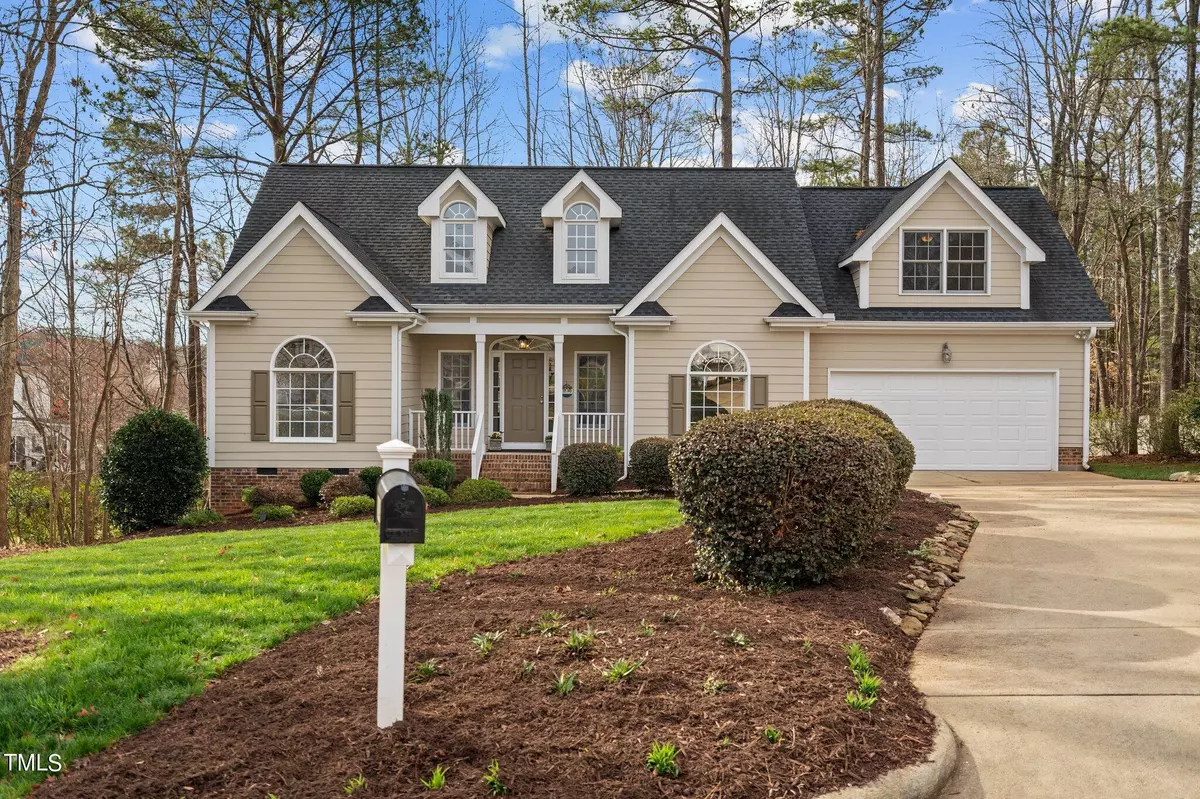Bought with Coldwell Banker Advantage
$540,000
$520,000
3.8%For more information regarding the value of a property, please contact us for a free consultation.
104 Otisco Trail Holly Springs, NC 27540
4 Beds
3 Baths
2,035 SqFt
Key Details
Sold Price $540,000
Property Type Single Family Home
Sub Type Single Family Residence
Listing Status Sold
Purchase Type For Sale
Square Footage 2,035 sqft
Price per Sqft $265
Subdivision Oaks Of Avent Acres
MLS Listing ID 10015577
Sold Date 04/10/24
Style House
Bedrooms 4
Full Baths 3
HOA Fees $19
HOA Y/N Yes
Abv Grd Liv Area 2,035
Originating Board Triangle MLS
Year Built 2001
Annual Tax Amount $3,494
Lot Size 0.380 Acres
Acres 0.38
Property Description
Discover the allure of this custom-built four-bedroom, three-full-bath home in the heart of Holly Springs. Nestled in the sought-after Oaks of Avant Acres, walkable to community pool, HSP library, downtown HSP Village District, retail, restaurants, and Greenway trails. The meticulously maintained open concept lives like a one story that boasts trey ceilings, crown molding, and gleaming new hardwoods throughout first floor. The kitchen features elegant granite countertops, ample cabinet space, overlooking a sunlit sunroom and spacious living room with a cozy gas fireplace. Upstairs a teen suite with a private bath is discreetly tucked away, offering privacy. The first-floor primary owner suite provides a walk-in closet, double vanity, and a garden tub with a separate shower. Additional conveniences include a first-floor laundry room and a separate dining room for entertaining. Enjoy small-town charm on the private corner cul-de-sac lot, with Trex decking for nature appreciation. Minutes away from Rex Hospital, Target, Ting Stadium, shopping, and easy access to Highway 55 and NC-540 for seamless travel throughout the Triangle. Immerse yourself in the perfect blend of elegance and convenience!
Location
State NC
County Wake
Community Pool, Street Lights
Direction From US1 turn left (south)on Hwy 55, turn left on Ballentine, left on Saranac Rdg, left on Otisco Trl. From Fuquay Varina Hwy 55 BYP, right on Balentine, left on Saranac Rdg, left on Otisco Trl. 104 Otisco Trl is the first house on the left hand side of the cul-de-sac.
Interior
Interior Features Bathtub/Shower Combination, Bookcases, Built-in Features, Cathedral Ceiling(s), Ceiling Fan(s), Crown Molding, Double Vanity, Eat-in Kitchen, Entrance Foyer, Granite Counters, High Ceilings, High Speed Internet, Open Floorplan, Master Downstairs, Recessed Lighting, Room Over Garage, Separate Shower, Shower Only, Smooth Ceilings, Soaking Tub, Storage, Tray Ceiling(s), Walk-In Closet(s), Walk-In Shower
Heating Central, Fireplace(s), Gas Pack, Natural Gas
Cooling Ceiling Fan(s), Central Air, Electric, Heat Pump
Flooring Carpet, Hardwood, Tile
Fireplaces Number 1
Fireplaces Type Blower Fan, Gas, Gas Log, Gas Starter, Glass Doors, Living Room
Fireplace Yes
Window Features Blinds,Drapes,Plantation Shutters,Screens,Window Treatments
Appliance Cooktop, Dishwasher, Disposal, Electric Cooktop, Electric Range, Electric Water Heater, Plumbed For Ice Maker, Self Cleaning Oven
Laundry Electric Dryer Hookup, Main Level, Washer Hookup
Exterior
Exterior Feature Private Yard, Rain Gutters
Garage Spaces 2.0
Pool Association, Community, In Ground, Outdoor Pool
Community Features Pool, Street Lights
Utilities Available Cable Available, Electricity Available, Electricity Connected, Natural Gas Available, Natural Gas Connected, Sewer Available, Sewer Connected, Water Available, Water Connected, Underground Utilities
View Y/N Yes
View Trees/Woods
Roof Type Shingle
Street Surface Asphalt
Porch Deck, Porch
Garage Yes
Private Pool No
Building
Lot Description Back Yard, Corner Lot, Cul-De-Sac, Front Yard, Hardwood Trees, Landscaped, Private
Faces From US1 turn left (south)on Hwy 55, turn left on Ballentine, left on Saranac Rdg, left on Otisco Trl. From Fuquay Varina Hwy 55 BYP, right on Balentine, left on Saranac Rdg, left on Otisco Trl. 104 Otisco Trl is the first house on the left hand side of the cul-de-sac.
Foundation Other
Sewer Public Sewer
Water Public
Architectural Style Transitional
Structure Type Fiber Cement
New Construction No
Schools
Elementary Schools Wake - Oakview
Middle Schools Wake - Apex Friendship
High Schools Wake - Holly Springs
Others
HOA Fee Include Unknown
Tax ID 0649.19527151.000
Special Listing Condition Seller Not Owner of Record
Read Less
Want to know what your home might be worth? Contact us for a FREE valuation!

Our team is ready to help you sell your home for the highest possible price ASAP



