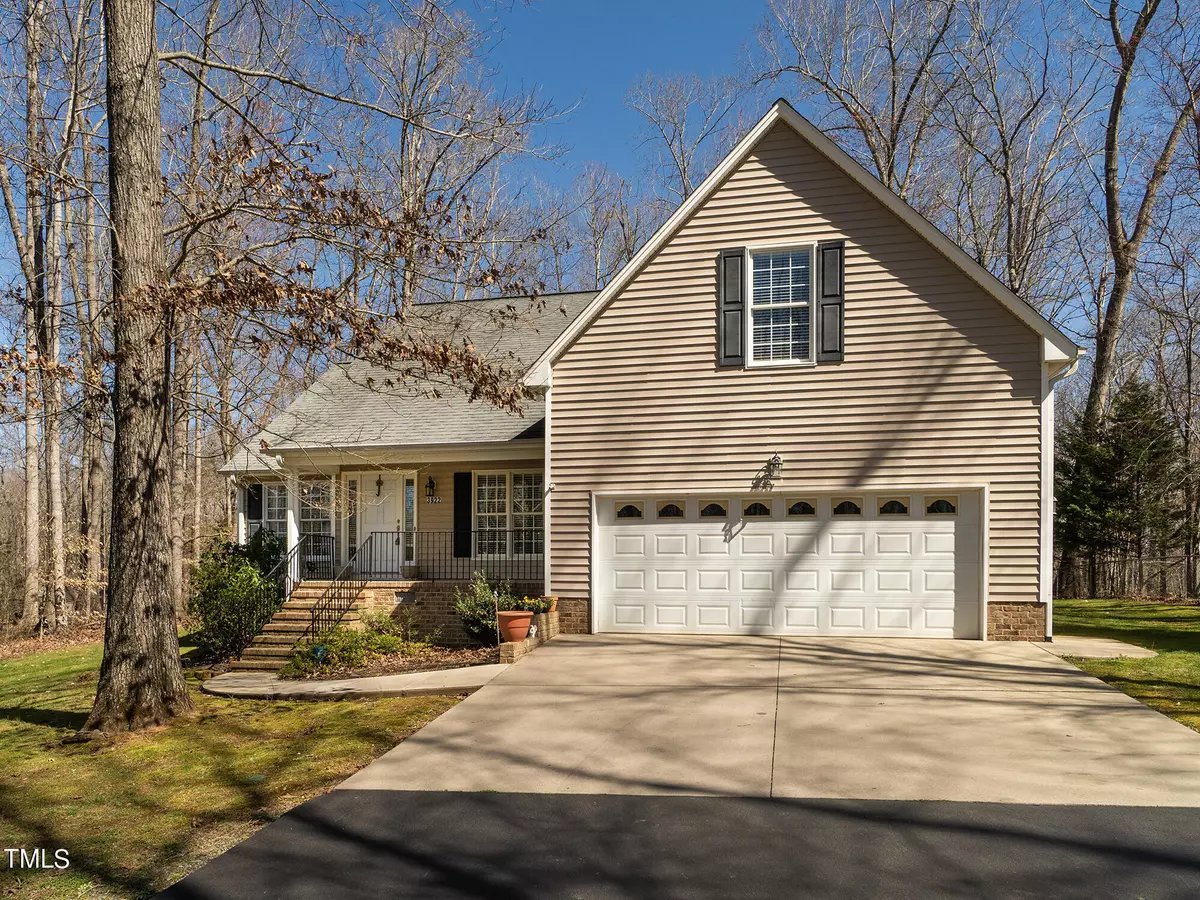Bought with Non Member Office
$375,000
$369,900
1.4%For more information regarding the value of a property, please contact us for a free consultation.
3922 Chucks Court Burlington, NC 27215
3 Beds
2 Baths
1,862 SqFt
Key Details
Sold Price $375,000
Property Type Single Family Home
Sub Type Single Family Residence
Listing Status Sold
Purchase Type For Sale
Square Footage 1,862 sqft
Price per Sqft $201
Subdivision Marys Place
MLS Listing ID 10016672
Sold Date 04/12/24
Style Site Built
Bedrooms 3
Full Baths 2
HOA Y/N No
Abv Grd Liv Area 1,862
Originating Board Triangle MLS
Year Built 2005
Annual Tax Amount $1,617
Lot Size 1.570 Acres
Acres 1.57
Property Description
Beautifully positioned, 1- owner home built in 2005. Quality built by Thomas Weaver & located in much desired Mary's Place Subdivision, sitting on a 1.57 acre lot. HVAC - heat pump replaced in June '23. Well pump replace in '22; This charming home has lots of special touches, with an asphalt driveway, covered front & back porch, smooth ceilings, fireplace, hardwood floors, mostly updated appliances, dining room & breakfast area, water purification system, epoxy floor in the garage and spacious 24'x12' wired workshop/storage shed. Mostly one floor living, hosting a large primary suite with huge walk-in closet, double-vanity sinks, jetted tub & walk-in shower. There are two other good size bedrooms & another full bath on the main level. Laundry has built-in cabinets, washer/dryer are remaining & it is conveniently located just down the hall from the bedroom areas. Upstairs is a spacious bonus room for space to spread out. Off the bonus is a large, floored walk-out attic. Make an appointment today, as this one will not last long. This home does not disappoint! SHOWINGS BEGIN MARCH 15th.
Location
State NC
County Alamance
Zoning SFR
Direction I-85/40; Exit 145 - Hwy 49; Go South off exit ramp; LFT on Bellmont-Mt Herman Rd; RT on Alyce Ct; LFT on Yount Ct; RT on Conners Rd; RT on Chucks Ct; Home on RT
Rooms
Other Rooms Shed(s), Workshop
Interior
Interior Features Ceiling Fan(s), Crown Molding, Open Floorplan, Pantry, Master Downstairs, Separate Shower, Smooth Ceilings, Vaulted Ceiling(s), Walk-In Closet(s), Walk-In Shower, Whirlpool Tub
Heating Central, Electric, Heat Pump
Cooling Central Air, Heat Pump
Flooring Carpet, Vinyl, Wood
Fireplaces Number 1
Fireplaces Type Living Room
Fireplace Yes
Window Features Double Pane Windows,Insulated Windows
Appliance Dishwasher, Dryer, Electric Water Heater, Free-Standing Electric Range, Microwave, Refrigerator, Washer, Washer/Dryer, Water Purifier, Water Purifier Owned
Laundry Electric Dryer Hookup, In Hall, Main Level, Washer Hookup
Exterior
Exterior Feature Private Yard, Rain Gutters
Garage Spaces 2.0
Fence None
Utilities Available Electricity Connected, Septic Connected
View Y/N No
View None
Roof Type Composition,Shingle
Street Surface Asphalt,Paved
Porch Covered, Front Porch, Patio, Porch, Rear Porch
Garage Yes
Private Pool No
Building
Lot Description Back Yard, Cul-De-Sac, Hardwood Trees, Landscaped, Level, Paved
Faces I-85/40; Exit 145 - Hwy 49; Go South off exit ramp; LFT on Bellmont-Mt Herman Rd; RT on Alyce Ct; LFT on Yount Ct; RT on Conners Rd; RT on Chucks Ct; Home on RT
Story 2
Foundation Brick/Mortar
Sewer Septic Tank
Water Private, Well
Architectural Style Transitional
Level or Stories 2
Structure Type Brick Veneer,Vinyl Siding
New Construction No
Schools
Elementary Schools Alamance - Edwin M Holt
Middle Schools Alamance - Southern
Others
Tax ID 129898
Special Listing Condition Standard
Read Less
Want to know what your home might be worth? Contact us for a FREE valuation!

Our team is ready to help you sell your home for the highest possible price ASAP



