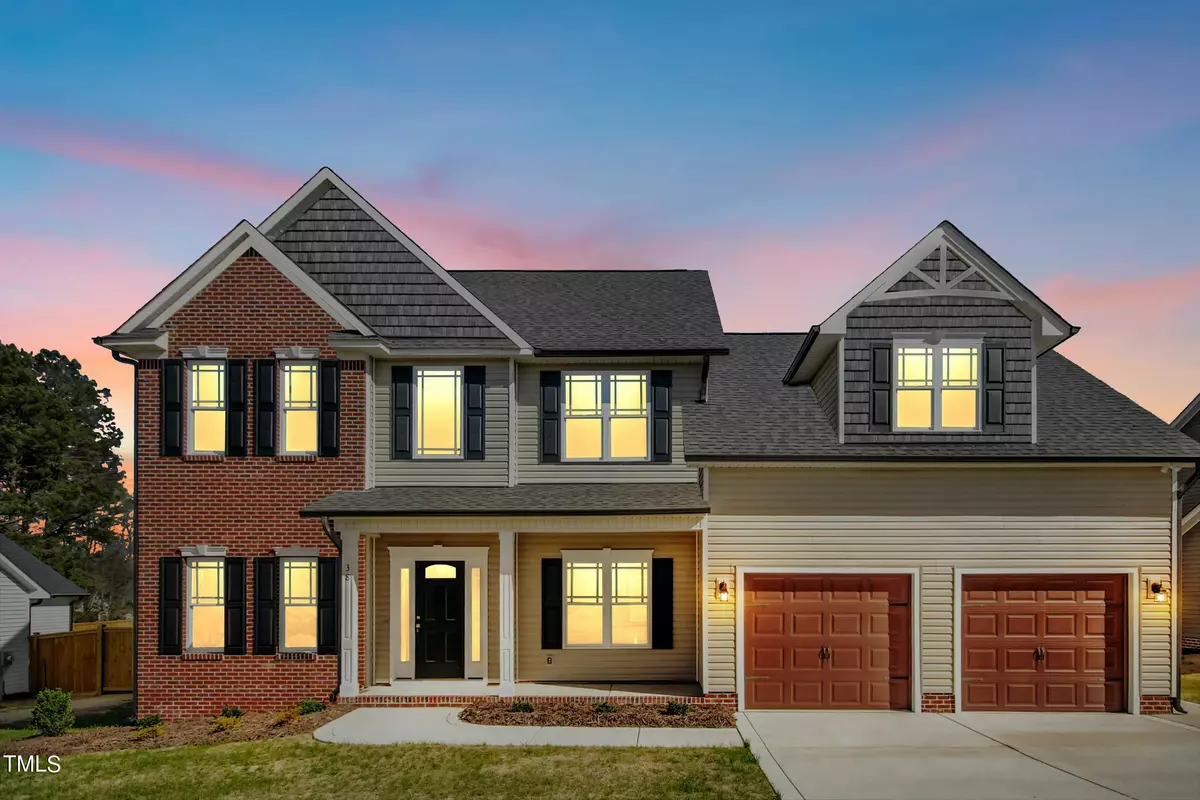Bought with Coldwell Banker Advantage
$449,900
$459,900
2.2%For more information regarding the value of a property, please contact us for a free consultation.
38 Valleydale Drive Benson, NC 27504
4 Beds
3 Baths
2,693 SqFt
Key Details
Sold Price $449,900
Property Type Single Family Home
Sub Type Single Family Residence
Listing Status Sold
Purchase Type For Sale
Square Footage 2,693 sqft
Price per Sqft $167
Subdivision Spring Branch
MLS Listing ID 10012820
Sold Date 04/16/24
Style Site Built
Bedrooms 4
Full Baths 3
HOA Fees $27/ann
HOA Y/N Yes
Abv Grd Liv Area 2,693
Originating Board Triangle MLS
Year Built 2023
Annual Tax Amount $471
Lot Size 0.460 Acres
Acres 0.46
Property Description
***Welcome to the Newport Located in the Wonderful Neighborhood of Spring Branch***Builder is Offering an Awesome Fixed Rate, Call or Text For Additional Info**This Beautiful 4 Bedroom 3 Bath Home Features An Open Floor Plan That is Easy to Live In**Check Out The Stunning Detail and Trim Throughout Home*Gourmet Kitchen Equipped with Built in Oven, Electric Cooktop, Granite Counter Tops, Tile Backsplash, Center Island & Sunny Breakfast Nook*Cozy Up By the Fire in the Large Family Room*Impressive Owner Suite with Tray Ceiling, Large Tile Shower with Bench, Garden Tub, Dual Vanity & WIC with Wood Shelving*HUGE Bonus Room*1st Floor Bedroom Perfect for Guest Or Office*Laundry Rm with Cabinets on 2nd Floor for Added Convenience*Covered Porch and Grilling Patio**2 Car Garage*Security System*
Location
State NC
County Johnston
Community Street Lights
Direction I-40 E to Exit 319, Left onto Hwy 210, Right onto Raleigh Rd., Right onto Stephenson Rd, Cross over I-40 Turn Right into Subdivision onto Shady Oaks Dr, Left onto Cedarbrook, Right Onto Valleydale, 3rd Home on Right
Interior
Interior Features Ceiling Fan(s), Double Vanity, Eat-in Kitchen, Entrance Foyer, Granite Counters, High Speed Internet, Kitchen Island, Separate Shower, Smooth Ceilings, Soaking Tub, Tray Ceiling(s), Walk-In Closet(s), Water Closet
Heating Electric, Forced Air, Heat Pump
Cooling Central Air, Electric, Heat Pump
Flooring Carpet, Laminate, Tile
Fireplaces Number 1
Fireplaces Type Family Room, Gas Log
Fireplace Yes
Appliance Dishwasher, Electric Cooktop, Electric Water Heater, Microwave, Plumbed For Ice Maker, Oven
Laundry Electric Dryer Hookup, Laundry Room, Upper Level
Exterior
Exterior Feature Rain Gutters
Garage Spaces 2.0
Community Features Street Lights
Utilities Available Cable Connected, Electricity Connected, Phone Connected, Septic Connected
View Y/N Yes
Roof Type Shingle
Porch Covered, Patio, Porch
Garage Yes
Private Pool No
Building
Lot Description Landscaped, Level
Faces I-40 E to Exit 319, Left onto Hwy 210, Right onto Raleigh Rd., Right onto Stephenson Rd, Cross over I-40 Turn Right into Subdivision onto Shady Oaks Dr, Left onto Cedarbrook, Right Onto Valleydale, 3rd Home on Right
Foundation Stem Walls
Sewer Septic Tank
Water Public
Architectural Style Traditional, Transitional
Structure Type Brick Veneer,Vinyl Siding
New Construction Yes
Schools
Elementary Schools Johnston - Mcgees Crossroads
Middle Schools Johnston - Mcgees Crossroads
High Schools Johnston - W Johnston
Others
HOA Fee Include None
Tax ID 163300146462 07E05055B
Special Listing Condition Standard
Read Less
Want to know what your home might be worth? Contact us for a FREE valuation!

Our team is ready to help you sell your home for the highest possible price ASAP


