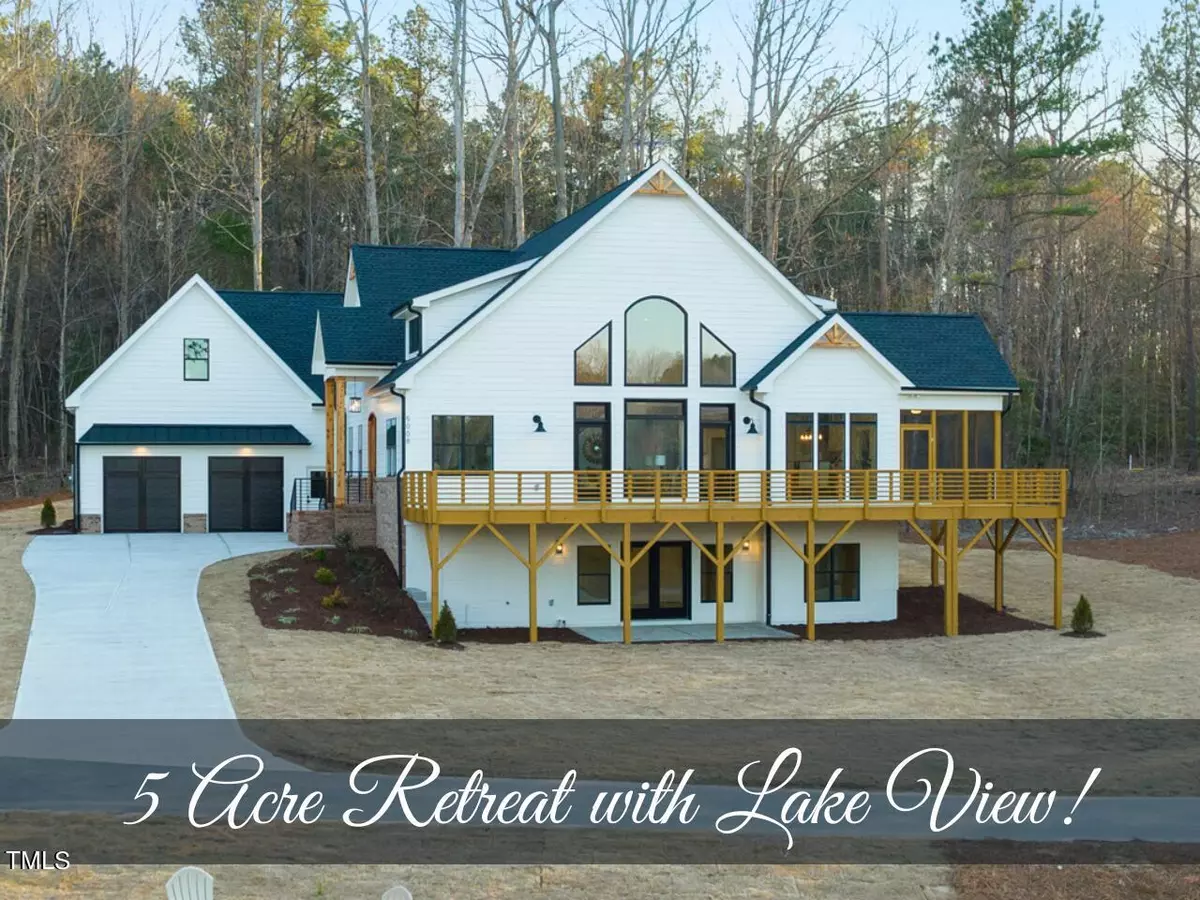Bought with Choice Residential Real Estate
$1,125,000
$999,999
12.5%For more information regarding the value of a property, please contact us for a free consultation.
5008 Upchurch Lane Wake Forest, NC 27587
4 Beds
4 Baths
3,591 SqFt
Key Details
Sold Price $1,125,000
Property Type Single Family Home
Sub Type Single Family Residence
Listing Status Sold
Purchase Type For Sale
Square Footage 3,591 sqft
Price per Sqft $313
Subdivision Not In A Subdivision
MLS Listing ID 10017496
Sold Date 04/17/24
Style House,Site Built
Bedrooms 4
Full Baths 3
Half Baths 1
Abv Grd Liv Area 3,591
Originating Board Triangle MLS
Year Built 2024
Annual Tax Amount $1,163
Lot Size 5.010 Acres
Acres 5.01
Property Description
Unique Waterfront Property on Harris Creek in Popular Wake Forest! This incredible home offers the perfect blend of classic luxury and modern style! Enter into a desirable open floor plan! The family room with soaring cathedral ceilings and tall windows offer water views that will stun your guests! Family room overlooks the spacious gourmet kitchen with stainless steel appliances features white cabinets, quartz countertops and tile backsplash, which are beautifully complimented by gold toned hardware! First floor owner suite with huge walk-in closet features a spa-like bathroom with deep soaking tub and separate glass shower! This home features three additional generously sized bedroom options! Guests will adore the finished, walkout basement with spacious living area, bedroom, and full bathroom! Find plenty of extra storage in the walk up attic! Make the most of your outdoor living space with a comfortable screened in porch! Unwind or entertain on the massive back deck with pristine water views!
Location
State NC
County Wake
Community Fishing, Lake
Direction From US 401 N/Louisburg Rd: Right onto Jonesville Rd, Left onto Upchurch Ln. Go about a mile, home will be on Right.
Rooms
Basement Bath/Stubbed, Crawl Space, Finished, Heated, Interior Entry, Storage Space, Walk-Out Access
Interior
Interior Features Beamed Ceilings, Built-in Features, Pantry, Cathedral Ceiling(s), Ceiling Fan(s), Chandelier, Crown Molding, Double Vanity, Eat-in Kitchen, Entrance Foyer, High Ceilings, Kitchen Island, Natural Woodwork, Open Floorplan, Quartz Counters, Recessed Lighting, Smooth Ceilings, Storage, Vaulted Ceiling(s), Walk-In Closet(s), Wet Bar
Heating Heat Pump
Cooling Central Air, Electric, Heat Pump
Flooring Carpet, Ceramic Tile, Hardwood
Window Features Double Pane Windows
Appliance Bar Fridge, Built-In Gas Range, Convection Oven, Cooktop, Dishwasher, Electric Oven, Microwave, Water Heater, Water Softener, Wine Refrigerator
Laundry Electric Dryer Hookup, Inside, Laundry Room, Main Level, Sink, Washer Hookup
Exterior
Exterior Feature Private Yard, Rain Gutters, Storage
Garage Spaces 2.0
Community Features Fishing, Lake
View Y/N Yes
View Lake
Roof Type Shingle,Metal
Street Surface Asphalt,Gravel
Porch Deck, Front Porch, Screened, Side Porch
Garage Yes
Private Pool No
Building
Lot Description Back Yard, Front Yard, Hardwood Trees, Irregular Lot, Landscaped, Many Trees, Waterfront
Faces From US 401 N/Louisburg Rd: Right onto Jonesville Rd, Left onto Upchurch Ln. Go about a mile, home will be on Right.
Foundation Brick/Mortar
Sewer Septic Tank
Water Well
Architectural Style Transitional
Structure Type Fiber Cement,Frame
New Construction Yes
Schools
Elementary Schools Wake - Sanford Creek
Middle Schools Wake - Rolesville
High Schools Wake - Rolesville
Others
Tax ID 1758901417
Special Listing Condition Standard
Read Less
Want to know what your home might be worth? Contact us for a FREE valuation!

Our team is ready to help you sell your home for the highest possible price ASAP



