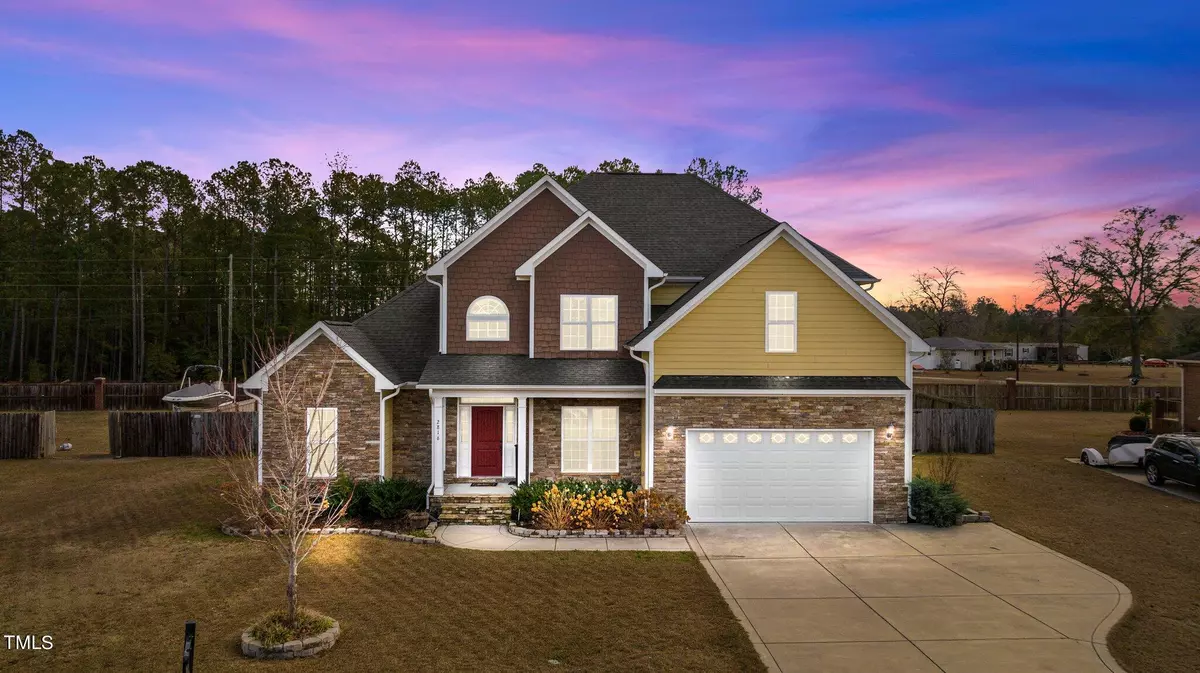Bought with COLDWELL BANKER ADVANTAGE - FAYETTEVILLE
$430,000
$435,000
1.1%For more information regarding the value of a property, please contact us for a free consultation.
2816 Sand Trap Lane Hope Mills, NC 28348
5 Beds
4 Baths
3,001 SqFt
Key Details
Sold Price $430,000
Property Type Single Family Home
Sub Type Single Family Residence
Listing Status Sold
Purchase Type For Sale
Square Footage 3,001 sqft
Price per Sqft $143
Subdivision To Be Added
MLS Listing ID 2538785
Sold Date 04/24/24
Style Site Built
Bedrooms 5
Full Baths 3
Half Baths 1
Abv Grd Liv Area 3,001
Originating Board Triangle MLS
Year Built 2016
Annual Tax Amount $2,662
Lot Size 0.370 Acres
Acres 0.37
Property Description
Its builder named this floor plan ''The Promise II'' and 2816 Sand Trap certainly lives up! The stone-accented front porch promises a warm welcome home every day while the two-story foyer and wide sweeping staircase promise an unforgettable impression. Its generous main level primary suite promises comfort for any stage of life: the bedroom is anchored by dual ceiling fans and features a sunny bay window nook. In the personal bath, a tiled shower w/ bench & rain head, separate soaker tub, and dressing room closet are amazing, plus, there is even a private water closet! This home's larger than life kitchen has miles of granite counters and a plethora of cabinet & cupboard storage-plus the ultimate pantry just off the garage entry. A formal dining room is dressed in your new favorite neutral and crowned with a coffered ceiling. All (4) designated bedrooms plus the massive bonus room upstairs promise flexibility and function for any uses you deem necessary. Two bedrooms link to a buddy bath with private vanities while a hall bath services the other two. Off the kitchen & GR, both covered and open decking give outdoor living options overlooking a beautiful fenced-in back yard (pool ready-see septic layout attached). The perfect attached double garage has built-in storage and even an EV-ready outlet! This property is only 2 miles from Cypress Lake Golf Course, less than 15 min from Fayetteville, a convenient +/- 25 min drive to Fort Liberty (Ft Bragg), and only +/- 90-mins to NC's Brunswick & New Hanover Co beaches. *Ask your agent about seller concession being offered!* Promise yourself you'll see it while you can claim it!
Location
State NC
County Cumberland
Zoning R15
Direction From 87 S toward Elizabethtown, turn onto Thrower Rd. Turn right onto Cypress Lakes Rd. Turn right onto H Bullard Rd. Turn left into The Links at Cypress on Sand Trap Ln. Property is on Left.
Rooms
Main Level Bedrooms 1
Interior
Interior Features Bathtub/Shower Combination, Ceiling Fan(s), Coffered Ceiling(s), Eat-in Kitchen, Entrance Foyer, Granite Counters, High Ceilings, Pantry, Master Downstairs, Soaking Tub, Walk-In Closet(s), Walk-In Shower
Heating Electric, Forced Air, Zoned
Cooling Central Air, Electric, Heat Pump, Zoned
Flooring Carpet, Hardwood, Vinyl, Tile
Fireplaces Number 1
Fireplaces Type Gas Log, Great Room
Fireplace Yes
Appliance Built-In Electric Range, Dishwasher, Free-Standing Refrigerator, Microwave
Laundry Laundry Room, Main Level
Exterior
Exterior Feature Dog Run, Lighting, Rain Gutters, Smart Lock(s)
Garage Spaces 2.0
Fence Back Yard, Privacy, Wood
View Y/N Yes
Porch Covered, Porch
Garage Yes
Private Pool No
Building
Lot Description Open Lot
Faces From 87 S toward Elizabethtown, turn onto Thrower Rd. Turn right onto Cypress Lakes Rd. Turn right onto H Bullard Rd. Turn left into The Links at Cypress on Sand Trap Ln. Property is on Left.
Story 2
Sewer Septic Tank
Water Public
Architectural Style Traditional, Transitional
Level or Stories 2
Structure Type Fiber Cement,Stone
New Construction No
Schools
Elementary Schools Cumberland - Alderman Road
Middle Schools Cumberland - Grays Creek
High Schools Cumberland - Grays Creek
Others
Tax ID 0432948332000
Special Listing Condition Standard
Read Less
Want to know what your home might be worth? Contact us for a FREE valuation!

Our team is ready to help you sell your home for the highest possible price ASAP


