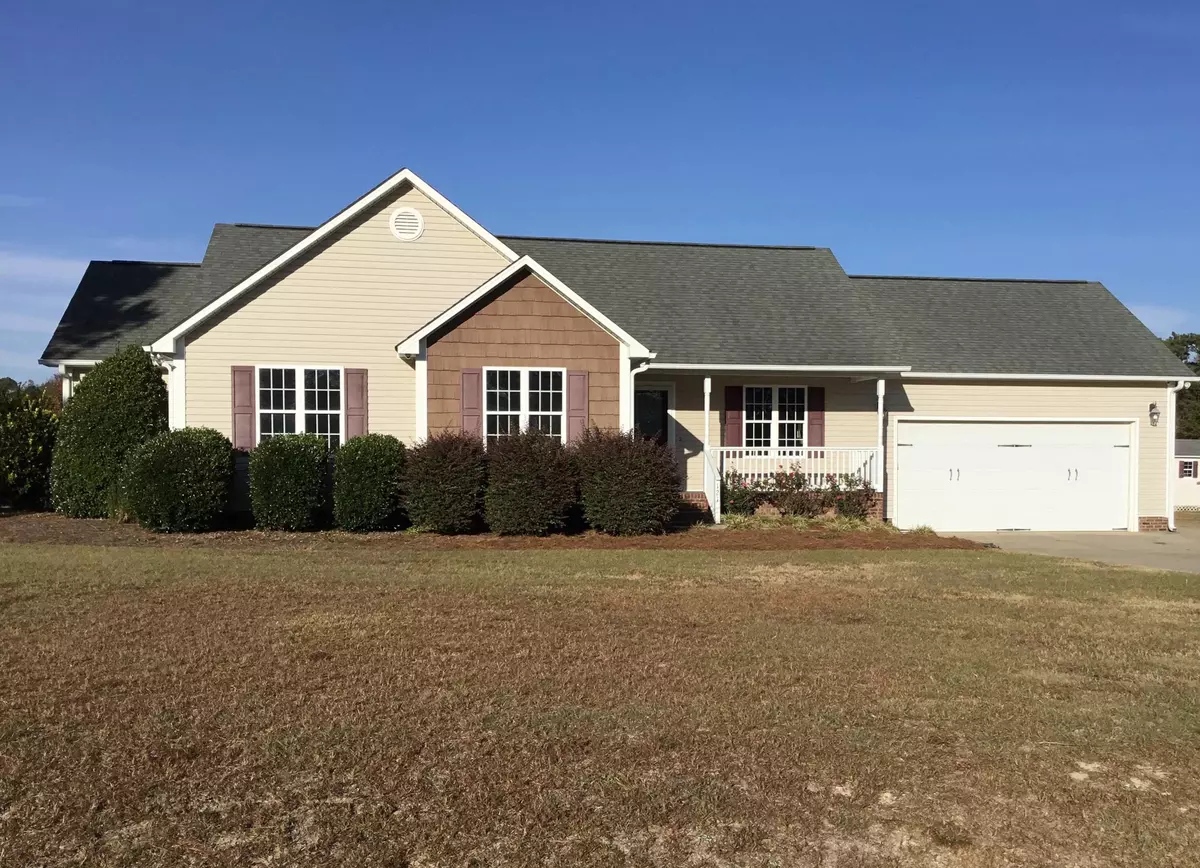Bought with EXP REALTY LLC
$345,000
$339,999
1.5%For more information regarding the value of a property, please contact us for a free consultation.
121 Beasley Estates Drive Benson, NC 27504
3 Beds
2 Baths
1,673 SqFt
Key Details
Sold Price $345,000
Property Type Single Family Home
Sub Type Single Family Residence
Listing Status Sold
Purchase Type For Sale
Square Footage 1,673 sqft
Price per Sqft $206
Subdivision Beasley Estates
MLS Listing ID 2541662
Sold Date 04/25/24
Style Site Built
Bedrooms 3
Full Baths 2
Abv Grd Liv Area 1,673
Originating Board Triangle MLS
Year Built 2008
Annual Tax Amount $1,624
Lot Size 0.600 Acres
Acres 0.6
Property Description
BACK ON THE MARKET! They say 3rd time is a Charm but not when Buyers Can't Get The $$$. This Diamond in the Rough won't last long so hurry and call today for a showing. Perfect Property! Home has 3 bedrooms, 2 baths, an Attached Garage and Detached Building with Half Bath, Kitchenette, Gas Fireplace & Minisplit. Backyard is Partially Fenced as well and includes a patio with Brick Fireplace. Hardwoods in Common Areas have been Refinished, New Carpet in Bedrooms, Tile in Bathrooms and NEW PAINT throughout. All repairs have been made and home does appraise!
Location
State NC
County Johnston
Direction Take Hwy 50 South out of Benson. Turn Right onto Surles Road. Turn Left into Beasley Estates. Home will be on the Left.
Rooms
Other Rooms Workshop
Interior
Interior Features Entrance Foyer
Heating Electric, Forced Air
Cooling Heat Pump
Flooring Carpet, Hardwood, Tile
Fireplaces Number 1
Fireplaces Type Family Room, Gas Log
Fireplace Yes
Appliance Electric Water Heater
Laundry Laundry Room, Main Level
Exterior
Exterior Feature Fenced Yard, Rain Gutters
Garage Spaces 2.0
View Y/N Yes
Porch Patio
Garage Yes
Private Pool No
Building
Lot Description Landscaped
Faces Take Hwy 50 South out of Benson. Turn Right onto Surles Road. Turn Left into Beasley Estates. Home will be on the Left.
Foundation Brick/Mortar
Sewer Septic Tank
Water Public
Architectural Style Ranch
Structure Type Vinyl Siding
New Construction No
Schools
Elementary Schools Johnston - Benson
Middle Schools Johnston - Benson
High Schools Johnston - S Johnston
Others
Tax ID 01F11072H
Special Listing Condition Standard
Read Less
Want to know what your home might be worth? Contact us for a FREE valuation!

Our team is ready to help you sell your home for the highest possible price ASAP


