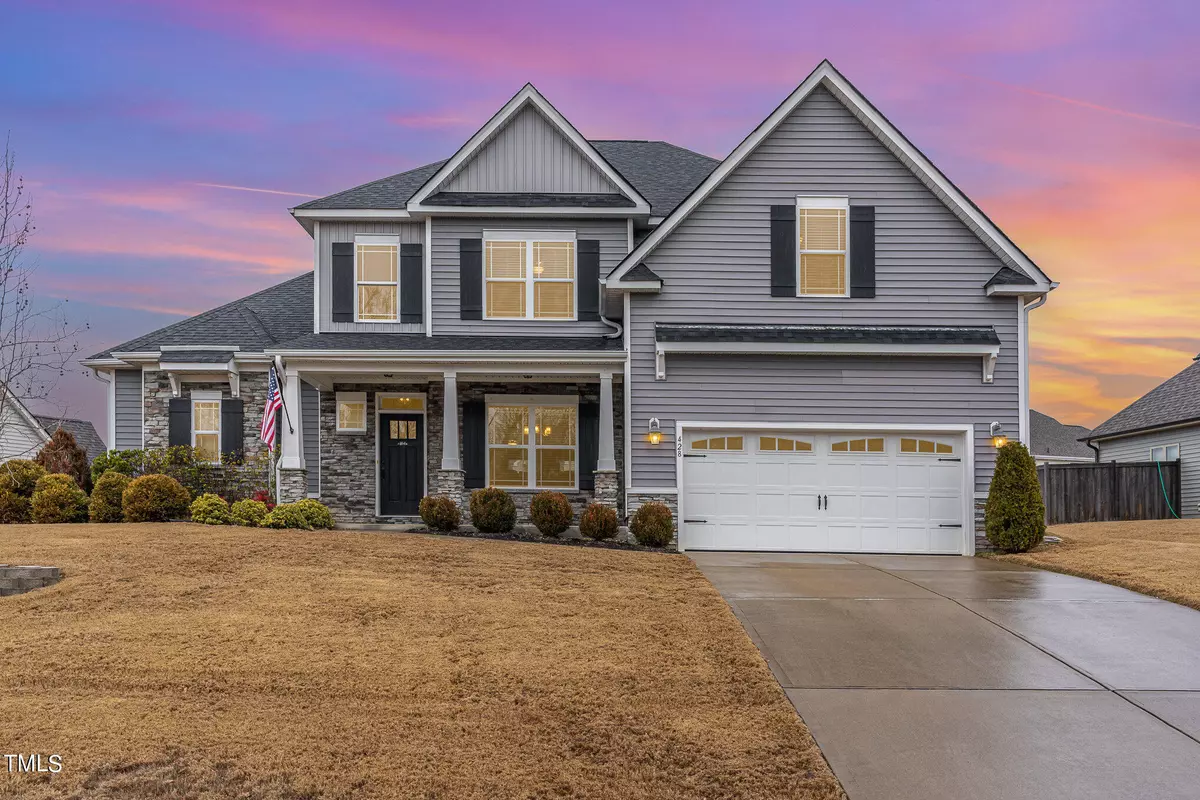Bought with EXP Realty LLC
$492,500
$499,900
1.5%For more information regarding the value of a property, please contact us for a free consultation.
428 Whitebark Lane Clayton, NC 27520
4 Beds
4 Baths
3,285 SqFt
Key Details
Sold Price $492,500
Property Type Single Family Home
Sub Type Single Family Residence
Listing Status Sold
Purchase Type For Sale
Square Footage 3,285 sqft
Price per Sqft $149
Subdivision Winston Pointe
MLS Listing ID 10008266
Sold Date 04/16/24
Style House,Site Built
Bedrooms 4
Full Baths 3
Half Baths 1
HOA Fees $43/qua
HOA Y/N Yes
Abv Grd Liv Area 3,285
Originating Board Triangle MLS
Year Built 2017
Annual Tax Amount $2,669
Lot Size 0.290 Acres
Acres 0.29
Property Description
4 Bedroom / 3.5 Bath Grand Craftsman with First & Second Floor Master Suites. Enter the 2 Story Foyer with a Beautiful Curved Stairway and Upgraded Laminate Floors that run into the Formal Dining Room. The Open Floor Plan includes a Hugh Kitchen with a Center Granite Island Bar, SS Appliances ,Tile Backsplash, Granite Counters and a Walk in Pantry plus Breakfast Room & Family Room with Gas Fireplace and Laminate Floors. The
Stately 1st Floor Master Retreat has Dramatic Trey Ceilings plus a Soaking Tub & Separate Shower. Upstairs has 3 oversized Bedrooms & Bedroom 2 has a Full Bath for use as a Second Primary Suite. A Hall Bath and a very Large Game Room with Walk in Storage complete the second floor.. A Covered Back Porch for Entertaining in a Pool Community with 2 Pools, Activities and Food trucks Monthly. Perfect Location- Close to everything.
Location
State NC
County Johnston
Community Clubhouse, Pool
Direction HIGHWAY 70 BUSINESS FROM GARNER-turn right onto Raynor Rd go 1.7 miles and turn Left unto White Oak Rd, turn left unto Winston Rd and go .7 miles to the Entrance of Winston Pointe turn Left , then right at Fox Tail Ct, then let onto Whitebark Lane.
Rooms
Main Level Bedrooms 1
Interior
Interior Features Breakfast Bar, Ceiling Fan(s), Double Vanity, Eat-in Kitchen, Entrance Foyer, Granite Counters, High Ceilings, Kitchen Island, Pantry, Master Downstairs, Recessed Lighting, Separate Shower, Smooth Ceilings, Soaking Tub, Storage, Tray Ceiling(s), Walk-In Closet(s), Water Closet
Heating Electric, Heat Pump
Cooling Central Air
Flooring Carpet, Hardwood, Tile
Fireplaces Number 1
Fireplace Yes
Appliance Built-In Electric Range, Dishwasher, Disposal, Electric Water Heater, Ice Maker, Microwave, Stainless Steel Appliance(s)
Laundry Laundry Room
Exterior
Exterior Feature Rain Gutters
Garage Spaces 2.0
Pool Fenced, Heated, In Ground, Outdoor Pool, Private
Community Features Clubhouse, Pool
Utilities Available Electricity Connected, Sewer Connected, Water Connected
View Y/N Yes
Roof Type Shingle
Handicap Access Accessible Bedroom, Accessible Central Living Area, Accessible Closets, Accessible Common Area, Accessible Entrance, Accessible Kitchen, Accessible Washer/Dryer, Central Living Area, Common Area, Level Flooring, Visitor Bathroom
Porch Covered, Rear Porch
Garage Yes
Private Pool Yes
Building
Lot Description Back Yard, Front Yard, Gentle Sloping, Landscaped
Faces HIGHWAY 70 BUSINESS FROM GARNER-turn right onto Raynor Rd go 1.7 miles and turn Left unto White Oak Rd, turn left unto Winston Rd and go .7 miles to the Entrance of Winston Pointe turn Left , then right at Fox Tail Ct, then let onto Whitebark Lane.
Story 2
Foundation Slab
Sewer Public Sewer
Water Public
Architectural Style Craftsman
Level or Stories 2
Structure Type Stone,Vinyl Siding
New Construction No
Schools
Elementary Schools Johnston - W Clayton
Middle Schools Johnston - Clayton
High Schools Johnston - Clayton
Others
HOA Fee Include Maintenance Grounds,Maintenance Structure,Storm Water Maintenance
Senior Community false
Tax ID 05F01027T
Special Listing Condition Standard
Read Less
Want to know what your home might be worth? Contact us for a FREE valuation!

Our team is ready to help you sell your home for the highest possible price ASAP



