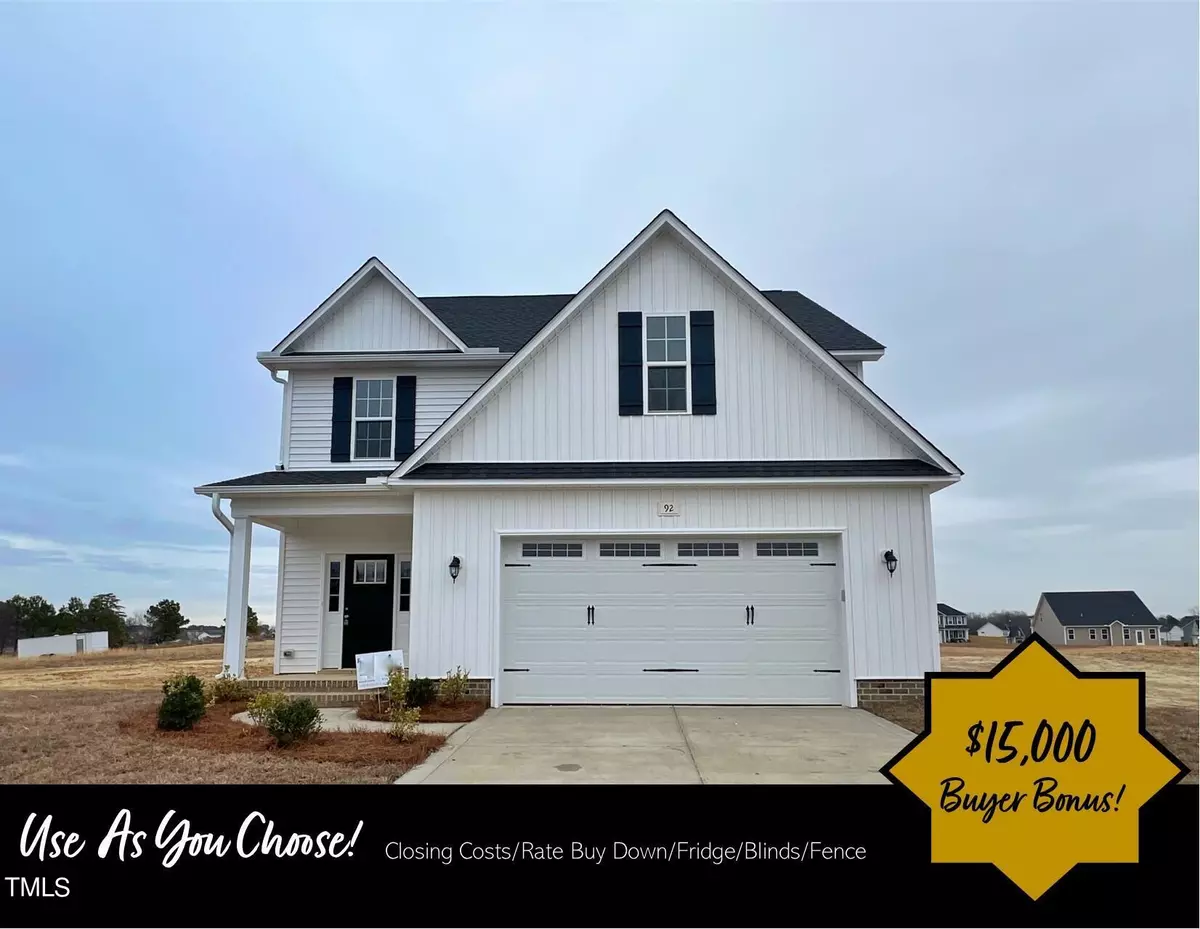Bought with Keller Williams Realty
$384,898
$384,898
For more information regarding the value of a property, please contact us for a free consultation.
92 Mapledale Court Benson, NC 27504
4 Beds
3 Baths
2,376 SqFt
Key Details
Sold Price $384,898
Property Type Single Family Home
Sub Type Single Family Residence
Listing Status Sold
Purchase Type For Sale
Square Footage 2,376 sqft
Price per Sqft $161
Subdivision Brickstone
MLS Listing ID 2541300
Sold Date 05/01/24
Style Site Built
Bedrooms 4
Full Baths 2
Half Baths 1
HOA Fees $27/ann
HOA Y/N Yes
Abv Grd Liv Area 2,376
Originating Board Triangle MLS
Year Built 2023
Lot Size 0.700 Acres
Acres 0.7
Property Description
MOVE-IN READY! HUGE BUYER BONUS! The CL2376 Plan in Brickstone - Covered Porch leads into foyer and past drop zone, coat closet and powder room! Great Room with electric fireplace connects to Kitchen/Dining Area. Kitchen with center island, granite counters, pantry. All bedrooms upstairs! Owners Suite with trey ceiling, walk-in closet, walk-in shower, and access to laundry room! 3 other large bedrooms, guest bath complete the second floor. Third floor bonus room!
Location
State NC
County Johnston
Zoning RAG
Direction From Tar Heel Rd, turn onto Fireside Drive - then right onto Mapledale Court.
Interior
Interior Features Bathtub/Shower Combination, Ceiling Fan(s), Eat-in Kitchen, Granite Counters, Pantry, Tray Ceiling(s), Walk-In Closet(s), Walk-In Shower
Heating Electric, Heat Pump
Cooling Central Air
Flooring Carpet, Vinyl
Fireplaces Number 1
Fireplaces Type Electric
Fireplace Yes
Appliance Dishwasher, Electric Range, Electric Water Heater, Microwave
Laundry Upper Level
Exterior
View Y/N Yes
Porch Covered, Deck, Porch
Garage No
Private Pool No
Building
Faces From Tar Heel Rd, turn onto Fireside Drive - then right onto Mapledale Court.
Foundation Slab
Sewer Septic Tank
Water Public
Architectural Style Traditional
Structure Type Vinyl Siding
New Construction Yes
Schools
Elementary Schools Johnston - Benson
Middle Schools Johnston - Benson
High Schools Johnston - S Johnston
Others
HOA Fee Include None
Tax ID 01e08021b
Special Listing Condition Standard
Read Less
Want to know what your home might be worth? Contact us for a FREE valuation!

Our team is ready to help you sell your home for the highest possible price ASAP


