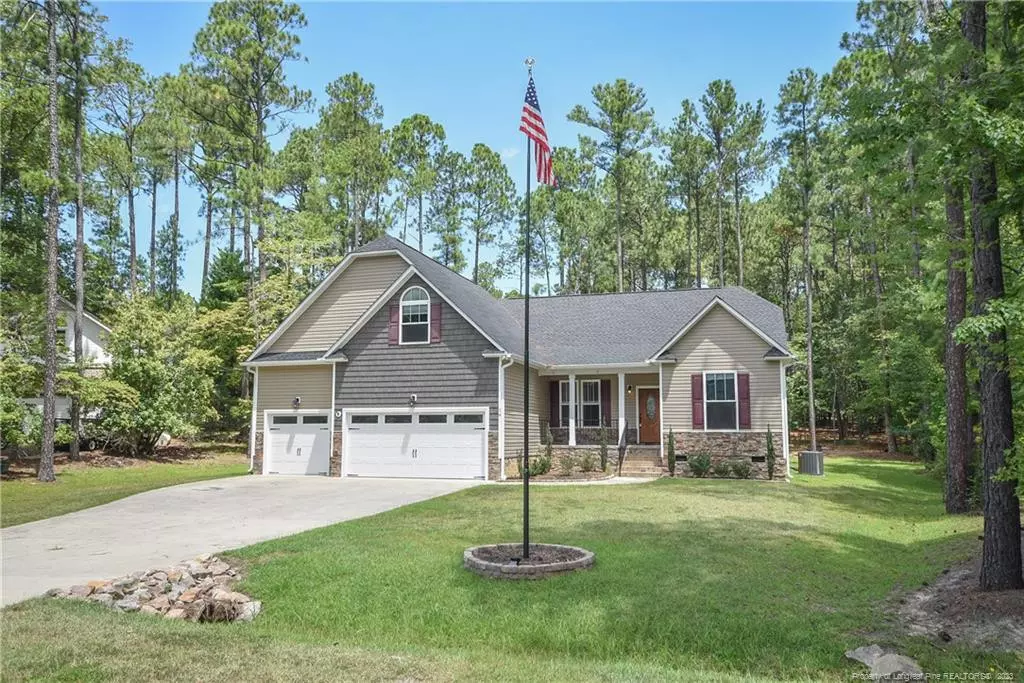Bought with NCREPS, LLC
$424,000
$424,000
For more information regarding the value of a property, please contact us for a free consultation.
14 Wateredge Lane Sanford, NC 27332
4 Beds
3 Baths
2,472 SqFt
Key Details
Sold Price $424,000
Property Type Single Family Home
Sub Type Single Family Residence
Listing Status Sold
Purchase Type For Sale
Square Footage 2,472 sqft
Price per Sqft $171
Subdivision Carolina Lakes
MLS Listing ID LP706078
Sold Date 05/01/24
Bedrooms 4
Full Baths 3
HOA Fees $75/ann
HOA Y/N Yes
Abv Grd Liv Area 2,472
Originating Board Triangle MLS
Year Built 2019
Property Description
Ask about assuming sellers VA 2.75% loan. GATED COMMUNITY OF CAROLINA LAKES -This home is next to common area w/ lake access. Fabulous floor plan & high ceilings. Great open Kitchen/Breakfast area/Family room & Dining Room.Kitchen w/ Granite Countertops, SS appliances, soft close drawers & recessed lighting. Split bdrm layout w/ primary suite on one side & bdrms 2 & 3 w/ 9 ft ceilings on other. Primary bdrm has trey ceiling w/recessed lights & lge walk in closet. Ensuite w/ dual vanity, spacious tile shower & separate soaker tub. Upstairs has 4th bedrm w/ private full bath. Go out back to the screened deck AND open deck. Perfect backyard w/ playset & Shed. 3 car garage, extra wide driveway! Neighborhood amenities: 24 hr guarded gate entrance, 7 lakes, community pool, tennis, basketball, volleyball, playground & beach. Transferable warranties on Trane HVAC, Leaf filter system & permanent deck seal.
Location
State NC
County Harnett
Rooms
Basement Crawl Space
Interior
Interior Features Ceiling Fan(s), Double Vanity, Granite Counters, Open Floorplan, Master Downstairs, Separate Shower, Tray Ceiling(s), Walk-In Closet(s), Walk-In Shower
Heating Heat Pump
Cooling Central Air, Electric
Flooring Hardwood, Tile, Vinyl
Fireplaces Number 1
Fireplaces Type Gas Log
Fireplace Yes
Appliance Disposal, Microwave, Range, Refrigerator
Laundry Main Level
Exterior
Exterior Feature Rain Gutters
Garage Spaces 3.0
Utilities Available Propane
View Y/N Yes
Porch Porch, Screened
Garage Yes
Private Pool No
Building
Lot Description Cleared
Structure Type Stone Veneer,Vinyl Siding
New Construction No
Others
Tax ID 03958518 0419
Special Listing Condition Standard
Read Less
Want to know what your home might be worth? Contact us for a FREE valuation!

Our team is ready to help you sell your home for the highest possible price ASAP


