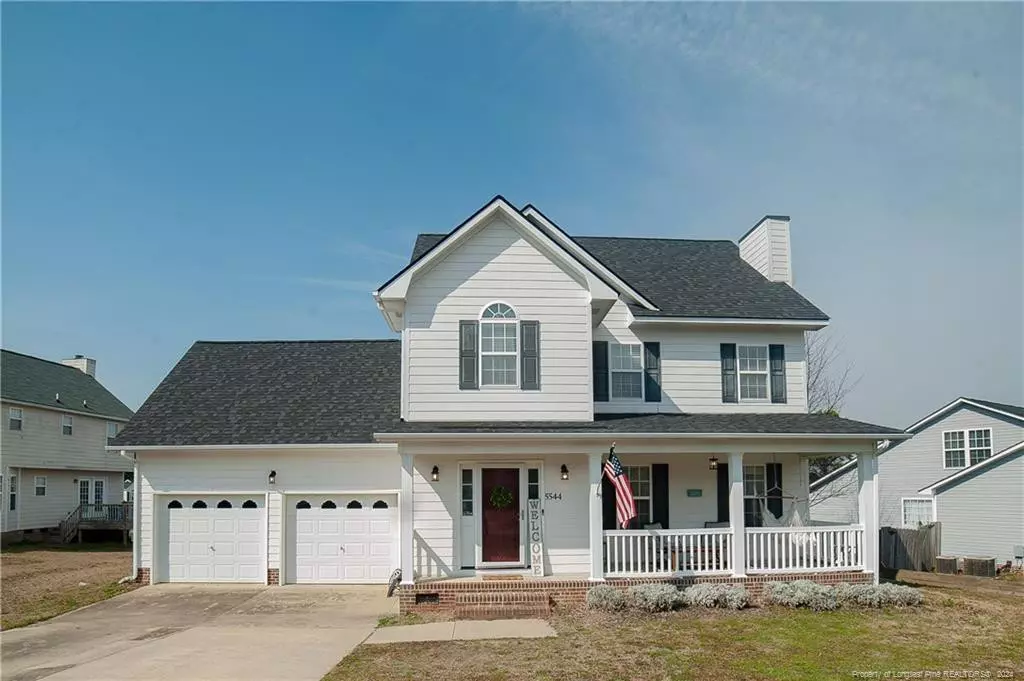$277,000
$275,000
0.7%For more information regarding the value of a property, please contact us for a free consultation.
5544 Rising Ridge Drive Hope Mills, NC 28348
3 Beds
3 Baths
2,095 SqFt
Key Details
Sold Price $277,000
Property Type Single Family Home
Sub Type Single Family Residence
Listing Status Sold
Purchase Type For Sale
Square Footage 2,095 sqft
Price per Sqft $132
Subdivision Woodland Hills
MLS Listing ID LP719405
Sold Date 05/07/24
Bedrooms 3
Full Baths 2
Half Baths 1
HOA Y/N No
Abv Grd Liv Area 2,095
Originating Board Triangle MLS
Year Built 2004
Property Description
(5544R)-Come discover 5544 Rising Ridge located in the heart of Hope Mills! This home seamlessly combines comfort and elegance offering 3 spacious bedrooms for relaxation, 2.5 bathrooms, your primary bathroom is a personal retreat in itself, and a Finished bonus room that could be a movie room or home office or just a great extra space. Bright and airy kitchen with eating area that is sure to be a chef's delight and a formal dining room as well. Family room with fireplace for gathering and creating cherished memories. Fenced Yard to enjoy your own outdoor haven on this great deck while located in a welcoming established community. With the harmonious blend of functionality and style, this home creates the ideal living experience. Don't wait to make your dream home a reality. Conveniently located near shopping, dining, schools, parks, heck just about everything! Come View TODAY!
Location
State NC
County Cumberland
Zoning R10 - Residential Distric
Direction Hope Mills Rd, right onto Golfview Rd, left onto Glen Hall Rd, Right onto Shady Pine, Left onto Rising Ridge
Rooms
Basement Crawl Space
Interior
Interior Features Bathtub/Shower Combination, Ceiling Fan(s), Double Vanity, Eat-in Kitchen, Separate Shower, Storage, Tray Ceiling(s), Walk-In Closet(s)
Heating Heat Pump
Flooring Carpet, Hardwood, Tile, Vinyl, Other
Fireplaces Number 1
Fireplaces Type Prefabricated
Fireplace No
Appliance Microwave, Range, Refrigerator, Washer/Dryer
Laundry Inside, Main Level
Exterior
Exterior Feature Fenced Yard, Rain Gutters, Storage
Garage Spaces 2.0
Fence Fenced
View Y/N Yes
Street Surface Paved
Porch Covered, Deck, Front Porch
Garage Yes
Private Pool No
Building
Lot Description Cleared, Interior Lot
Faces Hope Mills Rd, right onto Golfview Rd, left onto Glen Hall Rd, Right onto Shady Pine, Left onto Rising Ridge
Structure Type Fiber Cement
New Construction No
Others
Tax ID 0403879938.000
Special Listing Condition Standard
Read Less
Want to know what your home might be worth? Contact us for a FREE valuation!

Our team is ready to help you sell your home for the highest possible price ASAP


