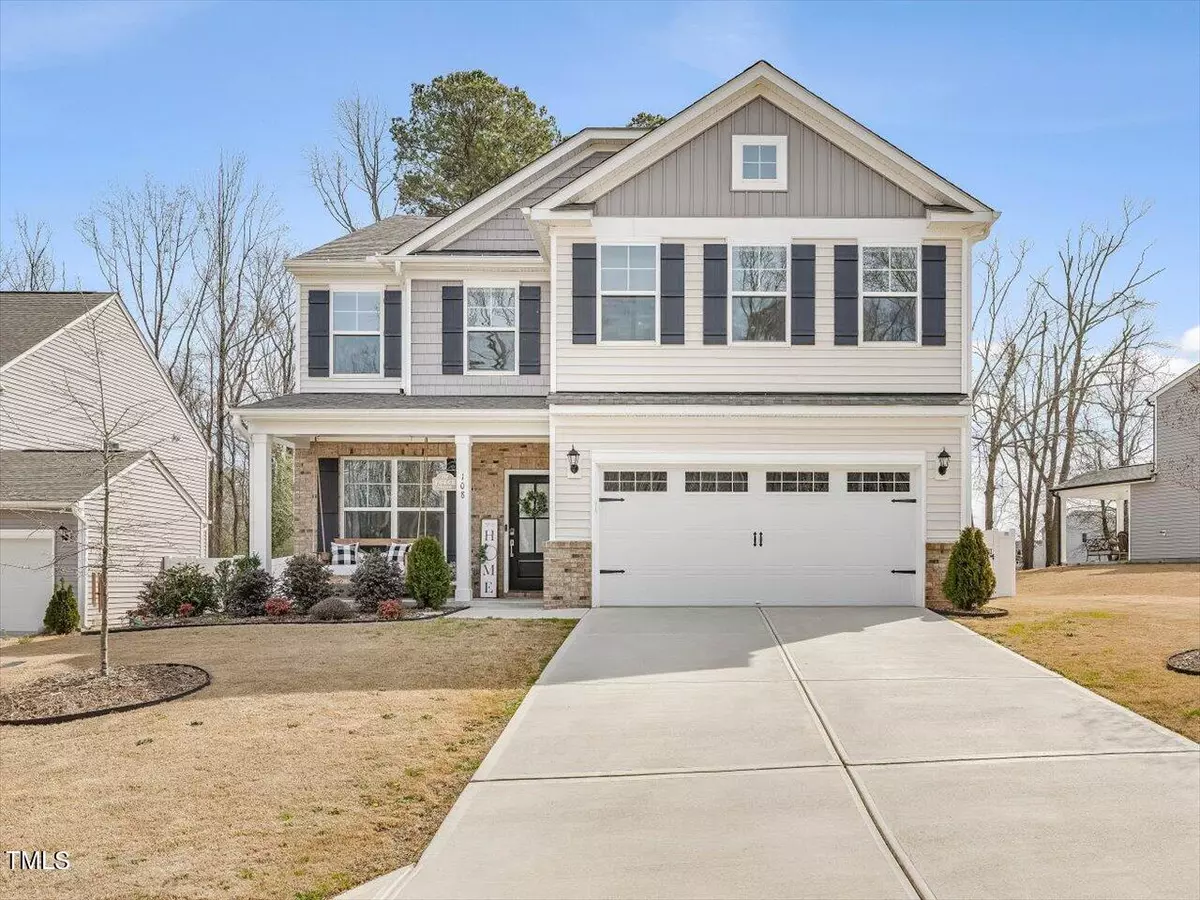Bought with Raleigh Realty Inc.
$425,000
$425,000
For more information regarding the value of a property, please contact us for a free consultation.
108 Stallion Way Benson, NC 27504
4 Beds
3 Baths
2,629 SqFt
Key Details
Sold Price $425,000
Property Type Single Family Home
Sub Type Single Family Residence
Listing Status Sold
Purchase Type For Sale
Square Footage 2,629 sqft
Price per Sqft $161
Subdivision Daniel Farms
MLS Listing ID 10017152
Sold Date 05/08/24
Style Site Built
Bedrooms 4
Full Baths 2
Half Baths 1
HOA Fees $39/qua
HOA Y/N Yes
Abv Grd Liv Area 2,629
Originating Board Triangle MLS
Year Built 2021
Annual Tax Amount $2,508
Lot Size 8,276 Sqft
Acres 0.19
Property Description
WOW!! Meticulously maintained 4-bedroom, 2600+ square foot home with a WATER VIEW! This beautifully designed home has all the extras! Chef's Kitchen with extra large farmhouse sink, oversized island, and walk-in pantry! Enjoy coffee on your screened porch overlooking your private FENCED backyard with a view of the pond and a private access path around it! Upstairs boasts large bedrooms with upgraded carpet and custom black-out shades, Master suite has coffered ceilings, upgraded tile, and custom shelving in the closet! This home sits on a private cul-de-sac with no neighbors in front or behind! Neighborhood with low HOA, salt water pool and splash pad area, and clubhouse for bathrooms! This home is much closer to Garner/Clayton than it is to the heart of Benson. Less than 30 minutes to Raleigh and a quick shot to RTP once the new 540 loop is finished! Plus it's a straight shot to Wrightsville Beach! You really can't get any better living than this! Come see it before it's gone! ***USDA Loan eligible!
Location
State NC
County Johnston
Community Clubhouse, Pool
Direction Take Hwy 40 E to Exit 319 (McGee's Crossroads/NC 210W). Turn right onto 210. , Turn right into Daniel Farms once you pass the shopping center. Turn left onto Highview Drive. Turn right onto Combine Trail. Turn right onto Stallion Way.
Interior
Interior Features Ceiling Fan(s), Chandelier, Crown Molding, Double Vanity, Eat-in Kitchen, Entrance Foyer, Granite Counters, Kitchen Island, Nursery, Open Floorplan, Pantry, Separate Shower, Smooth Ceilings, Tray Ceiling(s), Walk-In Closet(s), Walk-In Shower, Water Closet
Heating Central, Electric, Forced Air, Heat Pump
Cooling Central Air, Dual
Flooring Carpet, Vinyl, Tile
Fireplaces Number 1
Fireplaces Type Family Room
Fireplace Yes
Window Features Blinds,Insulated Windows
Appliance Dishwasher, Disposal, Electric Range, Microwave
Laundry Laundry Room, Upper Level
Exterior
Exterior Feature Fenced Yard, Private Yard, Rain Gutters
Garage Spaces 2.0
Fence Back Yard, Fenced, Privacy, Vinyl
Pool Community
Community Features Clubhouse, Pool
View Y/N Yes
View Pond
Roof Type Shingle
Porch Patio, Porch, Screened
Garage Yes
Private Pool No
Building
Lot Description Cleared, Cul-De-Sac, Private, Views, Waterfront
Faces Take Hwy 40 E to Exit 319 (McGee's Crossroads/NC 210W). Turn right onto 210. , Turn right into Daniel Farms once you pass the shopping center. Turn left onto Highview Drive. Turn right onto Combine Trail. Turn right onto Stallion Way.
Story 2
Foundation Slab
Sewer Public Sewer
Water Public
Architectural Style Transitional
Level or Stories 2
Structure Type Brick Veneer,Vinyl Siding
New Construction No
Schools
Elementary Schools Johnston - Mcgees Crossroads
Middle Schools Johnston - Mcgees Crossroads
High Schools Johnston - W Johnston
Others
HOA Fee Include None
Tax ID 13E04007K
Special Listing Condition Standard
Read Less
Want to know what your home might be worth? Contact us for a FREE valuation!

Our team is ready to help you sell your home for the highest possible price ASAP


