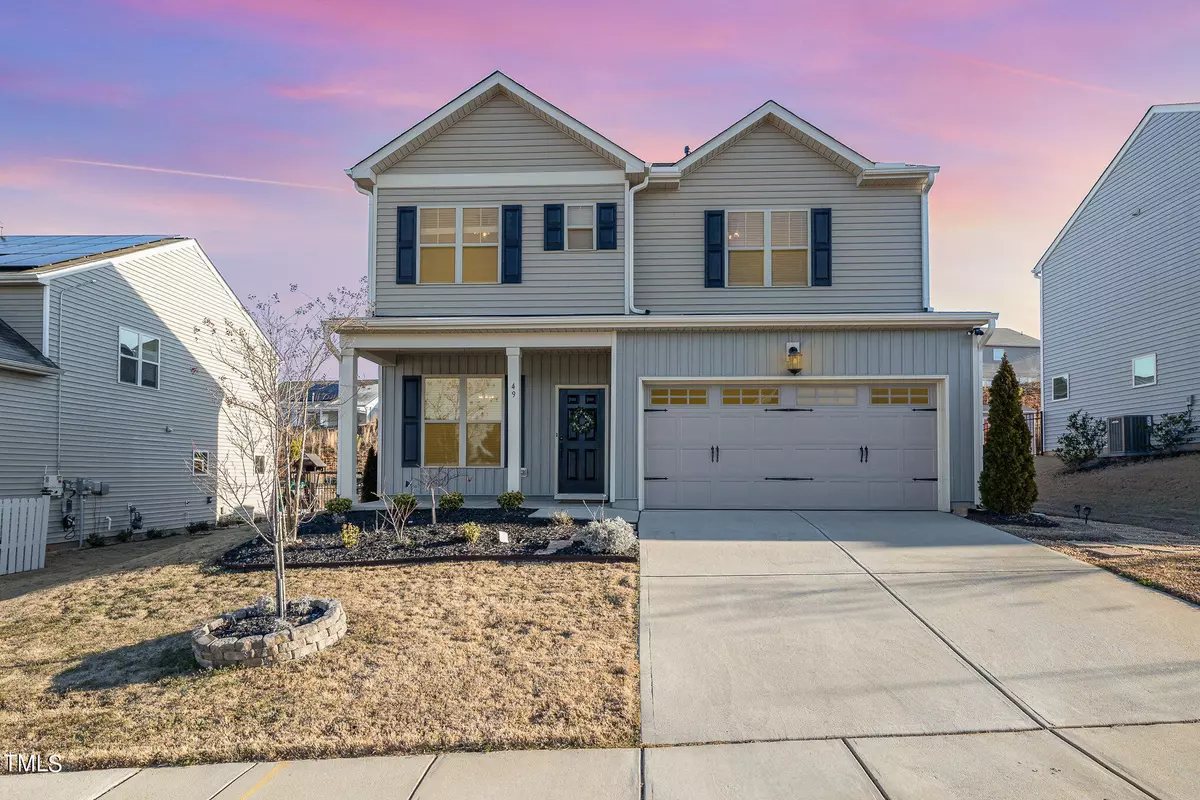Bought with EXP Realty LLC
$402,000
$399,800
0.6%For more information regarding the value of a property, please contact us for a free consultation.
49 Stornoway Lane Clayton, NC 27527
4 Beds
3 Baths
1,944 SqFt
Key Details
Sold Price $402,000
Property Type Single Family Home
Sub Type Single Family Residence
Listing Status Sold
Purchase Type For Sale
Square Footage 1,944 sqft
Price per Sqft $206
Subdivision Tuscany
MLS Listing ID 10013213
Sold Date 05/09/24
Bedrooms 4
Full Baths 2
Half Baths 1
HOA Fees $60/mo
HOA Y/N Yes
Abv Grd Liv Area 1,944
Originating Board Triangle MLS
Year Built 2019
Annual Tax Amount $1,807
Lot Size 7,405 Sqft
Acres 0.17
Property Description
Live the American dream! This is the full package!! 4 bed, 2 ½ bath home with 2 car garage and plenty of curb appeal offers everything you could want! Lucky for you the owner just installed a brand new IN-GROUND SALT WATER HEATED POOL! Combined with the oversized patio, & gazebo it's the ultimate entertaining space for making lasting memories. Inside does not disappoint. The owner has recently upgraded the countertops/backsplash with tasteful MARBLE - its a showstopper! Check out the center island with waterfall edging as well as the stainless steel appliances, LVP flooring and open airy floor plan, complimented by 9' ceilings, recessed lighting and of course the back drop of the pool!. The home has both formal & informal dining options - you'll immediately appreciate the dining room's eye catching feature wall upon stepping into the spacious foyer.
When visiting this home you will drive through the pleasant terrain of The vineyards at Tuscany and notice the thoughtful landscaping. Check out the large community pool (with children's area), clubhouse & playground. All so convenient for area amenities and shopping.
As if this is not enough the seller is generously leaving the washer, dryer, refrigerator, gazebo's firepit and some patio furniture! WOW!!!!!!!. You have to see for yourself! HURRY!
Location
State NC
County Johnston
Community Clubhouse, Park, Pool, Street Lights
Direction OFF HWY 42. Turn onto Tuscany Ridge Way, Left on Stonehaven Way, Right onto Stornoway Lane. Home on the right.
Interior
Interior Features Eat-in Kitchen, Kitchen Island, See Remarks
Heating Forced Air, Heat Pump, Natural Gas
Cooling Heat Pump
Flooring Carpet, Vinyl
Window Features Blinds
Appliance Built-In Range, Dishwasher, Disposal, Electric Oven, Microwave, Refrigerator, Stainless Steel Appliance(s), Washer/Dryer
Laundry Upper Level
Exterior
Garage Spaces 2.0
Fence Back Yard
Pool Heated, In Ground, Salt Water
Community Features Clubhouse, Park, Pool, Street Lights
Utilities Available Electricity Available, Natural Gas Connected
View Y/N Yes
Roof Type Asphalt
Street Surface Paved
Porch Patio
Garage Yes
Private Pool No
Building
Lot Description Landscaped
Faces OFF HWY 42. Turn onto Tuscany Ridge Way, Left on Stonehaven Way, Right onto Stornoway Lane. Home on the right.
Story 2
Foundation Slab
Sewer Public Sewer
Architectural Style Craftsman
Level or Stories 2
New Construction No
Schools
Elementary Schools Johnston - E Clayton
Middle Schools Johnston - Riverwood
High Schools Johnston - Clayton
Others
HOA Fee Include Insurance
Tax ID 168800598556
Special Listing Condition Standard
Read Less
Want to know what your home might be worth? Contact us for a FREE valuation!

Our team is ready to help you sell your home for the highest possible price ASAP



