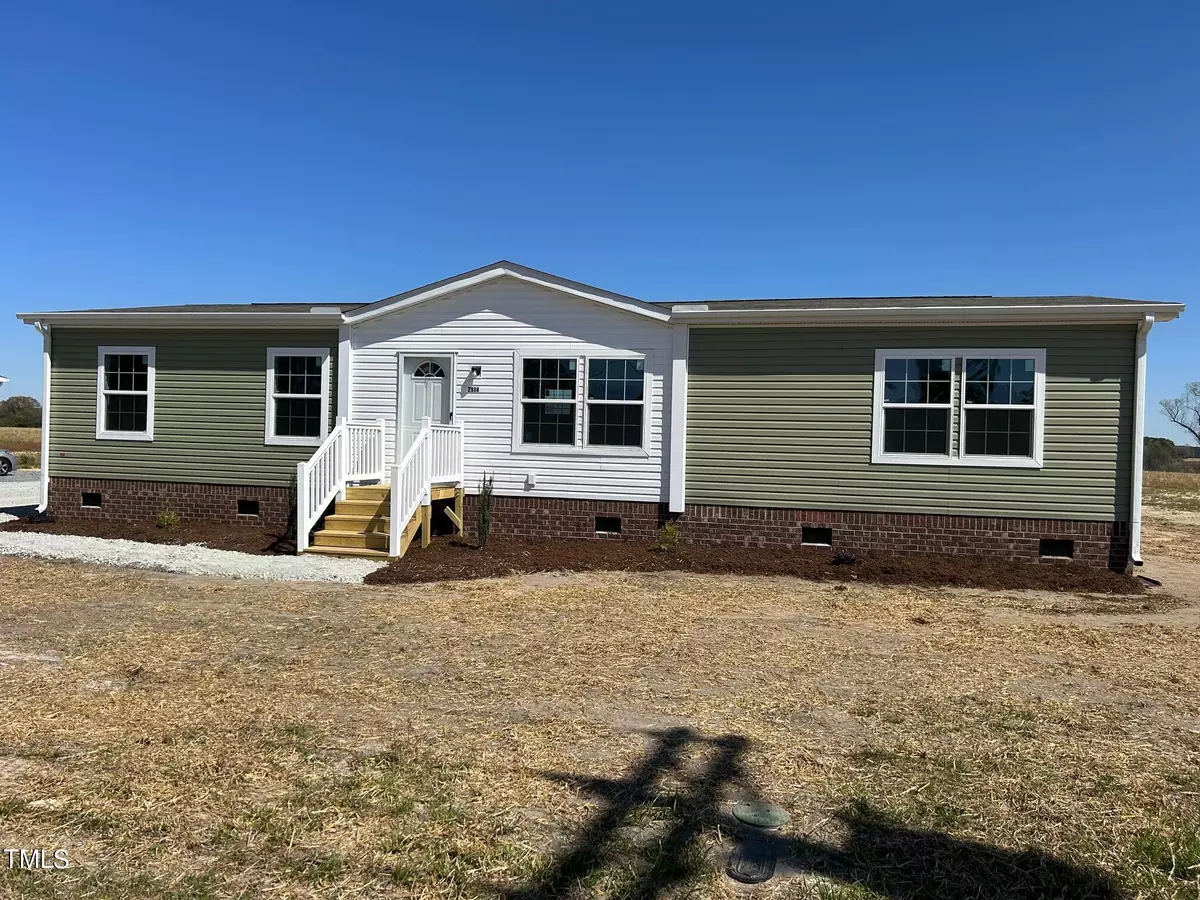Bought with KW Realty Platinum
$196,000
$196,500
0.3%For more information regarding the value of a property, please contact us for a free consultation.
2938 Basstown Road Clinton, NC 28328
4 Beds
2 Baths
1,520 SqFt
Key Details
Sold Price $196,000
Property Type Vacant Land
Sub Type Manufactured On Land
Listing Status Sold
Purchase Type For Sale
Square Footage 1,520 sqft
Price per Sqft $128
Subdivision Jon Bell Ridge
MLS Listing ID 10018070
Sold Date 05/07/24
Bedrooms 4
Full Baths 2
HOA Y/N No
Abv Grd Liv Area 1,520
Originating Board Triangle MLS
Year Built 2024
Lot Size 0.600 Acres
Acres 0.6
Property Description
Great new 4-bedroom home located in a quiet rural neighborhood just minutes from shopping and recreation in the town of Clinton. Home is new with new appliances and move in ready! This home is a Net Zero home, meaning it complies with the Department of Energy's highest standard of energy efficiency. It includes a new hybrid heat pump water heater from Rheem, upgraded insulation package, Lux Argon windows, LED lighting throughout the home, a whole house ventilation system, whole house dehumidifier drain system, and is solar-ready. It is estimated, based on nationwide studies of these changes, that homeowners can save up to 50% on their annual energy bill.
Location
State NC
County Sampson
Zoning RA
Direction From Clinton travel north on Hwy. 421 approximately 3 miles. Turn right on Browns Church Rd. for one mile and bear left on Basstown Rd. for 3 miles. Home will be on the right.
Interior
Heating Central, Forced Air, Heat Pump
Cooling Central Air
Flooring Carpet, Vinyl
Appliance Dishwasher, Range, Range Hood, Refrigerator, Water Heater
Laundry Laundry Closet
Exterior
View Y/N Yes
View Neighborhood
Roof Type Shingle
Street Surface Asphalt,Paved
Porch Front Porch, Rear Porch
Garage No
Private Pool No
Building
Lot Description Level
Faces From Clinton travel north on Hwy. 421 approximately 3 miles. Turn right on Browns Church Rd. for one mile and bear left on Basstown Rd. for 3 miles. Home will be on the right.
Foundation Brick/Mortar
Sewer Septic Tank
Water Public
Architectural Style Ranch
Structure Type Vinyl Siding
New Construction Yes
Schools
Elementary Schools Sampson - Hobbton
Middle Schools Sampson - Hobbton
High Schools Sampson - Hobbton
Others
Tax ID 04026761038
Special Listing Condition Standard
Read Less
Want to know what your home might be worth? Contact us for a FREE valuation!

Our team is ready to help you sell your home for the highest possible price ASAP



