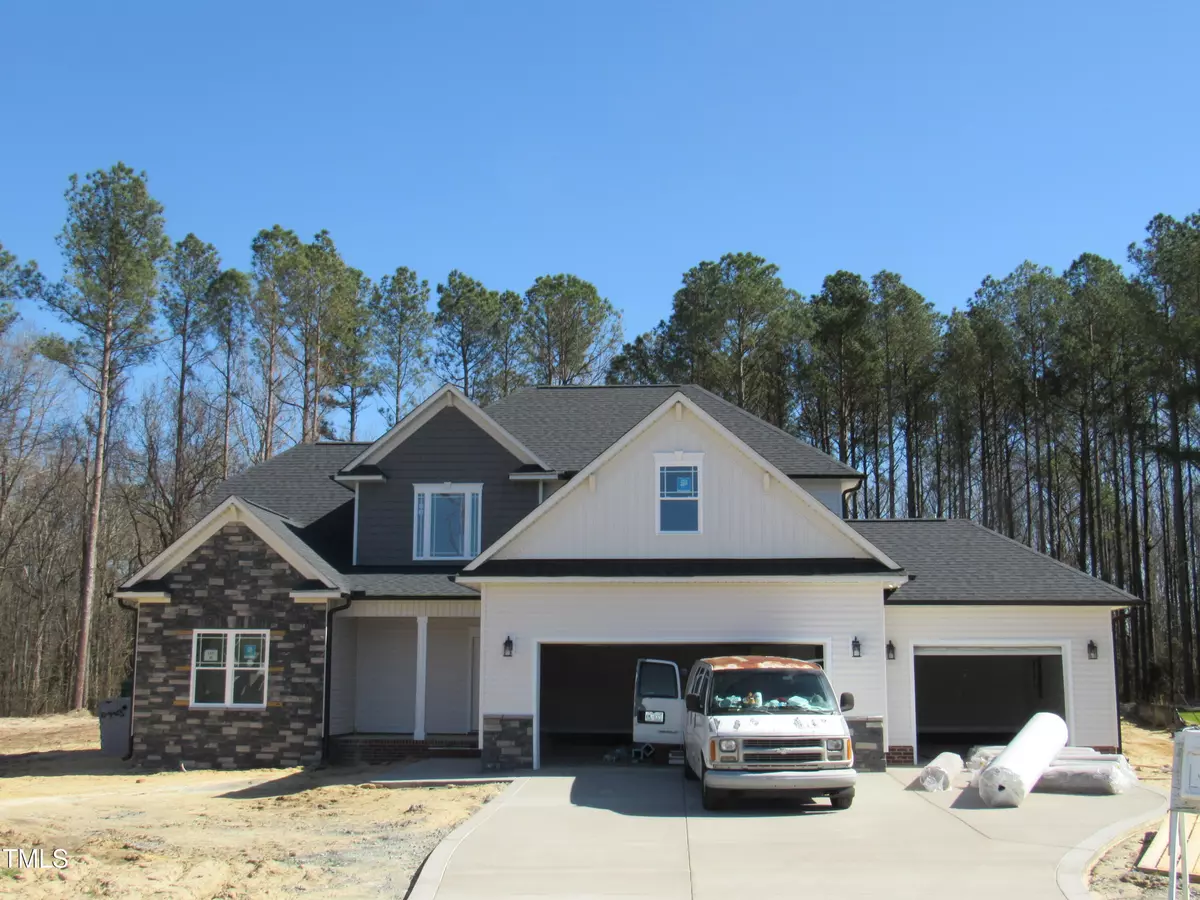Bought with York Realty
$467,500
$467,500
For more information regarding the value of a property, please contact us for a free consultation.
120 Valleydale Drive Benson, NC 27504
4 Beds
4 Baths
2,564 SqFt
Key Details
Sold Price $467,500
Property Type Single Family Home
Sub Type Single Family Residence
Listing Status Sold
Purchase Type For Sale
Square Footage 2,564 sqft
Price per Sqft $182
Subdivision Spring Branch
MLS Listing ID 10017371
Sold Date 05/10/24
Bedrooms 4
Full Baths 3
Half Baths 1
HOA Fees $27/ann
HOA Y/N Yes
Abv Grd Liv Area 2,564
Originating Board Triangle MLS
Year Built 2024
Lot Size 0.870 Acres
Acres 0.87
Property Description
3 Car Garage/4 Bedrooms/3.5 Baths --'The Brooke' caters to lifestyle convenience with its 4 bedrooms and 3 full baths plus a 3 CAR garage! Desirable plan with 1st floor owner's suite, living/kitchen open design with dining nook & separate dining room. Living room w/gas log fireplace opens to the rear porch & grilling patio to extend living outside. Kitchen island houses the sink while providing a social centre; granite tops, tile backsplash. . Second floor has loft/flex area and 2 amazing bedrooms, each connected to a full bath.Top this off with walk in attic storage. Owner's suite has separate tub and a tile walk in shower & dual vanity. All baths, laundry/mudroom have tile flooring. Comfortable & charming home w/beautifully appointed features. Conveniently located near essential areas. 2563 SF on .8 acre lot.
Location
State NC
County Johnston
Direction From Raleigh: I-40 to Exit 319. Turn left onto NC-210 E. Turn right onto Raleigh Rd.. Rt. on Stephenson Rd, cross over I-40, .For GPS use 1161 Stephenson Rd.,Benson.
Interior
Interior Features Bathtub/Shower Combination, Ceiling Fan(s), Double Vanity, Entrance Foyer, Granite Counters, Kitchen Island, Master Downstairs, Smooth Ceilings, Tray Ceiling(s), Walk-In Closet(s), Walk-In Shower, Water Closet
Heating Electric, Forced Air, Heat Pump
Cooling Central Air, Electric, Heat Pump
Flooring Carpet, Vinyl, Tile
Fireplaces Number 1
Fireplaces Type Gas Log, Living Room
Fireplace Yes
Appliance Dishwasher, Electric Cooktop, Electric Water Heater, Microwave, Self Cleaning Oven, Oven
Laundry Laundry Room, Main Level
Exterior
Exterior Feature Rain Gutters
Garage Spaces 3.0
Fence None
View Y/N Yes
Roof Type Shingle
Porch Covered, Front Porch, Patio, Porch, Rear Porch
Garage Yes
Private Pool No
Building
Lot Description Cul-De-Sac
Faces From Raleigh: I-40 to Exit 319. Turn left onto NC-210 E. Turn right onto Raleigh Rd.. Rt. on Stephenson Rd, cross over I-40, .For GPS use 1161 Stephenson Rd.,Benson.
Story 2
Foundation Stem Walls
Sewer Septic Tank
Water Public
Architectural Style Transitional
Level or Stories 2
Structure Type Vinyl Siding
New Construction Yes
Schools
Elementary Schools Johnston - Mcgees Crossroads
Middle Schools Johnston - Mcgees Crossroads
High Schools Johnston - W Johnston
Others
HOA Fee Include None
Tax ID 163300156074
Special Listing Condition Standard
Read Less
Want to know what your home might be worth? Contact us for a FREE valuation!

Our team is ready to help you sell your home for the highest possible price ASAP


