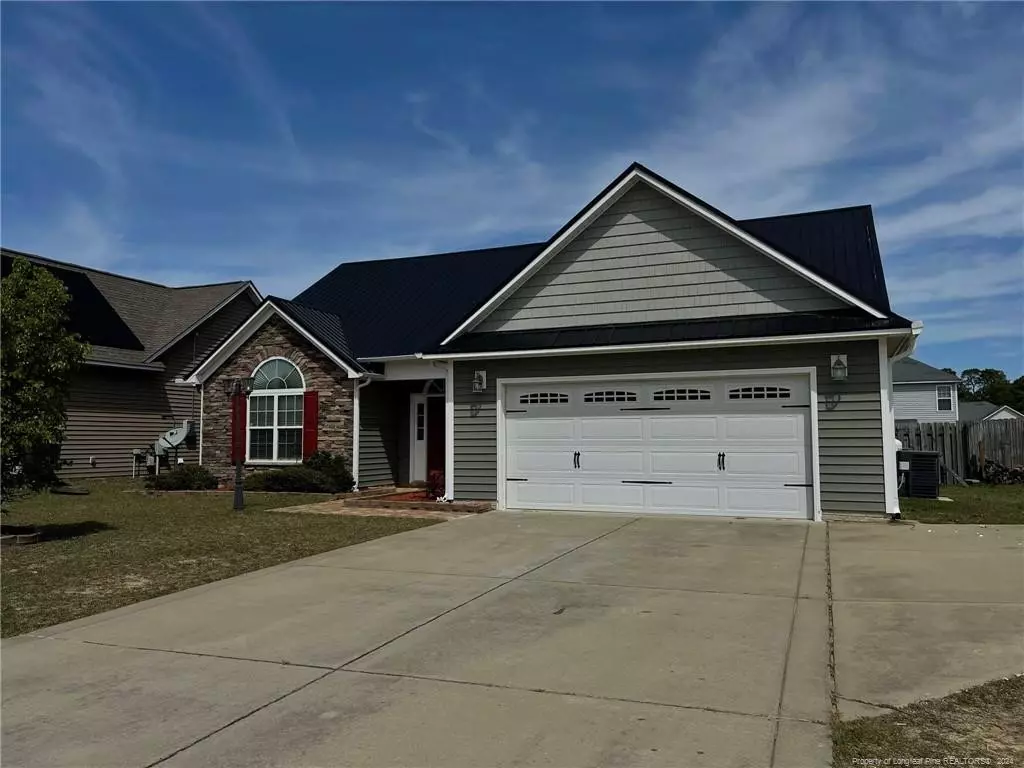$280,000
$280,000
For more information regarding the value of a property, please contact us for a free consultation.
2639 Green Heron Drive Fayetteville, NC 28306
4 Beds
3 Baths
2,332 SqFt
Key Details
Sold Price $280,000
Property Type Single Family Home
Sub Type Single Family Residence
Listing Status Sold
Purchase Type For Sale
Square Footage 2,332 sqft
Price per Sqft $120
Subdivision Brookshire
MLS Listing ID LP721604
Sold Date 05/09/24
Bedrooms 4
Full Baths 3
HOA Y/N No
Abv Grd Liv Area 2,332
Originating Board Triangle MLS
Year Built 2009
Lot Size 7,840 Sqft
Acres 0.18
Property Description
BACK ON THE MARKET! DON'T MISS THIS OPPORTUNITY! Welcome home to a beautiful extremely well-maintained 4 bedroom, 3 bedroom house in Brookshire. The front covered porch welcomes you to the foyer. You'll then walk into a big living room with a cozy fireplace. The kitchen and dining are has a charming bay window that overlooks the backyard. The master bedroom features trey ceilings, a big master bathroom with a a garden tub and a separate shower. The upstairs showcases a big bonus-room and a separate bedroom with a full bathroom that could be an awesome guest bedroom, playroom or whatever your heart desires. Metal roof was replaced about 5 years ago. House is being sold AS-IS (many repairs already complete). Seller will consider appraisal required repairs,if any.
Location
State NC
County Cumberland
Zoning R10 - Residential Distric
Direction TAKE OWEN DR TOWARDS BUS 95, TURN RIGHT ONTO CAMDEN RD & FOLLOW DOWN 2-3 MILES, TURN RIGHT ONTO CRYSTAL SPRINGS RD, TURN RIGHT INTO SUBDIVISION
Interior
Interior Features Bathtub/Shower Combination, Ceiling Fan(s), Eat-in Kitchen, Kitchen/Dining Room Combination, Living/Dining Room Combination, Master Downstairs, Separate Shower, Walk-In Closet(s), Walk-In Shower
Heating Heat Pump
Flooring Hardwood, Vinyl, Tile, Wood
Fireplaces Number 1
Fireplaces Type Electric
Fireplace No
Window Features Window Treatments
Appliance Dishwasher, Disposal, Microwave, Range, Refrigerator, Washer/Dryer
Laundry Main Level
Exterior
Garage Spaces 2.0
Fence Full
Utilities Available Propane
View Y/N Yes
Porch Covered, Deck
Garage Yes
Private Pool No
Building
Lot Description Cleared
Faces TAKE OWEN DR TOWARDS BUS 95, TURN RIGHT ONTO CAMDEN RD & FOLLOW DOWN 2-3 MILES, TURN RIGHT ONTO CRYSTAL SPRINGS RD, TURN RIGHT INTO SUBDIVISION
Foundation Slab
Structure Type Stone Veneer,Vinyl Siding
New Construction No
Others
Tax ID 0415975117.000
Special Listing Condition Standard
Read Less
Want to know what your home might be worth? Contact us for a FREE valuation!

Our team is ready to help you sell your home for the highest possible price ASAP


