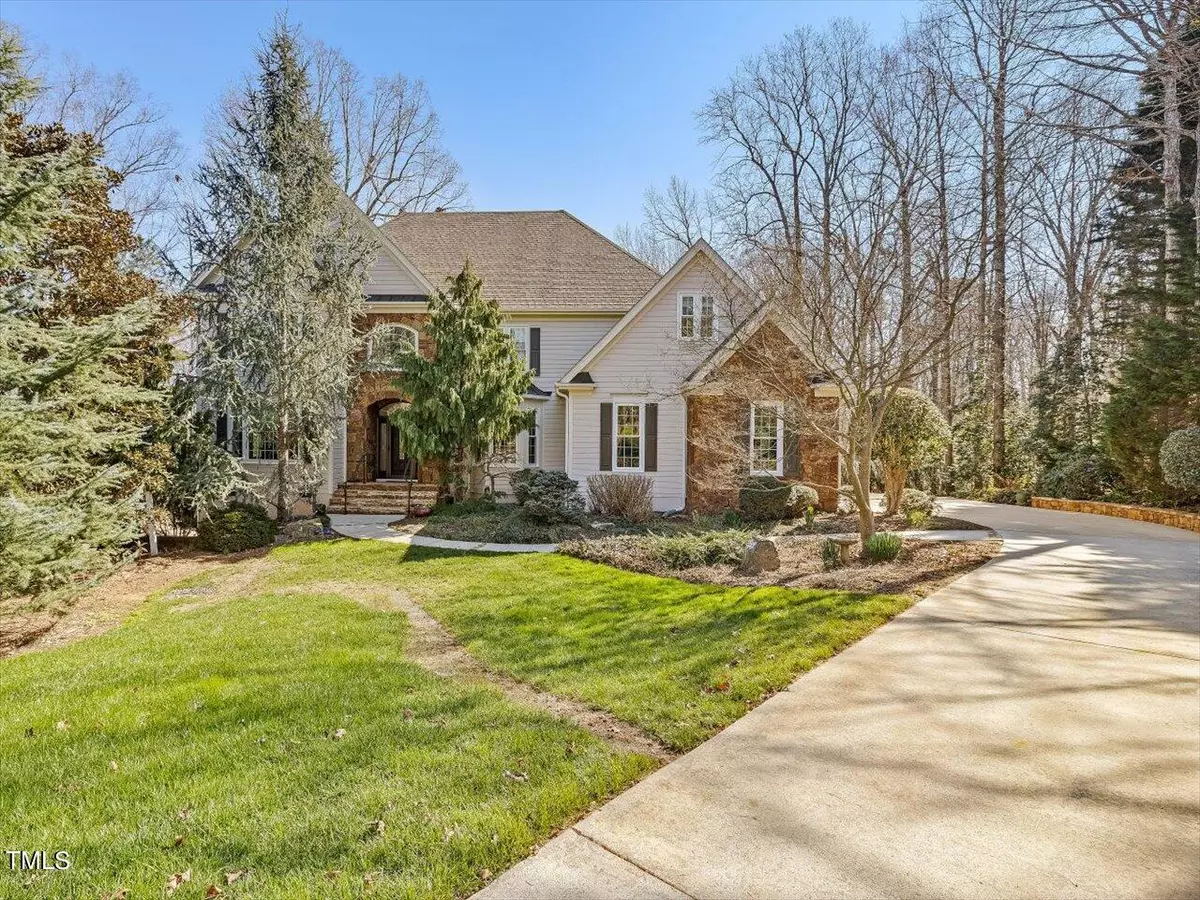Bought with EXP Realty LLC
$920,000
$939,000
2.0%For more information regarding the value of a property, please contact us for a free consultation.
4905 Devils Ridge Court Holly Springs, NC 27540
4 Beds
4 Baths
3,902 SqFt
Key Details
Sold Price $920,000
Property Type Single Family Home
Sub Type Single Family Residence
Listing Status Sold
Purchase Type For Sale
Square Footage 3,902 sqft
Price per Sqft $235
Subdivision Sunset Ridge
MLS Listing ID 10014470
Sold Date 05/17/24
Style Site Built
Bedrooms 4
Full Baths 4
HOA Fees $22/ann
HOA Y/N Yes
Abv Grd Liv Area 3,902
Originating Board Triangle MLS
Year Built 1996
Annual Tax Amount $6,501
Lot Size 0.510 Acres
Acres 0.51
Property Description
Amazing custom home on a quiet cul de sac in the highly desirable Sunset Ridge subdivision. This well maintained home overlooks the 11th hole on the prestigious Devils Ridge Golf Course. 1st flr owners suite w/ updated luxury bath & custom closet. SECOND owners suite located on 2nd floor. Huge Gourmet kitchen w/SS appliances, custom pantry, dual ovens & a sun filled kitchen nook which opens to sunken living room which is ideal for entertaining. Over-sized window in living room provides an amazing view of golf course, mature trees and an abundant amount of natural light. The living room has a gas fireplace for cozy evenings. Immense bonus room is perfect for game nights. Vast walk-in storage & walk-up attic. 3 car garage. New triple pane windows & interior paint. Over-sized deck w/ retractable awning over looking your own private backyard oasis. Welcome Home!
Location
State NC
County Wake
Community Clubhouse, Golf, Pool, Sidewalks, Tennis Court(S)
Direction South on Kildaire Farm Rd, Make right on Holly Springs Rd. Make left on Linksland Dr. Make left on Lafoy Dr. Make right on Sunset Forest Circle. Make right on Devils Ridge Ct. Home will be at end of cul-de-sac
Rooms
Other Rooms None
Interior
Interior Features Bookcases, Pantry, Ceiling Fan(s), Eat-in Kitchen, Entrance Foyer, Granite Counters, High Ceilings, High Speed Internet, Open Floorplan, Master Downstairs, Second Primary Bedroom, Smooth Ceilings, Soaking Tub, Storage, Walk-In Closet(s), Walk-In Shower, Wet Bar
Heating Forced Air, Natural Gas
Cooling Ceiling Fan(s), Central Air
Flooring Carpet, Hardwood, Tile
Fireplaces Number 1
Fireplaces Type Gas, Living Room
Fireplace Yes
Window Features ENERGY STAR Qualified Windows,Triple Pane Windows
Appliance Dishwasher, Disposal, Double Oven, Gas Cooktop, Ice Maker, Microwave, Oven, Tankless Water Heater
Laundry Inside, Laundry Room, Main Level
Exterior
Exterior Feature Awning(s), Rain Gutters
Garage Spaces 3.0
Fence None
Pool Community, Swimming Pool Com/Fee
Community Features Clubhouse, Golf, Pool, Sidewalks, Tennis Court(s)
Utilities Available Cable Available, Electricity Available, Electricity Connected, Natural Gas Available, Natural Gas Connected, Sewer Connected, Water Available, Water Connected
View Y/N Yes
View Golf Course
Roof Type Shingle
Street Surface Paved
Porch Awning(s), Deck
Garage Yes
Private Pool No
Building
Lot Description Close to Clubhouse, Cul-De-Sac, Few Trees, Hardwood Trees, Landscaped, On Golf Course
Faces South on Kildaire Farm Rd, Make right on Holly Springs Rd. Make left on Linksland Dr. Make left on Lafoy Dr. Make right on Sunset Forest Circle. Make right on Devils Ridge Ct. Home will be at end of cul-de-sac
Foundation Pillar/Post/Pier
Sewer Public Sewer
Water Public
Architectural Style Traditional, Transitional
Structure Type Fiber Cement
New Construction No
Schools
Elementary Schools Wake - Holly Ridge
Middle Schools Wake - Holly Ridge
High Schools Wake - Holly Springs
Others
HOA Fee Include Unknown
Senior Community false
Tax ID 0659835047
Special Listing Condition Standard
Read Less
Want to know what your home might be worth? Contact us for a FREE valuation!

Our team is ready to help you sell your home for the highest possible price ASAP



