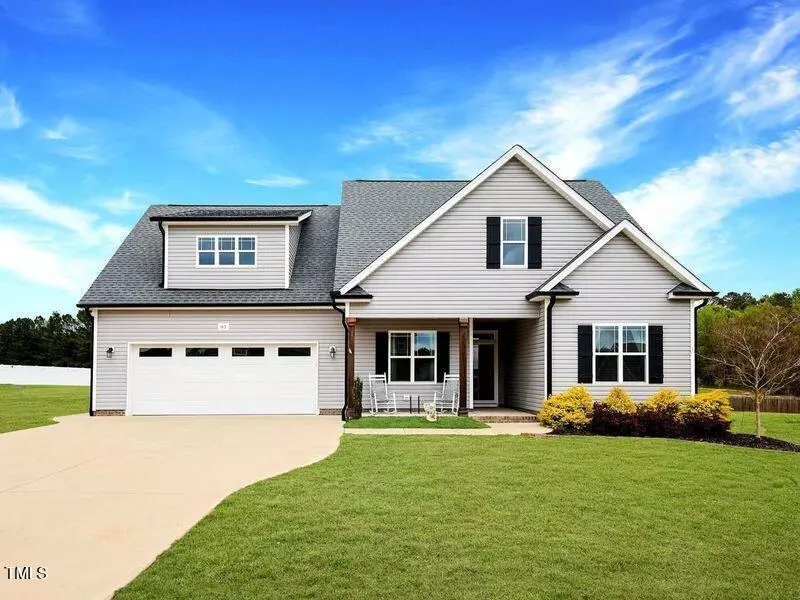Bought with Coldwell Banker HPW
$399,000
$399,000
For more information regarding the value of a property, please contact us for a free consultation.
81 Terracotta Way Wendell, NC 27591
3 Beds
2 Baths
2,260 SqFt
Key Details
Sold Price $399,000
Property Type Single Family Home
Sub Type Single Family Residence
Listing Status Sold
Purchase Type For Sale
Square Footage 2,260 sqft
Price per Sqft $176
Subdivision Cardinal Preserve
MLS Listing ID 10022471
Sold Date 05/21/24
Style Site Built
Bedrooms 3
Full Baths 2
HOA Fees $23/ann
HOA Y/N Yes
Abv Grd Liv Area 2,260
Originating Board Triangle MLS
Year Built 2020
Annual Tax Amount $2,339
Lot Size 0.580 Acres
Acres 0.58
Property Description
Welcome to this stunning ranch-style where all 3 bedrooms are on the main level!!! The inviting open floorplan allows for seamless transitions between living, dining, and kitchen areas! Spacious and modern with 9 foot ceilings on the main level! Upstairs features a large bonus room and even larger walk-in attic for easy storage! Step outside to unwind on the screened porch or entertain guests on the expansive deck, offering panoramic views of the beautiful yard and surroundings! With a convenient storage building and a generously sized lot, this property offers endless possibilities for outdoor activities and storage solutions! Experience quiet country living and a convenient location in this perfectly designed and meticulously maintained home!
Location
State NC
County Johnston
Direction From Raleigh, take US-64 E, take exit 425, Right on Smithfield Rd., Left on Bissette Rd., continue to Lake Wendell Rd., Right on Buffalo Rd., Left on Lake Wendell Rd., Right on Old Johnson Rd., Left on Salem Church Rd., Right on Terracotta Way.
Rooms
Other Rooms Shed(s), Storage
Interior
Interior Features Ceiling Fan(s), Crown Molding, Double Vanity, Entrance Foyer, Granite Counters, Kitchen Island, Open Floorplan, Master Downstairs, Smooth Ceilings, Tray Ceiling(s), Walk-In Closet(s), Walk-In Shower
Heating Forced Air, Heat Pump
Cooling Central Air, Heat Pump
Flooring Carpet, Laminate, Vinyl
Fireplaces Number 1
Fireplaces Type Family Room, Propane
Fireplace Yes
Window Features Double Pane Windows
Appliance Dishwasher, Electric Oven, Electric Range, Electric Water Heater, Microwave, Plumbed For Ice Maker
Laundry Laundry Room, Main Level
Exterior
Exterior Feature Rain Gutters, Storage
Garage Spaces 2.0
Utilities Available Cable Available, Electricity Available, Electricity Connected, Septic Connected, Water Connected, Propane
View Y/N Yes
Roof Type Shingle
Street Surface Asphalt
Porch Deck, Porch, Screened
Garage Yes
Private Pool No
Building
Lot Description Level
Faces From Raleigh, take US-64 E, take exit 425, Right on Smithfield Rd., Left on Bissette Rd., continue to Lake Wendell Rd., Right on Buffalo Rd., Left on Lake Wendell Rd., Right on Old Johnson Rd., Left on Salem Church Rd., Right on Terracotta Way.
Story 2
Foundation Slab
Sewer Septic Tank
Water Public
Architectural Style Traditional, Transitional
Level or Stories 2
Structure Type Vinyl Siding
New Construction No
Schools
Elementary Schools Johnston - Corinth Holder
Middle Schools Johnston - Archer Lodge
High Schools Johnston - Corinth Holder
Others
HOA Fee Include Unknown
Tax ID 179100480977
Special Listing Condition Standard
Read Less
Want to know what your home might be worth? Contact us for a FREE valuation!

Our team is ready to help you sell your home for the highest possible price ASAP



