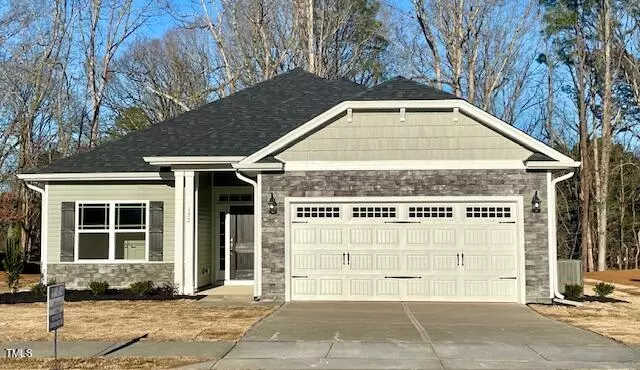Bought with Adams Homes Realty, Inc
$352,850
$352,850
For more information regarding the value of a property, please contact us for a free consultation.
172 Southern Estates Drive Sanford, NC 27330
4 Beds
2 Baths
1,830 SqFt
Key Details
Sold Price $352,850
Property Type Single Family Home
Sub Type Single Family Residence
Listing Status Sold
Purchase Type For Sale
Square Footage 1,830 sqft
Price per Sqft $192
Subdivision Southern Estates
MLS Listing ID 2509235
Sold Date 03/28/24
Style Site Built
Bedrooms 4
Full Baths 2
HOA Fees $25/ann
HOA Y/N Yes
Abv Grd Liv Area 1,830
Originating Board Triangle MLS
Year Built 2023
Lot Size 7,840 Sqft
Acres 0.18
Property Description
COMPLETE AND READY TO CLOSE!!
Located 3 miles from Downtown Sanford, 45 min from Fort Liberty and under an hour from RTP, this beautiful 1830sq.ft. plan with 4 Bedrooms and 2 Bathrooms offers you the flexibility you're looking for in your new home.
The spacious Kitchen comes with a Tile Backsplash, Granite Countertops, upgraded Stainless Steel appliances, and gorgeous upgraded Cabinets. You will find plenty of space to feed everyone in the Formal Dining Room that's equipped with a Tray Ceiling that's highlighted with Crown Molding and the walls decorated using Wainscoting. The Breakfast Bar gives you some additional space for guests to sit, or just a nice spot while having your morning coffee
The spacious Owner's Suite also includes a Tray Ceiling complete with Crown Molding and a spacious WIC. The Bathroom features a Cultured Marble Double Vanity, a Walk-In Tile Shower, and a luxurious Soaking Tub. The 3 Secondary Bedrooms provide the rest of your family and guests their own private area. The front Bedroom could also be used as a Study/Office as it comes with Double Doors.
Additional features include upgraded Laminate Flooring in all main living areas and windows in the top panel of the Garage Door.
Reach out to the onsite New Home Sales Counselor AJ Tsakanikas at 843-480-8700 or aj.tsakanikas@adamshomes.com to schedule a showing.
Location
State NC
County Lee
Direction Take US-1 S to NC-78 E/Tramway Rd in Lee County, Turn right onto State Rd 1011/Old US 1 Hwy/Old US Hwy 1, Turn left onto NC-78 E/Tramway Rd. Turn right onto Fire Tower Rd, Turn Right onto Southern Estates Dr to Lot 22
Interior
Interior Features Cathedral Ceiling(s), Ceiling Fan(s), Double Vanity, Entrance Foyer, Granite Counters, High Ceilings, High Speed Internet, Pantry, Radon Mitigation, Separate Shower, Smooth Ceilings, Soaking Tub, Tray Ceiling(s), Vaulted Ceiling(s), Walk-In Closet(s), Walk-In Shower
Heating Electric, Forced Air
Cooling Central Air
Flooring Carpet, Laminate, Vinyl
Fireplaces Number 1
Fireplaces Type Gas Log, Living Room
Fireplace Yes
Appliance Dishwasher, Electric Range, Electric Water Heater, Microwave
Laundry Laundry Room, Main Level
Exterior
Exterior Feature Rain Gutters
Garage Spaces 2.0
Utilities Available Cable Available
View Y/N Yes
Porch Covered, Porch
Garage Yes
Private Pool No
Building
Faces Take US-1 S to NC-78 E/Tramway Rd in Lee County, Turn right onto State Rd 1011/Old US 1 Hwy/Old US Hwy 1, Turn left onto NC-78 E/Tramway Rd. Turn right onto Fire Tower Rd, Turn Right onto Southern Estates Dr to Lot 22
Foundation Slab
Sewer Public Sewer
Water Public
Architectural Style Ranch
Structure Type Stone,Vinyl Siding
New Construction Yes
Schools
Elementary Schools Lee - Wb Wicker
Middle Schools Lee - Sanlee
High Schools Lee - Southern Lee High
Others
HOA Fee Include Maintenance Grounds
Tax ID 22
Special Listing Condition Standard
Read Less
Want to know what your home might be worth? Contact us for a FREE valuation!

Our team is ready to help you sell your home for the highest possible price ASAP


