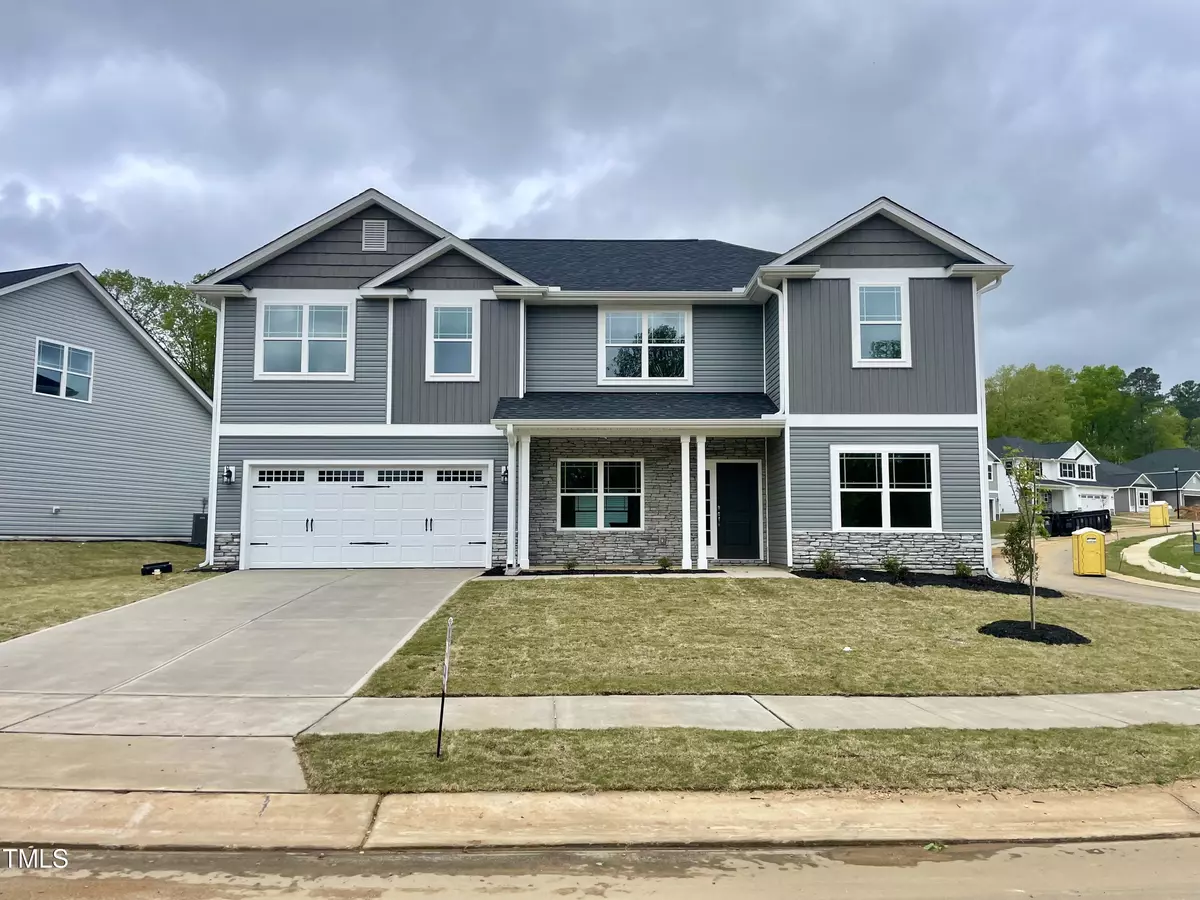Bought with WATTS REALTY
$421,350
$421,350
For more information regarding the value of a property, please contact us for a free consultation.
161 Southern Estates Drive Sanford, NC 27330
4 Beds
4 Baths
2,721 SqFt
Key Details
Sold Price $421,350
Property Type Single Family Home
Sub Type Single Family Residence
Listing Status Sold
Purchase Type For Sale
Square Footage 2,721 sqft
Price per Sqft $154
Subdivision Southern Estates
MLS Listing ID 10003838
Sold Date 05/30/24
Bedrooms 4
Full Baths 3
Half Baths 1
HOA Fees $25/ann
HOA Y/N Yes
Abv Grd Liv Area 2,721
Originating Board Triangle MLS
Year Built 2024
Lot Size 9,147 Sqft
Acres 0.21
Property Description
QUICK MOVE-IN. $1K DEPOSIT. Located 3 miles from Downtown Sanford, 45 min from Fort Liberty and under an hour from RTP, this beautiful 2721 sq ft plan with 4 Bedrooms and 3.5 Bathrooms offers you the flexibility you're looking for in your new home.
The spacious Kitchen comes with a Tile Backsplash, Granite Countertops, upgraded Stainless Steel appliances, and gorgeous upgraded Cabinets. You will find plenty of space to feed everyone in the Formal Dining Room that's equipped with a Tray Ceiling that's highlighted by the with Crown Molding and the walls decorated using Wainscoting. There is also a separate Living Room at the front of the home that has it's own closet inside of it. This could be used as an office space, a separate seating area or converted into another bedroom in the future!
The spacious Owner's Suite also includes a Tray Ceiling complete with Crown Molding and a spacious WIC. The Bathroom features a Cultured Marble Double Vanity, a Walk-In Tile Shower, and a luxurious Soaking Tub.
The open Loft on the Second Floor give you additional space with countless different uses. The Secondary Bedrooms provide the rest of your family and guests space to stretch out and relax, with one of them having it's own Bathroom in it.
Reach out to the onsite New Home Sales Counselor AJ Tsakanikas at 843-480-8700 or aj.tsakanikas@adamshomes.com to schedule a showing and ask about current incentives.
**Photos are a representation of a home with the same floor plan that is already built.**
Location
State NC
County Lee
Direction Google ''Adams Homes Southern Estates'' for directions to the community.
Interior
Heating Heat Pump
Cooling Central Air
Flooring Carpet, Laminate, Vinyl
Fireplaces Number 1
Fireplaces Type Gas, Great Room, Propane
Fireplace Yes
Exterior
Garage Spaces 2.0
View Y/N Yes
Roof Type Shingle
Garage Yes
Private Pool No
Building
Faces Google ''Adams Homes Southern Estates'' for directions to the community.
Story 2
Foundation Slab
Sewer Public Sewer
Water Public
Architectural Style Farmhouse
Level or Stories 2
Structure Type Vinyl Siding
New Construction Yes
Schools
Elementary Schools Lee - J Glenn Edwards
Middle Schools Lee - Sanlee
High Schools Lee - Southern Lee High
Others
HOA Fee Include None
Tax ID 38
Special Listing Condition Standard
Read Less
Want to know what your home might be worth? Contact us for a FREE valuation!

Our team is ready to help you sell your home for the highest possible price ASAP


