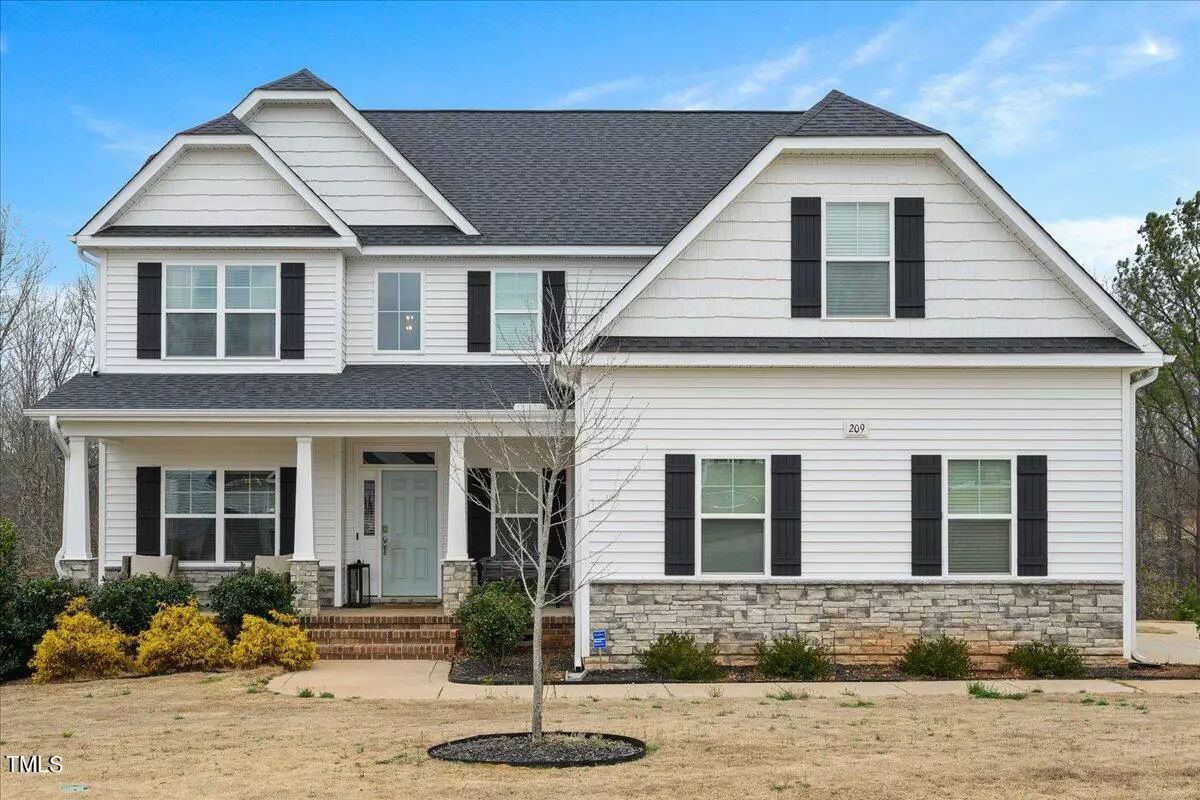Bought with Keller Williams Realty
$560,000
$575,000
2.6%For more information regarding the value of a property, please contact us for a free consultation.
209 Landry Court Clayton, NC 27527
5 Beds
5 Baths
3,693 SqFt
Key Details
Sold Price $560,000
Property Type Single Family Home
Sub Type Single Family Residence
Listing Status Sold
Purchase Type For Sale
Square Footage 3,693 sqft
Price per Sqft $151
Subdivision Riverwood Athletic Club
MLS Listing ID 10014539
Sold Date 05/31/24
Style House
Bedrooms 5
Full Baths 4
Half Baths 1
HOA Fees $83/mo
HOA Y/N Yes
Abv Grd Liv Area 3,693
Originating Board Triangle MLS
Year Built 2020
Annual Tax Amount $5,158
Lot Size 0.530 Acres
Acres 0.53
Property Description
Immerse yourself in the allure of this lively community, ideally situated near shopping, dining destinations, and just 30 minutes from downtown Raleigh. Step inside to discover a haven boasting 5 bedrooms, 4.5 bathrooms, and a versatile additional space complete with its own full bath. This residence boasts not just one, but two master suites, each providing a personal retreat with spacious closets, tiled showers, and soaker tubs. Delight in culinary pursuits in the gourmet kitchen featuring granite countertops, abundant storage, and a cozy eat-in area. Retreat to the screened-in porch to enjoy serene moments amidst the wooded yard. With two conveniently located laundry rooms and a two-car garage, this home offers both practicality and luxury. More than just a house, it's an invitation to embrace the perfect fusion of comfort and sophistication!
Location
State NC
County Johnston
Community Pool
Direction From Raleigh: Hwy 70 East to Clayton, LT on Shotwell, RT on Covered Bridge, LT at Stop still Covered Bridge, LT on Pritchard, LT Swann, RT Elway, LT Landry
Interior
Interior Features Bathtub/Shower Combination, Pantry, Ceiling Fan(s), Coffered Ceiling(s), Eat-in Kitchen, Granite Counters, Kitchen Island, Second Primary Bedroom, Smooth Ceilings, Tray Ceiling(s), Walk-In Closet(s), Walk-In Shower
Heating Heat Pump
Cooling Central Air, Dual
Flooring Carpet, Tile, Wood
Fireplaces Number 1
Fireplaces Type Gas, Living Room
Fireplace Yes
Appliance Dishwasher, Disposal, Electric Range, Microwave, Water Heater
Laundry Main Level, Upper Level
Exterior
Garage Spaces 2.0
Community Features Pool
Utilities Available Electricity Connected, Sewer Connected, Water Connected
View Y/N Yes
Roof Type Shingle
Porch Deck
Garage Yes
Private Pool No
Building
Lot Description Cul-De-Sac, Landscaped
Faces From Raleigh: Hwy 70 East to Clayton, LT on Shotwell, RT on Covered Bridge, LT at Stop still Covered Bridge, LT on Pritchard, LT Swann, RT Elway, LT Landry
Story 2
Foundation Other
Sewer Public Sewer
Water Public
Architectural Style Traditional
Level or Stories 2
Structure Type Stone,Vinyl Siding
New Construction No
Schools
Elementary Schools Johnston - Riverwood
Middle Schools Johnston - Riverwood
High Schools Johnston - Corinth Holder
Others
HOA Fee Include None
Tax ID 16I02067K
Special Listing Condition Standard
Read Less
Want to know what your home might be worth? Contact us for a FREE valuation!

Our team is ready to help you sell your home for the highest possible price ASAP



